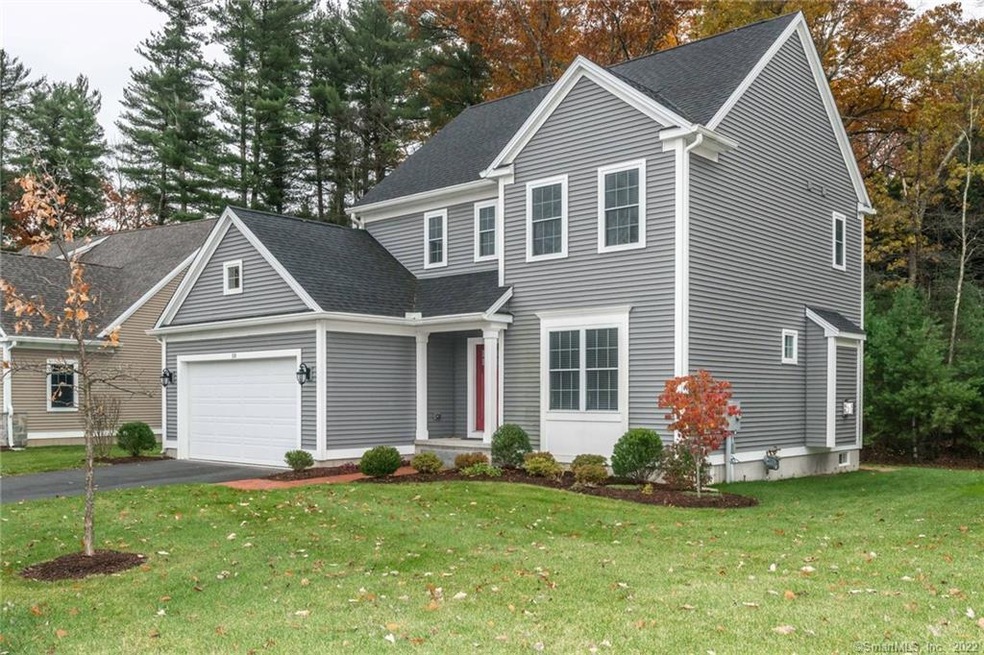
10 Carson Way Simsbury, CT 06070
Pine Hill NeighborhoodHighlights
- Open Floorplan
- Colonial Architecture
- Attic
- Central School Rated A
- Property is near public transit
- 1 Fireplace
About This Home
As of September 2019Motivated seller offering a $5000 buyer incentive!! No need to wait for new construction to be built, this home is available immediately! A beautifully maintained, 2 year young home with beautiful screened porch in popular Carson Way is available for immediate occupancy! This new subdivision offers a carefree lifestyle within a large, well designed neighborhood. Priced below new construction prices, this home known as the Arden model, has over $29K in upgrades and shows like a model home! Enjoy 3 bedrooms, 2.1 baths, an upscale granite/cherry kitchen with soft close cabinetry, gas range with baking drawer, G.E. Cafe' series stainless steel appliances! Hardwood flooring on the main level, soothing master bedroom with tray ceiling has a spacious bath with double sinks, frameless tiled shower with seat, huge walk in closet. Convenient 2nd flr laundry room. Easy to finish lower level is pre-sheet rocked. A lovely screened porch and 8x8 patio over look a pretty yard! Minutes to commuter routes, bus line, schools!
Last Agent to Sell the Property
Coldwell Banker Realty License #RES.0639139 Listed on: 06/21/2019

Home Details
Home Type
- Single Family
Est. Annual Taxes
- $10,178
Year Built
- Built in 2015
Lot Details
- Level Lot
- Property is zoned PUD
HOA Fees
- $270 Monthly HOA Fees
Home Design
- Colonial Architecture
- Concrete Foundation
- Frame Construction
- Asphalt Shingled Roof
- Vinyl Siding
Interior Spaces
- 1,724 Sq Ft Home
- Open Floorplan
- 1 Fireplace
- Thermal Windows
- Entrance Foyer
- Basement Fills Entire Space Under The House
- Home Security System
- Attic
Kitchen
- Gas Range
- Range Hood
- Microwave
- Dishwasher
- Disposal
Bedrooms and Bathrooms
- 3 Bedrooms
Laundry
- Laundry Room
- Laundry on upper level
- Dryer
- Washer
Parking
- 2 Car Attached Garage
- Automatic Garage Door Opener
- Driveway
Schools
- Central Elementary School
- Simsbury High School
Utilities
- Central Air
- Heating System Uses Natural Gas
- Electric Water Heater
Additional Features
- Enclosed patio or porch
- Property is near public transit
Community Details
Overview
- Association fees include grounds maintenance, snow removal, road maintenance
- Carson Way Subdivision
Recreation
- Community Playground
Similar Homes in the area
Home Values in the Area
Average Home Value in this Area
Property History
| Date | Event | Price | Change | Sq Ft Price |
|---|---|---|---|---|
| 09/04/2019 09/04/19 | Sold | $390,000 | -1.1% | $226 / Sq Ft |
| 08/24/2019 08/24/19 | Pending | -- | -- | -- |
| 06/21/2019 06/21/19 | For Sale | $394,500 | -8.9% | $229 / Sq Ft |
| 06/12/2015 06/12/15 | Sold | $433,204 | +8.3% | $249 / Sq Ft |
| 11/10/2014 11/10/14 | Pending | -- | -- | -- |
| 11/10/2014 11/10/14 | For Sale | $399,900 | -- | $230 / Sq Ft |
Tax History Compared to Growth
Agents Affiliated with this Home
-
Katie French

Seller's Agent in 2019
Katie French
Coldwell Banker Realty
(860) 977-3802
9 in this area
201 Total Sales
-
Stacey Berkman

Buyer's Agent in 2019
Stacey Berkman
Berkshire Hathaway Home Services
(860) 543-2742
1 in this area
129 Total Sales
-
Gary Emerito

Seller's Agent in 2015
Gary Emerito
Berkshire Hathaway Home Services
(860) 716-7601
24 in this area
90 Total Sales
-
Susan Ouellette

Buyer's Agent in 2015
Susan Ouellette
Berkshire Hathaway Home Services
(860) 462-8200
9 in this area
35 Total Sales
Map
Source: SmartMLS
MLS Number: 170208913
- 3 Prospect Ridge
- 30 Carson Way
- 2 Pennington Dr
- 15 Billingsgate Dr Unit 15
- 21 Banks Rd
- 18 Banks Rd
- 4 Knoll Ln
- 32 Knoll Ln Unit 32
- 4 Pepperidge Ct
- 15 Sand Hill Rd
- 33 Deer Park Rd
- 17 Wiggins Farm Dr Unit C
- 2 Middle Ln
- 6 Mathers Crossing
- 35 Simsbury Manor Dr
- 44 Simsbury Manor Dr
- 291 Hopmeadow St
- 302 Bushy Hill Rd
- 16 Riverwalk Dr Unit 16
- 14 Old Mill Ct
