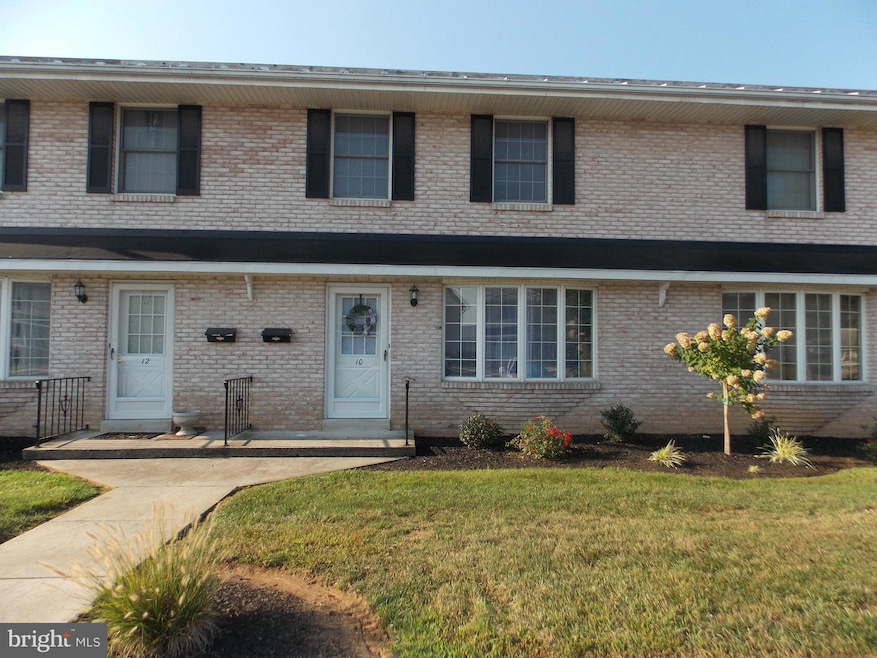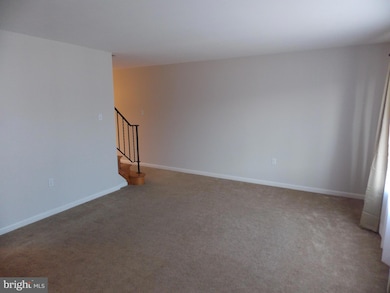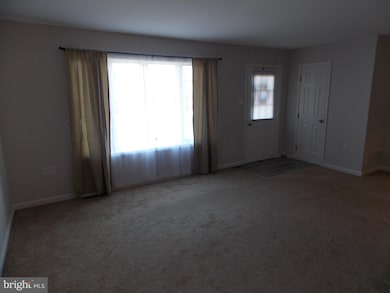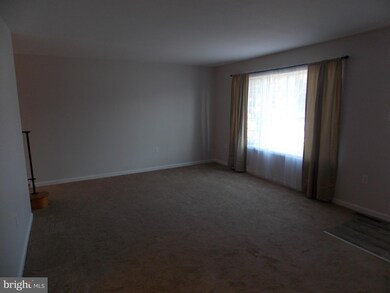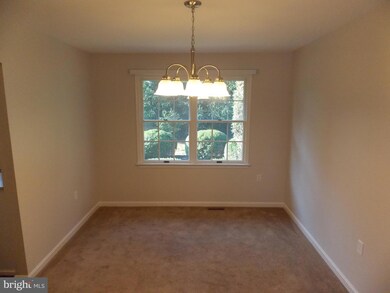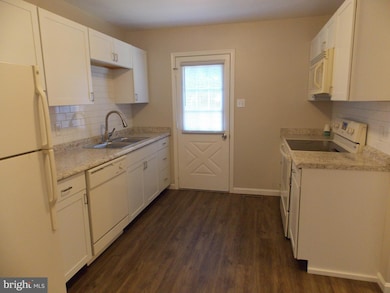10 Carter Place Carlisle, PA 17013
Highlights
- Traditional Architecture
- More Than Two Accessible Exits
- Forced Air Heating and Cooling System
- Living Room
- Tile or Brick Flooring
- Dining Room
About This Home
*Tenant occupied until 7/22*
This charming 2-bedroom townhouse, nestled on the south side of Carlisle, boasts a fresh, airy atmosphere with its lovely neutral colors throughout. The first floor includes a spacious living room, a dining area, and a convenient half bath. The kitchen features modern cabinets, countertops, and flooring, making it both functional and stylish.
An extra-wide staircase leads to the second floor, where you'll find two generously sized bedrooms, each with its own private bath. Both bedrooms offer ample closet space to meet your storage needs. The bathrooms are beautifully updated with stunning tile work and modern fixtures. The washer and dryer are located in the basement, which boasts tall ceilings perfect for additional storage.
Out back, you'll enjoy a private patio area surrounded by tall pine trees, offering a serene retreat. The property also includes two dedicated parking spaces at the front of the townhouse, with additional parking available between the buildings.
To experience this lovely home in person, contact Sterling Property Management to schedule a tour today!
Listing Agent
Sterling Property Management, Inc.. License #RS339788 Listed on: 07/17/2025
Townhouse Details
Home Type
- Townhome
Est. Annual Taxes
- $2,835
Year Built
- Built in 1987
Home Design
- Traditional Architecture
- Brick Exterior Construction
- Block Foundation
- Metal Roof
Interior Spaces
- 1,344 Sq Ft Home
- Property has 2 Levels
- Living Room
- Dining Room
Kitchen
- Stove
- Dishwasher
Flooring
- Carpet
- Laminate
- Tile or Brick
Bedrooms and Bathrooms
- 2 Bedrooms
Laundry
- Laundry on main level
- Washer and Dryer Hookup
Basement
- Basement Fills Entire Space Under The House
- Laundry in Basement
Parking
- Paved Parking
- Parking Lot
Accessible Home Design
- More Than Two Accessible Exits
Schools
- Carlisle Area High School
Utilities
- Forced Air Heating and Cooling System
- Heat Pump System
- Electric Water Heater
Listing and Financial Details
- Residential Lease
- Security Deposit $1,550
- Tenant pays for all utilities
- Rent includes hoa/condo fee
- No Smoking Allowed
- 12-Month Lease Term
- Available 8/8/25
- $60 Application Fee
- Assessor Parcel Number 51-23-0600-015-U-B10--
Community Details
Overview
- Property has a Home Owners Association
- Association fees include lawn maintenance, snow removal
- Halcyon Hill Homeowners Association
- Halcyon Hills Subdivision
Pet Policy
- No Pets Allowed
Map
Source: Bright MLS
MLS Number: PACB2044442
APN: 51-23-0600-015-U-B10
- 18 Carter Place
- 11 Bentley Place
- 29 Brook Side Dr
- 108 Schoolfield Dr
- 50 Bonnybrook Rd
- 50 Bonnybrook Rd Unit 35
- 32 Strawberry Dr
- 1138 Maple St
- 227 Avon Dr
- 1121 Oak St
- 0 S Hanover St
- 102 Strayer Dr
- 10 E Ridge St
- 50 W Ridge St
- 618 Mill Race Ct
- 524 S Pitt St
- 446 Mill Race Rd
- 3 Stonehedge Way
- 232 Meals Dr
- 32 W Willow St
- 6 Carter Place Unit 6 Carter Place
- 520 S Spring Garden St
- 495 S Spring Garden St Unit 106
- 495 S Spring Garden St Unit 100
- 495 S Spring Garden St Unit 204
- 495 S Spring Garden St Unit 105
- 495 S Spring Garden St Unit 102
- 495 S Spring Garden St Unit 202
- 495 S Spring Garden St Unit 107
- 495 S Spring Garden St Unit 909
- 495 S Spring Garden St Unit 300
- 429 Arch St
- 131 Nava Ct
- 1 Rush Dr
- 69 E Louther St Unit 69D
- 211 N Bedford St Unit 3
- 278 W North St Unit 1
- 346 E North St Unit 346 REAR
- 278 W North St Unit 1
- 1201 Walnut Bottom Rd Unit 1014
