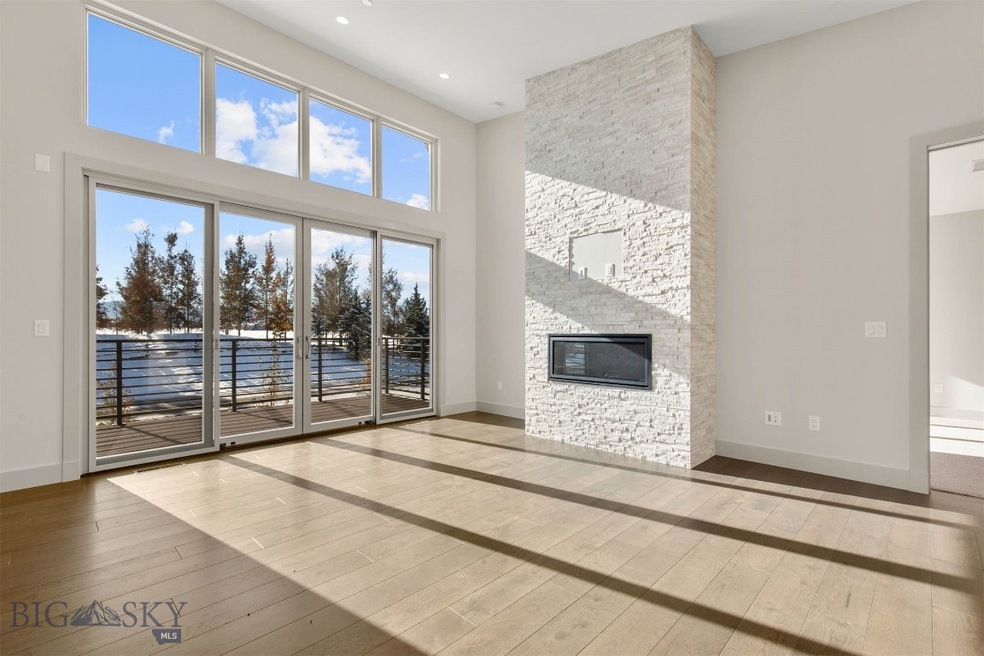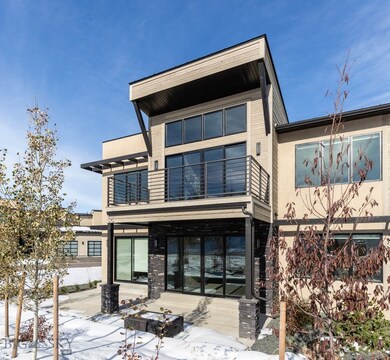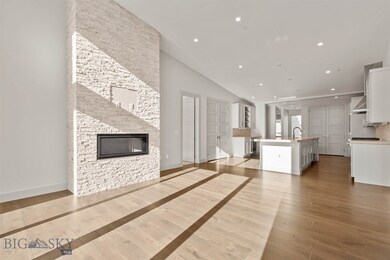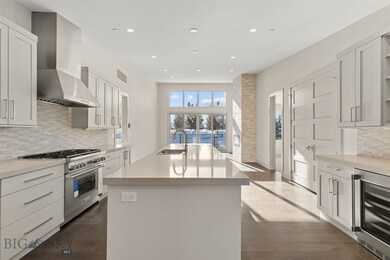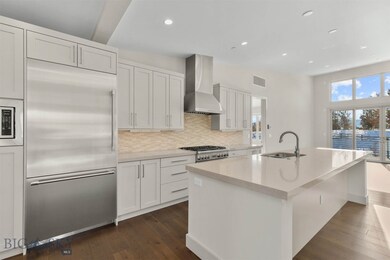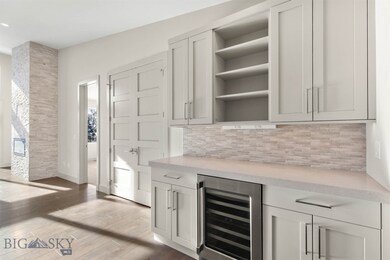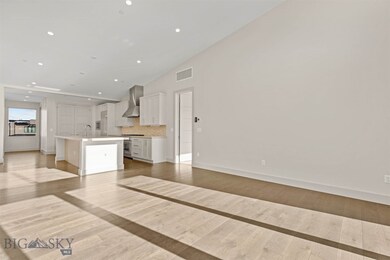
10 Caymus Ln Unit A Bozeman, MT 59718
Valley Unit NeighborhoodEstimated Value: $1,002,000 - $1,116,000
Highlights
- Golf Course Community
- Fitness Center
- Clubhouse
- Hyalite Elementary School Rated A-
- New Construction
- 4-minute walk to Asheim Fields
About This Home
As of January 2024BRIGHT END CAP upper Villa ready for its first owner! Newly constructed with soaring ceilings, glass sliding doors & massive windows to let the southern sunlight in on the open living room & kitchen. Perfect for entertaining, the kitchen boasts Thermador appliances including beverage fridge/bar area, massive quartz island, walk-in pantry, and sleek finishes. Two ensuite bedrooms allow plenty of space and privacy. The extra bonus space can be used for an extra living room, an office area, or extra guest space. Blackout window coverings have already been installed in the bedrooms & bonus space. Let the HOA take care of snow removal, mowing/landscaping, trash, and exterior maintenance and enjoy a lock & leave lifestyle. Other amenities include a powder room, heated garage with drain & epoxy floor, A/C, water softener, custom walk-in finished closets, and outdoor balcony. Located steps from all of Black Bull's exclusive amenities, it is easy to take a short walk to the private restaurant, gym, pool, cross country ski trails, and Tom Weiskopf designed golf course. Schedule a tour to see that the Villas and Black Bull have to offer. Some photos are club amenities. Hanging light fixtures are coming!
Last Agent to Sell the Property
Black Bull Realty LLC License #BRO-109307 Listed on: 11/01/2023
Property Details
Home Type
- Condominium
Est. Annual Taxes
- $4,580
Year Built
- Built in 2023 | New Construction
HOA Fees
- $325 Monthly HOA Fees
Parking
- 1 Car Attached Garage
Interior Spaces
- 1,993 Sq Ft Home
- 2-Story Property
Kitchen
- Range
- Microwave
- Dishwasher
- Wine Cooler
- Disposal
Bedrooms and Bathrooms
- 2 Bedrooms
Utilities
- Central Air
- Heating System Uses Natural Gas
- Water Softener
Community Details
Overview
- Association fees include ground maintenance, maintenance structure, road maintenance, snow removal, trash
- Built by Rising Sun
- Black Bull Golf Community Subdivision
Amenities
- Clubhouse
Recreation
- Golf Course Community
- Fitness Center
- Community Pool
- Community Spa
- Park
- Trails
Ownership History
Purchase Details
Similar Homes in Bozeman, MT
Home Values in the Area
Average Home Value in this Area
Purchase History
| Date | Buyer | Sale Price | Title Company |
|---|---|---|---|
| Noe Family Revocable Living Trust | -- | None Listed On Document |
Mortgage History
| Date | Status | Borrower | Loan Amount |
|---|---|---|---|
| Open | Liv Cheryl L Ridgely Revocable | $719,000 |
Property History
| Date | Event | Price | Change | Sq Ft Price |
|---|---|---|---|---|
| 01/10/2024 01/10/24 | Sold | -- | -- | -- |
| 12/06/2023 12/06/23 | Pending | -- | -- | -- |
| 11/01/2023 11/01/23 | For Sale | $899,000 | -- | $451 / Sq Ft |
Tax History Compared to Growth
Tax History
| Year | Tax Paid | Tax Assessment Tax Assessment Total Assessment is a certain percentage of the fair market value that is determined by local assessors to be the total taxable value of land and additions on the property. | Land | Improvement |
|---|---|---|---|---|
| 2024 | $4,580 | $827,500 | $0 | $0 |
| 2023 | $4,898 | $855,900 | $0 | $0 |
Agents Affiliated with this Home
-
Tara Rigg
T
Seller's Agent in 2024
Tara Rigg
Black Bull Realty LLC
(406) 595-5662
2 in this area
97 Total Sales
-
Cheryl Ridgely

Buyer's Agent in 2024
Cheryl Ridgely
ERA Landmark Real Estate
(406) 518-0563
1 in this area
27 Total Sales
Map
Source: Big Sky Country MLS
MLS Number: 387957
APN: 06-0798-06-4-07-01-7021
- 3334 W Babcock St Unit D
- 104 S Yellowstone Ave Unit 1
- 11 N Yellowstone Ave
- 3401 Ravalli St
- 3601 Ravalli St
- 3205 W Babcock St
- 3205 W Babcock St Unit 1
- 303 Treasure Ave
- 211 N Yellowstone Ave
- 306 Golden Valley Dr
- 309 Meriwether Ave
- 128 Droulliard Ave
- 340 Meriwether Ave
- 307 Flathead Ave
- 404 Flathead Ave
- 217 Lillian Way
- 4040 Ravalli St Unit 103
- 116 Michael Grove Ave
- 3401 Fallon St Unit 1D
- 3401 Fallon St Unit 1 A
- 10 Caymus Ln Unit B
- 10 Caymus Ln Unit A
- 10 Caymus Ln Unit D
- 3464 W Broadwater St
- 29 Sheridan Place
- 4 Sheridan Place
- 3502 W Broadwater St
- 2 Sheridan Ave
- 28 Sheridan Place
- 3451 W Broadwater St
- 3528 W Broadwater St
- 53 Sheridan Ave
- 53 Sheridan Place
- 1 Sheridan Ave
- 3424 W Broadwater St
- 3552 W Broadwater St
- 26 Sheridan Ave
- 52 Sheridan Place
- 52 Sheridan Place
- 7 Sweetgrass Ave
