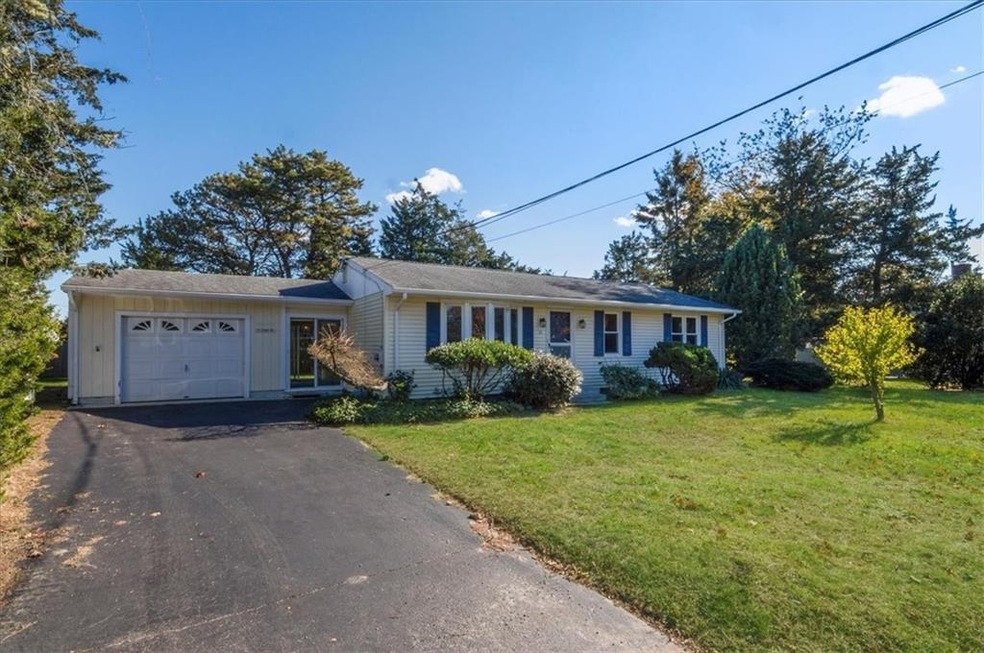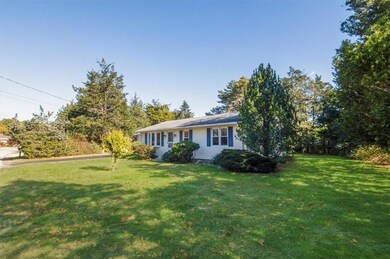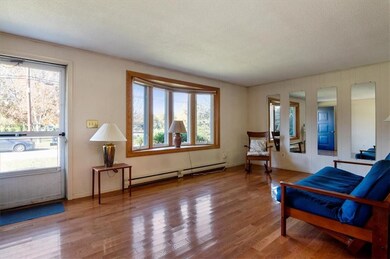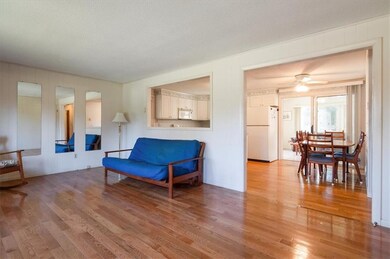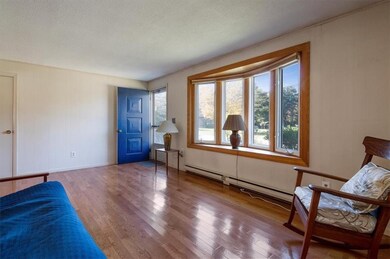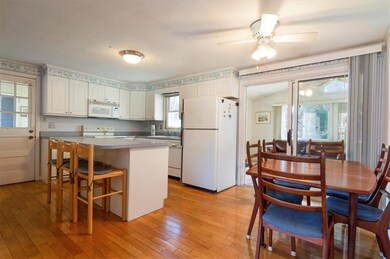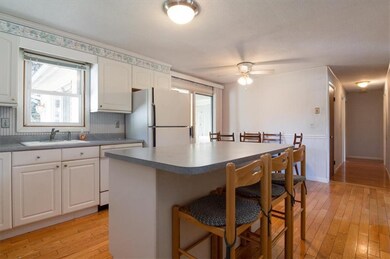
10 Cedar Rd Charlestown, RI 02813
Highlights
- Marina
- Wood Flooring
- Walking Distance to Water
- Deck
- Tennis Courts
- 1 Car Attached Garage
About This Home
As of May 2022Do you like to kayak, fish or paddleboard? Then this could be the perfect spot for you to live near Green Hill Pond and enjoy the water every day! This well maintained home is part of the Ocean Ridge beach community, a quiet neighborhood that provides access to a private beach, kayak storage and boat launch. A one-level ranch style home, this property offers a private yard and an attached one-car garage set on a quarter acre lot that is a short walk to the salt pond. A bay-window and golden oak hardwood floors make the main living area bright while an open flow to the white kitchen offers an airy space. Three bedrooms and one bath provide the indoor space you need, while a breezeway connects the house to the garage and also opens onto an outdoor deck. A large sunroom bumps out of the dining area and features a wood burning stove and lots of windows for an extra and scenic gathering space. A full basement, a garden shed, an outdoor shower and a generator add practical amenities for a house near the water. This rural Charlestown destination has classic ice cream spots, coffee shops and roadside stands that have drawn summer enthusiasts for years yet also offers natural serenity all year long. Come for the warmer seasons or stay year round with just a little updating this coastal home could be your summer sweet spot, retirement retreat or every day nest!
Last Agent to Sell the Property
Onshore Realtors License #REC.0017150 Listed on: 11/14/2021
Last Buyer's Agent
Kiersten Luis
Home Details
Home Type
- Single Family
Est. Annual Taxes
- $2,950
Year Built
- Built in 1971
Parking
- 1 Car Attached Garage
Home Design
- Vinyl Siding
- Concrete Perimeter Foundation
Interior Spaces
- 1,224 Sq Ft Home
- 1-Story Property
- Unfinished Basement
- Basement Fills Entire Space Under The House
Kitchen
- Oven
- Range
- Microwave
- Dishwasher
- Disposal
Flooring
- Wood
- Carpet
- Ceramic Tile
Bedrooms and Bathrooms
- 3 Bedrooms
- 1 Full Bathroom
- Bathtub with Shower
Laundry
- Dryer
- Washer
Outdoor Features
- Walking Distance to Water
- Deck
Utilities
- No Cooling
- Baseboard Heating
- 200+ Amp Service
- Private Water Source
- Well
- Electric Water Heater
- Septic Tank
Additional Features
- 10,019 Sq Ft Lot
- Property near a hospital
Listing and Financial Details
- Tax Lot 415
- Assessor Parcel Number 10CEDARRDCHAR
Community Details
Amenities
- Shops
Recreation
- Marina
- Tennis Courts
- Recreation Facilities
Ownership History
Purchase Details
Home Financials for this Owner
Home Financials are based on the most recent Mortgage that was taken out on this home.Purchase Details
Home Financials for this Owner
Home Financials are based on the most recent Mortgage that was taken out on this home.Similar Homes in the area
Home Values in the Area
Average Home Value in this Area
Purchase History
| Date | Type | Sale Price | Title Company |
|---|---|---|---|
| Warranty Deed | $570,000 | None Available | |
| Warranty Deed | $477,500 | None Available |
Mortgage History
| Date | Status | Loan Amount | Loan Type |
|---|---|---|---|
| Open | $513,000 | Purchase Money Mortgage | |
| Previous Owner | $502,500 | Purchase Money Mortgage | |
| Previous Owner | $25,000 | No Value Available |
Property History
| Date | Event | Price | Change | Sq Ft Price |
|---|---|---|---|---|
| 06/15/2022 06/15/22 | Pending | -- | -- | -- |
| 05/23/2022 05/23/22 | Sold | $570,000 | -5.0% | $417 / Sq Ft |
| 03/31/2022 03/31/22 | For Sale | $599,900 | +25.6% | $439 / Sq Ft |
| 01/27/2022 01/27/22 | Sold | $477,500 | -1.5% | $390 / Sq Ft |
| 12/28/2021 12/28/21 | Pending | -- | -- | -- |
| 11/14/2021 11/14/21 | For Sale | $485,000 | -- | $396 / Sq Ft |
Tax History Compared to Growth
Tax History
| Year | Tax Paid | Tax Assessment Tax Assessment Total Assessment is a certain percentage of the fair market value that is determined by local assessors to be the total taxable value of land and additions on the property. | Land | Improvement |
|---|---|---|---|---|
| 2024 | $3,103 | $536,900 | $316,700 | $220,200 |
| 2023 | $3,082 | $536,900 | $316,700 | $220,200 |
| 2022 | $2,929 | $358,500 | $181,000 | $177,500 |
| 2021 | $2,933 | $358,500 | $181,000 | $177,500 |
| 2020 | $2,950 | $358,500 | $181,000 | $177,500 |
| 2019 | $2,897 | $313,900 | $181,000 | $132,900 |
| 2018 | $3,026 | $313,900 | $181,000 | $132,900 |
| 2017 | $3,010 | $313,900 | $181,000 | $132,900 |
| 2016 | $3,135 | $307,100 | $168,700 | $138,400 |
| 2015 | $3,105 | $307,100 | $168,700 | $138,400 |
| 2014 | $2,998 | $302,800 | $168,700 | $134,100 |
Agents Affiliated with this Home
-
Kiersten Luis

Seller's Agent in 2022
Kiersten Luis
Century 21 Premier Agency
(401) 301-8488
2 in this area
194 Total Sales
-
Ben Faubert

Seller's Agent in 2022
Ben Faubert
Onshore Realtors
(401) 315-2588
4 in this area
117 Total Sales
-
N
Buyer's Agent in 2022
Non Member
Non Member Office
Map
Source: State-Wide MLS
MLS Number: 1298398
APN: CHAR-000011-000000-000415
- 14 Charlestown Rd
- 15 Charlestown Rd
- 1925 Matunuck School House Rd
- 2195 Matunuck School House Rd
- 56 Atlantis Dr
- 116 Balsam Rd
- 108 Sand Piper Dr
- 143 Juniper Rd
- 119 Hemlock Rd
- 80 Teal Dr
- 19 Traymore St
- 223 Mautucket Rd
- 0 Falcone Ln
- 0 Periwinkle Dr W
- 0 Old Post Rd
- 183 Twin Peninsula Ave
- 40 Kingsland Ct Unit 2B
- 5 Kingsland Ct Unit D
- 50 Tockwotten Cove Rd
- 10 Lakeside Dr
