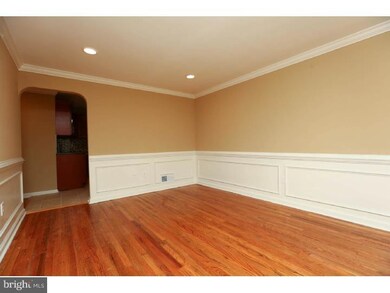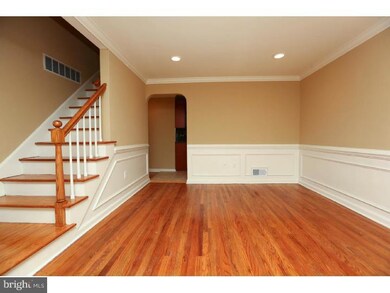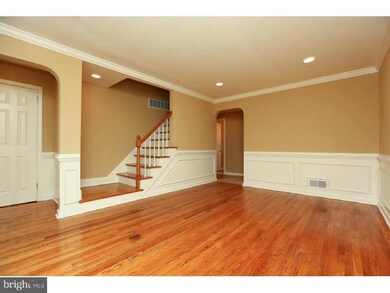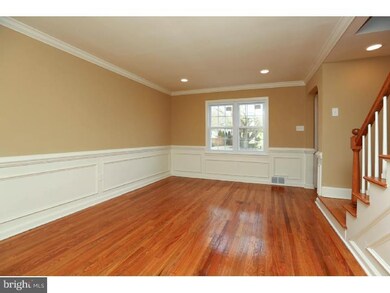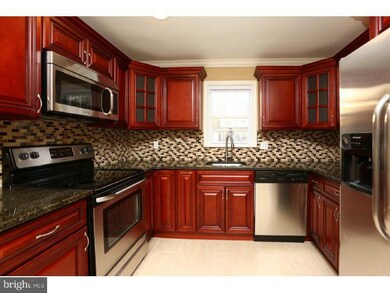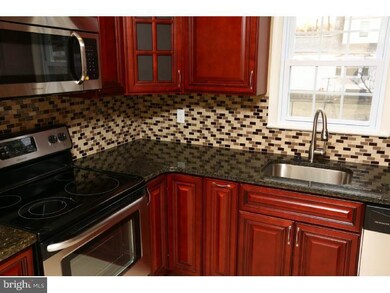
10 Chamberlain Way Levittown, PA 19054
Falls Township NeighborhoodEstimated Value: $437,000 - $471,000
Highlights
- Cape Cod Architecture
- Wood Flooring
- No HOA
- Fallsington El School Rated A-
- Attic
- 1 Car Direct Access Garage
About This Home
As of March 2015Stunning Single Family Home in Fallsington -Falls Township. Cape Style home Completely rehabbed from top to bottom. Living room enjoys recessed lighting, coat closet, Original hardwood flooring, Shadow Boxing and ornate Chair Rail. BRAND NEW kitchen with all the goodies! Granite counter tops, Stainless steel appliances, Glass tile back splash, Deep dish sink, Cherry wood cabinets, recessed lighting and tile flooring. Bonus room off kitchen offers large eating area or breakfast room which has ceramic tile flooring and Brick wood burning Fireplace. FULL Finished Basement with professionally installed Drain System, Walk-up access to rear yard, recessed lighting and additional storage space with laundry area. 3 spacious bedrooms all enjoy recessed lighting, and offer ample closet space. NEW 3pc center hall bath with high efficiency toilet, New Decorative sink vanity, tub/shower combo with tile surround and Tile floor. PLUS, Additional FULL bath has new granite top vanity, Tub/shower combo with tile surround and title flooring. Original Hardwood flooring throughout. NEW Heat/Central Air. 6 panel doors in every room, separate dining room, one car garage with inside access and exit to rear yard, and stone walkway leading to front door. All this plus Pennsbury Schools. Beautifully rehabbed home. Schedule your appointment soon! Seller is a Licensed PA Real Estate Broker.
Home Details
Home Type
- Single Family
Est. Annual Taxes
- $3,751
Year Built
- Built in 1953
Lot Details
- 7,000 Sq Ft Lot
- Lot Dimensions are 70x100
- Level Lot
- Open Lot
- Back and Front Yard
- Property is in good condition
- Property is zoned NCR
Parking
- 1 Car Direct Access Garage
- 2 Open Parking Spaces
- Driveway
Home Design
- Cape Cod Architecture
- Shingle Roof
- Aluminum Siding
- Concrete Perimeter Foundation
Interior Spaces
- Property has 1.5 Levels
- Brick Fireplace
- Replacement Windows
- Living Room
- Dining Room
- Attic
Kitchen
- Built-In Range
- Built-In Microwave
- Dishwasher
- Disposal
Flooring
- Wood
- Wall to Wall Carpet
- Tile or Brick
Bedrooms and Bathrooms
- 3 Bedrooms
- En-Suite Primary Bedroom
- 2 Full Bathrooms
Finished Basement
- Basement Fills Entire Space Under The House
- Exterior Basement Entry
- Drainage System
- Laundry in Basement
Utilities
- Forced Air Heating and Cooling System
- Back Up Electric Heat Pump System
- 200+ Amp Service
- Natural Gas Water Heater
- Cable TV Available
Additional Features
- Energy-Efficient Appliances
- Exterior Lighting
Community Details
- No Home Owners Association
- Penn Vil Subdivision
Listing and Financial Details
- Tax Lot 060
- Assessor Parcel Number 13-024-060
Ownership History
Purchase Details
Home Financials for this Owner
Home Financials are based on the most recent Mortgage that was taken out on this home.Purchase Details
Home Financials for this Owner
Home Financials are based on the most recent Mortgage that was taken out on this home.Purchase Details
Home Financials for this Owner
Home Financials are based on the most recent Mortgage that was taken out on this home.Similar Homes in the area
Home Values in the Area
Average Home Value in this Area
Purchase History
| Date | Buyer | Sale Price | Title Company |
|---|---|---|---|
| Mandl Louis J | $274,900 | Stewart Title Guaranty Co | |
| C & J Home Investments Llc | $138,000 | None Available | |
| Reilly Kristin A | $280,000 | First American Title Ins Co |
Mortgage History
| Date | Status | Borrower | Loan Amount |
|---|---|---|---|
| Previous Owner | C & J Investments Llc | $138,000 | |
| Previous Owner | Reilly Kristin A | $277,805 |
Property History
| Date | Event | Price | Change | Sq Ft Price |
|---|---|---|---|---|
| 03/02/2015 03/02/15 | Sold | $274,900 | 0.0% | $124 / Sq Ft |
| 02/05/2015 02/05/15 | Pending | -- | -- | -- |
| 01/22/2015 01/22/15 | For Sale | $274,900 | -- | $124 / Sq Ft |
Tax History Compared to Growth
Tax History
| Year | Tax Paid | Tax Assessment Tax Assessment Total Assessment is a certain percentage of the fair market value that is determined by local assessors to be the total taxable value of land and additions on the property. | Land | Improvement |
|---|---|---|---|---|
| 2024 | $4,543 | $20,400 | $3,160 | $17,240 |
| 2023 | $4,353 | $20,400 | $3,160 | $17,240 |
| 2022 | $4,218 | $20,400 | $3,160 | $17,240 |
| 2021 | $4,136 | $20,400 | $3,160 | $17,240 |
| 2020 | $4,136 | $20,400 | $3,160 | $17,240 |
| 2019 | $4,064 | $20,400 | $3,160 | $17,240 |
| 2018 | $4,013 | $20,400 | $3,160 | $17,240 |
| 2017 | $3,912 | $20,400 | $3,160 | $17,240 |
| 2016 | $3,912 | $20,400 | $3,160 | $17,240 |
| 2015 | $3,751 | $20,400 | $3,160 | $17,240 |
| 2014 | $3,751 | $20,400 | $3,160 | $17,240 |
Agents Affiliated with this Home
-
Jerry Hill

Seller's Agent in 2015
Jerry Hill
Homestarr Realty
(267) 242-9172
2 in this area
264 Total Sales
Map
Source: Bright MLS
MLS Number: 1002524130
APN: 13-024-060
- 36 Taylor Dr
- 61 Thornyapple Ln
- 30 Thimbleberry Ln
- 79 Viewpoint Ln
- 59 Vermont Ln
- 670 Lincoln Hwy
- 39 Village Ln
- 2 Avenrowe Ct Unit 32
- 31 Avenrowe Ct Unit 62
- 29 Avenrowe Ct Unit 63
- 0 Woolston Dr
- 58 Bald Cypress Ln
- 3065 Chandler Dr E
- 97 Black Pine Ln
- 63 Buttonwood Ln
- 7616 Hunter Dr
- 3045 Chandler Dr S
- 712 Austin Dr
- 7803 Hampton Dr
- 7820 Hampton Dr

