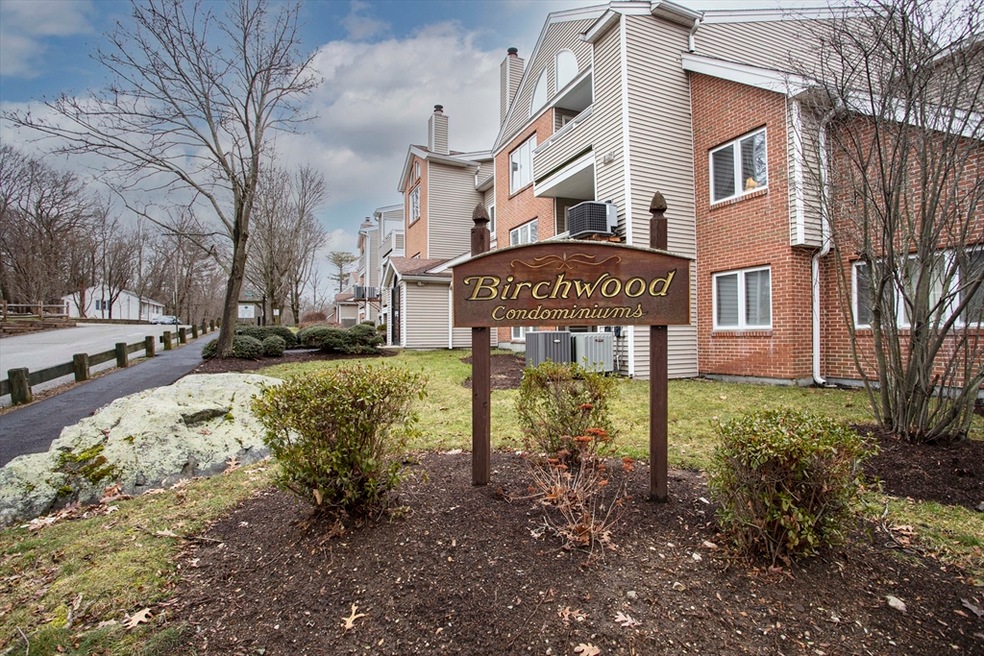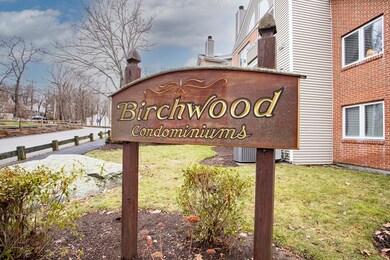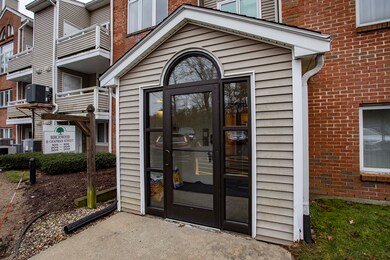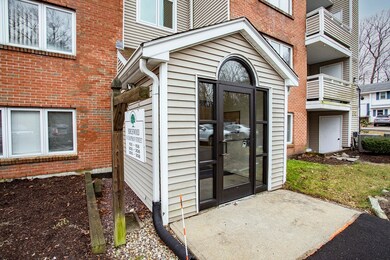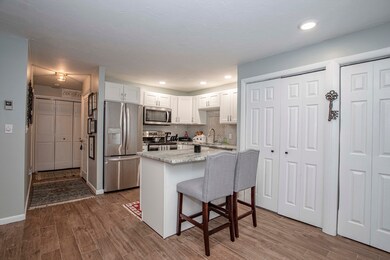
10 Chapman St Unit 105 East Weymouth, MA 02189
Estimated Value: $321,000 - $338,000
About This Home
As of April 2024Check out this beautifully renovated 1 bedroom condo/ town home. Fully updated kitchen with granite counters and stainless steel appliances.This condo is close to shopping areas but is also tucked away on a side street. This condo also has a spacious living room with a washer and dryer conveniently located in the unit. Move in ready condo in the city of Weymouth. You must see this one as soon as possible. Set up your private showing today!
Last Agent to Sell the Property
Secure Realty Investments, LLC Listed on: 01/30/2024
Property Details
Home Type
- Condominium
Est. Annual Taxes
- $2,525
Year Built
- Built in 1988
HOA Fees
- $329 Monthly HOA Fees
Parking
- 1 Car Parking Space
Interior Spaces
- 735 Sq Ft Home
- 1-Story Property
Bedrooms and Bathrooms
- 1 Bedroom
- 1 Full Bathroom
Utilities
- No Cooling
- Central Heating
Community Details
- Association fees include water, maintenance structure, snow removal
- 72 Units
- Birchwood Condiminium Community
Listing and Financial Details
- Assessor Parcel Number M:31 B:396 L:0291105,278785
Ownership History
Purchase Details
Home Financials for this Owner
Home Financials are based on the most recent Mortgage that was taken out on this home.Purchase Details
Home Financials for this Owner
Home Financials are based on the most recent Mortgage that was taken out on this home.Purchase Details
Home Financials for this Owner
Home Financials are based on the most recent Mortgage that was taken out on this home.Purchase Details
Home Financials for this Owner
Home Financials are based on the most recent Mortgage that was taken out on this home.Similar Homes in the area
Home Values in the Area
Average Home Value in this Area
Purchase History
| Date | Buyer | Sale Price | Title Company |
|---|---|---|---|
| King Shannon | $315,000 | None Available | |
| Germain Nancy | $219,900 | None Available | |
| Fleming Judith A | $120,400 | -- | |
| Malley Ann | $101,000 | -- | |
| Malley Ann V | $101,000 | -- |
Mortgage History
| Date | Status | Borrower | Loan Amount |
|---|---|---|---|
| Open | King Shannon | $305,550 | |
| Previous Owner | Germain Nancy | $208,905 | |
| Previous Owner | Fleming Judith A | $144,000 | |
| Previous Owner | Fleming Judith A | $133,000 | |
| Previous Owner | Fleming Judith A | $115,000 | |
| Previous Owner | Malley Ann V | $105,000 | |
| Previous Owner | Malley Ann V | $80,000 |
Property History
| Date | Event | Price | Change | Sq Ft Price |
|---|---|---|---|---|
| 04/12/2024 04/12/24 | Sold | $315,000 | +1.6% | $429 / Sq Ft |
| 03/01/2024 03/01/24 | Pending | -- | -- | -- |
| 01/30/2024 01/30/24 | For Sale | $309,900 | +40.9% | $422 / Sq Ft |
| 03/13/2020 03/13/20 | Sold | $219,900 | 0.0% | $299 / Sq Ft |
| 01/28/2020 01/28/20 | Pending | -- | -- | -- |
| 01/20/2020 01/20/20 | Price Changed | $219,900 | -4.3% | $299 / Sq Ft |
| 01/06/2020 01/06/20 | For Sale | $229,900 | 0.0% | $313 / Sq Ft |
| 11/30/2019 11/30/19 | Pending | -- | -- | -- |
| 11/20/2019 11/20/19 | For Sale | $229,900 | -- | $313 / Sq Ft |
Tax History Compared to Growth
Tax History
| Year | Tax Paid | Tax Assessment Tax Assessment Total Assessment is a certain percentage of the fair market value that is determined by local assessors to be the total taxable value of land and additions on the property. | Land | Improvement |
|---|---|---|---|---|
| 2025 | $3,078 | $304,800 | $0 | $304,800 |
| 2024 | $2,702 | $263,100 | $0 | $263,100 |
| 2023 | $2,525 | $241,600 | $0 | $241,600 |
| 2022 | $2,496 | $217,800 | $0 | $217,800 |
| 2021 | $2,402 | $204,600 | $0 | $204,600 |
| 2020 | $2,303 | $193,200 | $0 | $193,200 |
| 2019 | $2,131 | $175,800 | $0 | $175,800 |
| 2018 | $2,064 | $165,100 | $0 | $165,100 |
| 2017 | $1,924 | $150,200 | $0 | $150,200 |
| 2016 | $1,815 | $141,800 | $0 | $141,800 |
| 2015 | $1,820 | $141,100 | $0 | $141,100 |
| 2014 | $1,778 | $133,700 | $0 | $133,700 |
Agents Affiliated with this Home
-
Cliff Hyppolite

Seller's Agent in 2024
Cliff Hyppolite
Secure Realty Investments, LLC
(617) 592-5086
1 in this area
54 Total Sales
-
Christina Martinez

Buyer's Agent in 2024
Christina Martinez
Lamacchia Realty, Inc.
(508) 326-6538
1 in this area
167 Total Sales
-
The R And L Home Team

Seller's Agent in 2020
The R And L Home Team
eXp Realty
(781) 343-1708
4 in this area
129 Total Sales
Map
Source: MLS Property Information Network (MLS PIN)
MLS Number: 73197506
APN: WEYM-000031-000396-000029-001105
- 127 Mutton Ln
- 34 Edgeworth St
- 994 Washington St Unit 2
- 994 Washington St Unit 7
- 986 Washington St Unit 8
- 52 Lakehurst Ave
- 10 Hanifan Ln
- 1077 Pleasant St
- 43 Morningside Path
- 1111 Pleasant St
- 925 Washington St
- 28 Marks Rd
- 37 Raleigh Rd
- 77 Lake Shore Dr
- 655 Pleasant St Unit 6
- 86 Black Rock Dr
- 32 Riley Ave
- 163 Lake St
- 215 Winter St Unit 4N
- 215 Winter St Unit 3P
- 20 Chapman St Unit 308
- 20 Chapman St Unit 307
- 20 Chapman St Unit 306
- 20 Chapman St Unit 305
- 20 Chapman St Unit 304
- 20 Chapman St Unit 303
- 20 Chapman St Unit 302
- 20 Chapman St Unit 301
- 20 Chapman St Unit 208
- 20 Chapman St Unit 207
- 20 Chapman St Unit 206
- 20 Chapman St Unit 205
- 20 Chapman St Unit 204
- 20 Chapman St Unit 203
- 20 Chapman St Unit 202
- 20 Chapman St Unit 201
- 20 Chapman St Unit 108
- 20 Chapman St Unit 107
- 20 Chapman St Unit 106
- 20 Chapman St Unit 105
