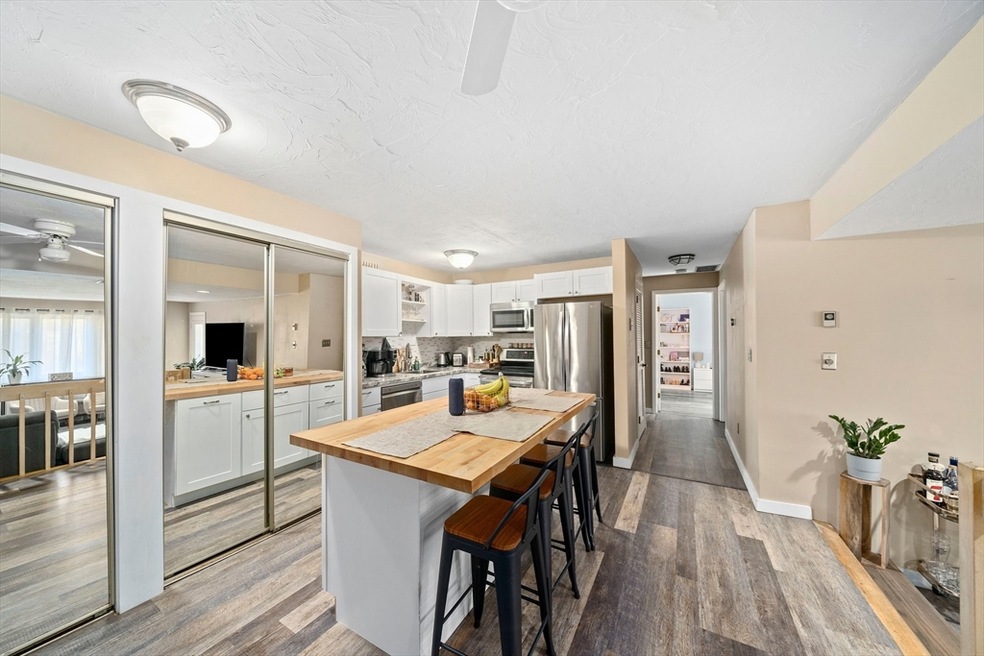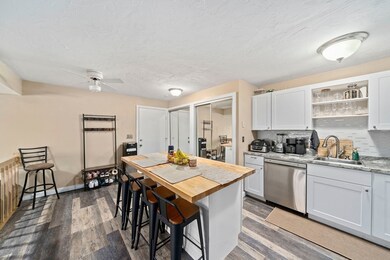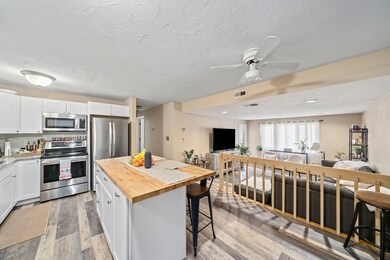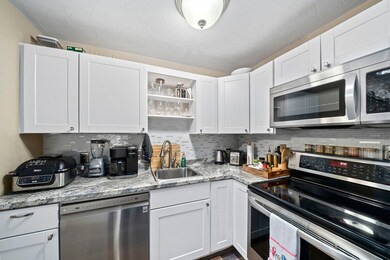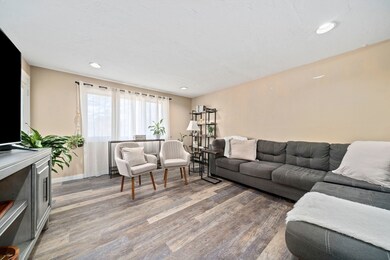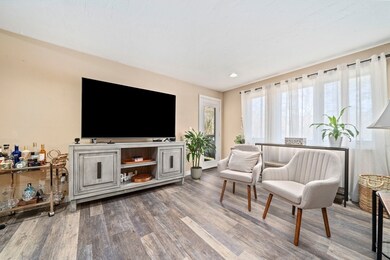
10 Chapman St Unit 206 East Weymouth, MA 02189
Highlights
- Medical Services
- Property is near public transit
- Jogging Path
- Open Floorplan
- Upgraded Countertops
- Balcony
About This Home
As of May 2024Welcome to Birchwood Condominiums! This well-maintained 2 bedroom unit offers a perfect blend of comfort, convenience, and style. As you step inside, an inviting open concept layout welcomes you, ideal for both relaxing and entertaining. The eat-in kitchen boasts a large island, luxury laminate flooring, backsplash tile, stainless steel appliances, and a double closet/pantry. From the cozy sunken living room, step onto the private balcony. In the hallway, discover in-unit laundry and a guest bath for added convenience. The primary bedroom offers ample space and a private full bath, while the second bedroom provides versatility for guests or a home office. Conveniently located off Route 53, with easy access to major highways, public transportation, restaurants, Derby Street Shops, and South Shore Hospital. Plus, just a 20-minute drive to Nantasket Beach! Enjoy a peaceful retreat in this sought-after location, while still being close to all amenities.
Last Agent to Sell the Property
Farron Lomot
Compass Listed on: 03/21/2024

Property Details
Home Type
- Condominium
Est. Annual Taxes
- $3,289
Year Built
- Built in 1988
HOA Fees
- $400 Monthly HOA Fees
Interior Spaces
- 950 Sq Ft Home
- 1-Story Property
- Open Floorplan
- Sunken Living Room
- Intercom
Kitchen
- Microwave
- Dishwasher
- Kitchen Island
- Upgraded Countertops
- Disposal
Flooring
- Laminate
- Ceramic Tile
Bedrooms and Bathrooms
- 2 Bedrooms
- Dual Closets
Laundry
- Laundry in unit
- Dryer
- Washer
Parking
- 2 Car Parking Spaces
- Driveway
- Paved Parking
- Open Parking
- Off-Street Parking
- Deeded Parking
Location
- Property is near public transit
- Property is near schools
Utilities
- Forced Air Heating and Cooling System
- Heat Pump System
Additional Features
- Balcony
- Near Conservation Area
Listing and Financial Details
- Assessor Parcel Number M:31 B:396 L:0291206,278787
Community Details
Overview
- Association fees include water, sewer, insurance, maintenance structure, road maintenance, ground maintenance, snow removal
- 72 Units
- Low-Rise Condominium
- Birchwood Condominiums Community
Amenities
- Medical Services
- Common Area
- Shops
- Coin Laundry
Recreation
- Park
- Jogging Path
Pet Policy
- Call for details about the types of pets allowed
Ownership History
Purchase Details
Home Financials for this Owner
Home Financials are based on the most recent Mortgage that was taken out on this home.Purchase Details
Home Financials for this Owner
Home Financials are based on the most recent Mortgage that was taken out on this home.Purchase Details
Purchase Details
Purchase Details
Purchase Details
Similar Homes in the area
Home Values in the Area
Average Home Value in this Area
Purchase History
| Date | Type | Sale Price | Title Company |
|---|---|---|---|
| Deed | -- | -- | |
| Deed | -- | -- | |
| Deed | -- | -- | |
| Not Resolvable | $203,000 | -- | |
| Deed | $225,000 | -- | |
| Deed | $225,000 | -- | |
| Deed | $207,000 | -- | |
| Deed | $207,000 | -- | |
| Deed | $85,000 | -- | |
| Deed | $85,000 | -- | |
| Deed | $127,000 | -- |
Mortgage History
| Date | Status | Loan Amount | Loan Type |
|---|---|---|---|
| Open | $200,000 | Stand Alone Refi Refinance Of Original Loan | |
| Closed | $200,000 | Stand Alone Refi Refinance Of Original Loan | |
| Closed | $244,500 | Stand Alone Refi Refinance Of Original Loan | |
| Closed | $244,440 | Stand Alone Refi Refinance Of Original Loan | |
| Previous Owner | $199,323 | FHA |
Property History
| Date | Event | Price | Change | Sq Ft Price |
|---|---|---|---|---|
| 05/23/2024 05/23/24 | Sold | $375,000 | +4.5% | $395 / Sq Ft |
| 04/09/2024 04/09/24 | Pending | -- | -- | -- |
| 03/29/2024 03/29/24 | For Sale | $359,000 | 0.0% | $378 / Sq Ft |
| 03/23/2024 03/23/24 | Pending | -- | -- | -- |
| 03/21/2024 03/21/24 | For Sale | $359,000 | +42.5% | $378 / Sq Ft |
| 03/26/2018 03/26/18 | Sold | $252,000 | +0.8% | $265 / Sq Ft |
| 02/08/2018 02/08/18 | Pending | -- | -- | -- |
| 02/01/2018 02/01/18 | For Sale | $250,000 | 0.0% | $263 / Sq Ft |
| 01/24/2018 01/24/18 | Pending | -- | -- | -- |
| 01/20/2018 01/20/18 | For Sale | $250,000 | +23.2% | $263 / Sq Ft |
| 05/27/2016 05/27/16 | Sold | $203,000 | -3.3% | $214 / Sq Ft |
| 04/22/2016 04/22/16 | Pending | -- | -- | -- |
| 04/15/2016 04/15/16 | For Sale | $209,900 | -- | $221 / Sq Ft |
Tax History Compared to Growth
Tax History
| Year | Tax Paid | Tax Assessment Tax Assessment Total Assessment is a certain percentage of the fair market value that is determined by local assessors to be the total taxable value of land and additions on the property. | Land | Improvement |
|---|---|---|---|---|
| 2025 | $3,577 | $354,200 | $0 | $354,200 |
| 2024 | $3,520 | $342,700 | $0 | $342,700 |
| 2023 | $3,289 | $314,700 | $0 | $314,700 |
| 2022 | $3,253 | $283,900 | $0 | $283,900 |
| 2021 | $3,131 | $266,700 | $0 | $266,700 |
| 2020 | $3,003 | $251,900 | $0 | $251,900 |
| 2019 | $2,780 | $229,400 | $0 | $229,400 |
| 2018 | $2,694 | $215,500 | $0 | $215,500 |
| 2017 | $2,515 | $196,300 | $0 | $196,300 |
| 2016 | $2,372 | $185,300 | $0 | $185,300 |
| 2015 | $2,374 | $184,000 | $0 | $184,000 |
| 2014 | $2,321 | $174,500 | $0 | $174,500 |
Agents Affiliated with this Home
-
F
Seller's Agent in 2024
Farron Lomot
Compass
-
R
Buyer's Agent in 2024
R G
StartPoint Realty
(617) 983-8300
2 in this area
42 Total Sales
-

Seller's Agent in 2018
Donna Chase
William Raveis R.E. & Home Services
(617) 803-2660
7 in this area
80 Total Sales
-
J
Seller Co-Listing Agent in 2018
Jim Chase
William Raveis R.E. & Home Services
(617) 851-8660
5 in this area
40 Total Sales
-

Buyer's Agent in 2018
Tayana Antin
YPC Real Estate
(617) 905-2455
4 Total Sales
-

Seller's Agent in 2016
Al Styles
Keller Williams Realty
(617) 347-0451
4 in this area
19 Total Sales
Map
Source: MLS Property Information Network (MLS PIN)
MLS Number: 73215094
APN: WEYM-000031-000396-000029-001206
- 16 Oak Cliff Rd
- 914 Pleasant St
- 994 Washington St Unit 2
- 986 Washington St Unit 8
- 17 Woodbine Rd
- 14 Mutton Ln
- 47 Alewife Ln
- 925 Washington St
- 49 Lake View Rd
- 8 Lorraine St
- 37 Raleigh Rd
- 77 Lake Shore Dr
- 86 Black Rock Dr
- 163 Lake St
- 215 Winter St Unit 5R
- 269 Lake St Unit 5
- 129 Greenvale Ave
- 817 Middle St
- 34-36 Washburn St
- 189 Tall Oaks Dr Unit F
