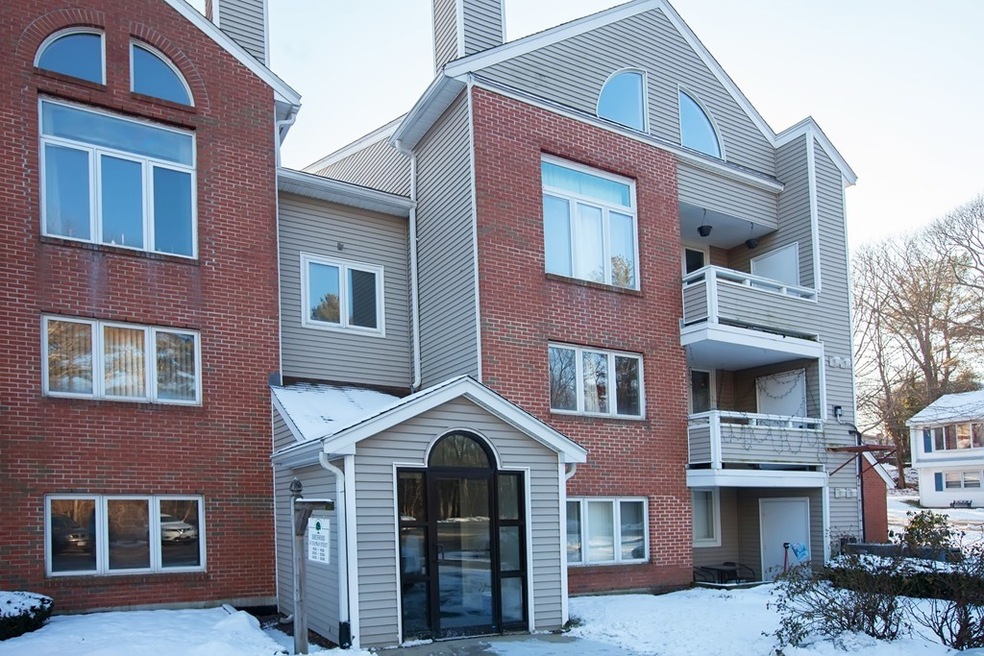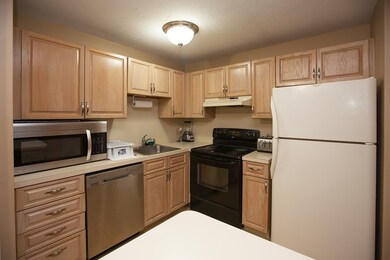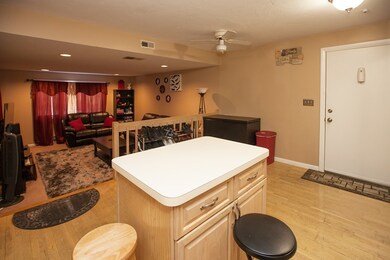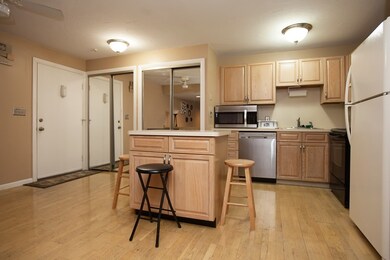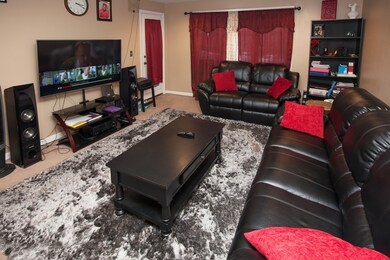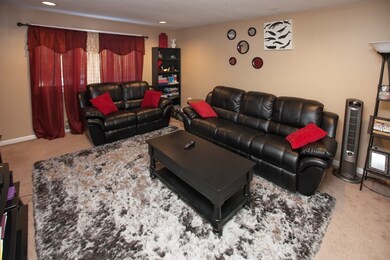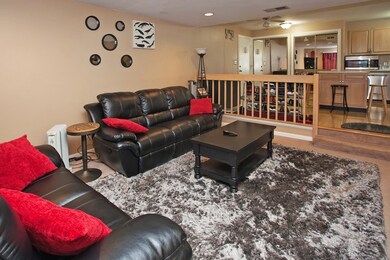
10 Chapman St Unit 206 East Weymouth, MA 02189
Highlights
- Wood Flooring
- Intercom
- Central Air
About This Home
As of May 2024One of the South Shore's best kept secrets! This lovely condominium complex is one of the best managed around and offers a nice location for shopping and access to Hingham center and the train. 2nd floor unit has a wonderful (and rare) floor plan that offers easy access to full bath while still keeping privacy in the master bedroom area. A half bath plus laundry is located off the hallway. Lovely setting with rear-facing unit and private balcony for relaxing. Nice, bright open floor plan with step-down living room that accesses the balcony. Plenty of parking and friendly neighbors! Offer should be subject to Sellers finding suitable housing <3/15/18. Several have been identified.
Last Agent to Sell the Property
William Raveis R.E. & Home Services Listed on: 01/20/2018

Property Details
Home Type
- Condominium
Est. Annual Taxes
- $3,577
Year Built
- Built in 1988
Lot Details
- Year Round Access
HOA Fees
- $274 per month
Kitchen
- Range
- Dishwasher
Flooring
- Wood
- Wall to Wall Carpet
- Tile
Laundry
- Dryer
- Washer
Utilities
- Central Air
- Heat Pump System
- Individual Controls for Heating
- Electric Water Heater
- Cable TV Available
Community Details
- Call for details about the types of pets allowed
Ownership History
Purchase Details
Home Financials for this Owner
Home Financials are based on the most recent Mortgage that was taken out on this home.Purchase Details
Home Financials for this Owner
Home Financials are based on the most recent Mortgage that was taken out on this home.Purchase Details
Purchase Details
Purchase Details
Purchase Details
Similar Homes in the area
Home Values in the Area
Average Home Value in this Area
Purchase History
| Date | Type | Sale Price | Title Company |
|---|---|---|---|
| Deed | -- | -- | |
| Deed | -- | -- | |
| Deed | -- | -- | |
| Not Resolvable | $203,000 | -- | |
| Deed | $225,000 | -- | |
| Deed | $225,000 | -- | |
| Deed | $207,000 | -- | |
| Deed | $207,000 | -- | |
| Deed | $85,000 | -- | |
| Deed | $85,000 | -- | |
| Deed | $127,000 | -- |
Mortgage History
| Date | Status | Loan Amount | Loan Type |
|---|---|---|---|
| Open | $200,000 | Stand Alone Refi Refinance Of Original Loan | |
| Closed | $200,000 | Stand Alone Refi Refinance Of Original Loan | |
| Closed | $244,500 | Stand Alone Refi Refinance Of Original Loan | |
| Closed | $244,440 | Stand Alone Refi Refinance Of Original Loan | |
| Previous Owner | $199,323 | FHA |
Property History
| Date | Event | Price | Change | Sq Ft Price |
|---|---|---|---|---|
| 05/23/2024 05/23/24 | Sold | $375,000 | +4.5% | $395 / Sq Ft |
| 04/09/2024 04/09/24 | Pending | -- | -- | -- |
| 03/29/2024 03/29/24 | For Sale | $359,000 | 0.0% | $378 / Sq Ft |
| 03/23/2024 03/23/24 | Pending | -- | -- | -- |
| 03/21/2024 03/21/24 | For Sale | $359,000 | +42.5% | $378 / Sq Ft |
| 03/26/2018 03/26/18 | Sold | $252,000 | +0.8% | $265 / Sq Ft |
| 02/08/2018 02/08/18 | Pending | -- | -- | -- |
| 02/01/2018 02/01/18 | For Sale | $250,000 | 0.0% | $263 / Sq Ft |
| 01/24/2018 01/24/18 | Pending | -- | -- | -- |
| 01/20/2018 01/20/18 | For Sale | $250,000 | +23.2% | $263 / Sq Ft |
| 05/27/2016 05/27/16 | Sold | $203,000 | -3.3% | $214 / Sq Ft |
| 04/22/2016 04/22/16 | Pending | -- | -- | -- |
| 04/15/2016 04/15/16 | For Sale | $209,900 | -- | $221 / Sq Ft |
Tax History Compared to Growth
Tax History
| Year | Tax Paid | Tax Assessment Tax Assessment Total Assessment is a certain percentage of the fair market value that is determined by local assessors to be the total taxable value of land and additions on the property. | Land | Improvement |
|---|---|---|---|---|
| 2025 | $3,577 | $354,200 | $0 | $354,200 |
| 2024 | $3,520 | $342,700 | $0 | $342,700 |
| 2023 | $3,289 | $314,700 | $0 | $314,700 |
| 2022 | $3,253 | $283,900 | $0 | $283,900 |
| 2021 | $3,131 | $266,700 | $0 | $266,700 |
| 2020 | $3,003 | $251,900 | $0 | $251,900 |
| 2019 | $2,780 | $229,400 | $0 | $229,400 |
| 2018 | $2,694 | $215,500 | $0 | $215,500 |
| 2017 | $2,515 | $196,300 | $0 | $196,300 |
| 2016 | $2,372 | $185,300 | $0 | $185,300 |
| 2015 | $2,374 | $184,000 | $0 | $184,000 |
| 2014 | $2,321 | $174,500 | $0 | $174,500 |
Agents Affiliated with this Home
-
F
Seller's Agent in 2024
Farron Lomot
Compass
-
R G
R
Buyer's Agent in 2024
R G
StartPoint Realty
(617) 983-8300
2 in this area
43 Total Sales
-
Donna Chase

Seller's Agent in 2018
Donna Chase
William Raveis R.E. & Home Services
(617) 803-2660
7 in this area
79 Total Sales
-
Jim Chase
J
Seller Co-Listing Agent in 2018
Jim Chase
William Raveis R.E. & Home Services
(617) 851-8660
5 in this area
39 Total Sales
-
Tayana Antin

Buyer's Agent in 2018
Tayana Antin
YPC Real Estate
(617) 905-2455
4 Total Sales
-
Al Styles

Seller's Agent in 2016
Al Styles
Keller Williams Realty
(617) 347-0451
4 in this area
18 Total Sales
Map
Source: MLS Property Information Network (MLS PIN)
MLS Number: 72272958
APN: WEYM-000031-000396-000029-001206
- 16 Oak Cliff Rd
- 28 Edgeworth St
- 41 Edgeworth St
- 914 Pleasant St
- 994 Washington St Unit 2
- 14 Mutton Ln
- 25 Cassandra Rd
- 49 Lake View Rd
- 32 Weaver Rd
- 37 Raleigh Rd
- 86 Black Rock Dr
- 58 Lake Shore Dr
- 163 Lake St
- 44 Iron Hill St
- 215 Winter St Unit 4L
- 215 Winter St Unit 5R
- 269 Lake St Unit 5
- 211 Lake St Unit 50
- 85 Whitman St Unit 204
- 34-36 Washburn St
