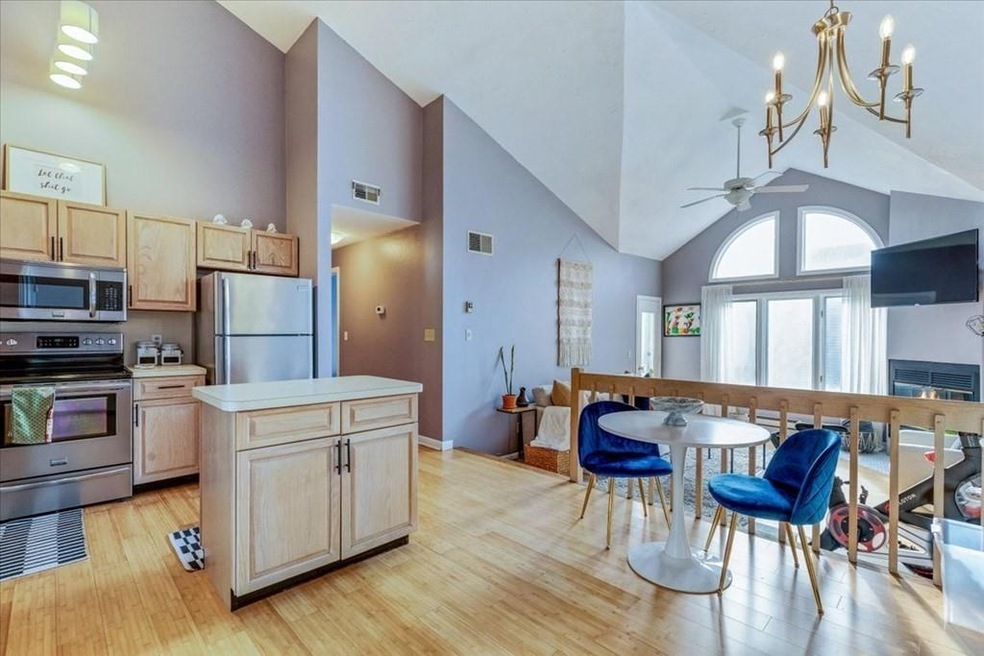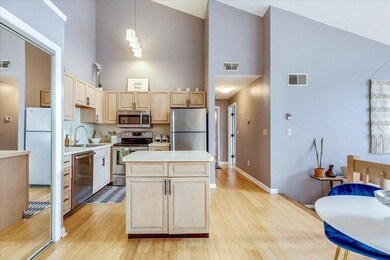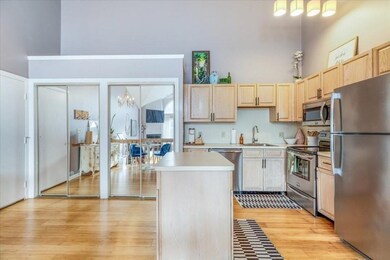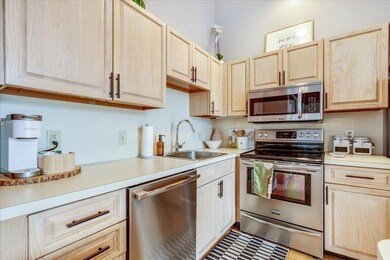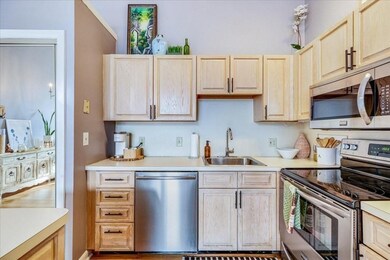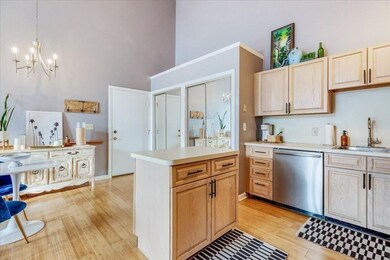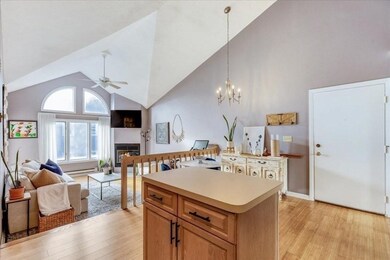
10 Chapman St Unit 307 East Weymouth, MA 02189
Estimated Value: $319,000 - $349,000
Highlights
- Open Floorplan
- Cathedral Ceiling
- Balcony
- Custom Closet System
- Stainless Steel Appliances
- Bathtub with Shower
About This Home
As of January 2022**RARE ONE BED** This well-maintained, top floor, 1 bedroom/1 bath unit, features an open concept floor plan, vaulted cathedral ceilings throughout, private balcony, wood-burning fireplace, in unit laundry, AND two parking spaces. The spacious kitchen with hardwood flooring, stainless steel appliances, island, and dining area leads into a sunken living room and balcony overlooking a quiet courtyard. Master bedroom boasts a full closet with custom hanging and shelf organization system. There is also an attic for small storage and a bonus closet in the hallway. Birchwood Condominiums is conveniently located just a short distance to 3A and 93, Derby Street Shops, the beach, and within walking distance to grocery stores and local shops. There is nothing left to do, but move in! **WELCOME HOME**
Last Agent to Sell the Property
Jenna Pecoraro
Costantino Realty Group Listed on: 12/15/2021
Co-Listed By
Joe Costantino
Costantino Realty Group
Property Details
Home Type
- Condominium
Est. Annual Taxes
- $2,845
Year Built
- 1988
HOA Fees
- $237 per month
Interior Spaces
- Open Floorplan
- Cathedral Ceiling
- Ceiling Fan
- Sunken Living Room
- Dining Area
Kitchen
- Stainless Steel Appliances
- Kitchen Island
Flooring
- Laminate
- Ceramic Tile
Bedrooms and Bathrooms
- Custom Closet System
- Bathtub with Shower
Outdoor Features
- Balcony
Utilities
- 1 Cooling Zone
- 2 Heating Zones
Community Details
- Common Area
Ownership History
Purchase Details
Home Financials for this Owner
Home Financials are based on the most recent Mortgage that was taken out on this home.Purchase Details
Home Financials for this Owner
Home Financials are based on the most recent Mortgage that was taken out on this home.Purchase Details
Home Financials for this Owner
Home Financials are based on the most recent Mortgage that was taken out on this home.Similar Homes in the area
Home Values in the Area
Average Home Value in this Area
Purchase History
| Date | Buyer | Sale Price | Title Company |
|---|---|---|---|
| Gordon Jennifer L | $307,500 | None Available | |
| Blodgett Alyssa A | $215,000 | -- | |
| Murphy Maryellen | $119,000 | -- |
Mortgage History
| Date | Status | Borrower | Loan Amount |
|---|---|---|---|
| Open | Gordon Jennifer L | $246,000 | |
| Previous Owner | Blodgett Alyssa A | $166,407 | |
| Previous Owner | Blodgett Alyssa A | $172,000 | |
| Previous Owner | Murphy Maryellen | $95,200 |
Property History
| Date | Event | Price | Change | Sq Ft Price |
|---|---|---|---|---|
| 01/28/2022 01/28/22 | Sold | $307,500 | +9.9% | $410 / Sq Ft |
| 12/21/2021 12/21/21 | Pending | -- | -- | -- |
| 12/15/2021 12/15/21 | For Sale | $279,900 | +30.2% | $373 / Sq Ft |
| 06/12/2017 06/12/17 | Sold | $215,000 | -4.0% | $287 / Sq Ft |
| 04/14/2017 04/14/17 | Pending | -- | -- | -- |
| 04/07/2017 04/07/17 | For Sale | $224,000 | -- | $299 / Sq Ft |
Tax History Compared to Growth
Tax History
| Year | Tax Paid | Tax Assessment Tax Assessment Total Assessment is a certain percentage of the fair market value that is determined by local assessors to be the total taxable value of land and additions on the property. | Land | Improvement |
|---|---|---|---|---|
| 2025 | $2,845 | $281,700 | $0 | $281,700 |
| 2024 | $3,069 | $298,800 | $0 | $298,800 |
| 2023 | $2,866 | $274,300 | $0 | $274,300 |
| 2022 | $2,835 | $247,400 | $0 | $247,400 |
| 2021 | $2,727 | $232,300 | $0 | $232,300 |
| 2020 | $2,614 | $219,300 | $0 | $219,300 |
| 2019 | $2,422 | $199,800 | $0 | $199,800 |
| 2018 | $2,345 | $187,600 | $0 | $187,600 |
| 2017 | $2,187 | $170,700 | $0 | $170,700 |
| 2016 | $2,063 | $161,200 | $0 | $161,200 |
| 2015 | $2,063 | $159,900 | $0 | $159,900 |
| 2014 | $2,016 | $151,600 | $0 | $151,600 |
Agents Affiliated with this Home
-
J
Seller's Agent in 2022
Jenna Pecoraro
Costantino Realty Group
-

Seller Co-Listing Agent in 2022
Joe Costantino
Costantino Realty Group
(781) 878-2945
4 in this area
46 Total Sales
-
William Kelly
W
Buyer's Agent in 2022
William Kelly
Kelly Real Estate Services, LLC
1 in this area
7 Total Sales
-
Nancy Cawley

Seller's Agent in 2017
Nancy Cawley
Partners Investment Properties
(781) 974-9189
2 Total Sales
-
Anthony Brewster

Buyer's Agent in 2017
Anthony Brewster
Keller Williams Realty Boston-Metro | Back Bay
(617) 930-1995
27 Total Sales
Map
Source: MLS Property Information Network (MLS PIN)
MLS Number: 72927960
APN: WEYM-000031-000396-000029-001307
- 127 Mutton Ln
- 34 Edgeworth St
- 994 Washington St Unit 2
- 994 Washington St Unit 7
- 986 Washington St Unit 8
- 33 Cross St
- 52 Lakehurst Ave
- 10 Hanifan Ln
- 1077 Pleasant St
- 43 Morningside Path
- 1111 Pleasant St
- 925 Washington St
- 28 Marks Rd
- 37 Raleigh Rd
- 77 Lake Shore Dr
- 655 Pleasant St Unit 6
- 86 Black Rock Dr
- 32 Riley Ave
- 163 Lake St
- 215 Winter St Unit 4N
- 20 Chapman St Unit 308
- 20 Chapman St Unit 307
- 20 Chapman St Unit 306
- 20 Chapman St Unit 305
- 20 Chapman St Unit 304
- 20 Chapman St Unit 303
- 20 Chapman St Unit 302
- 20 Chapman St Unit 301
- 20 Chapman St Unit 208
- 20 Chapman St Unit 207
- 20 Chapman St Unit 206
- 20 Chapman St Unit 205
- 20 Chapman St Unit 204
- 20 Chapman St Unit 203
- 20 Chapman St Unit 202
- 20 Chapman St Unit 201
- 20 Chapman St Unit 108
- 20 Chapman St Unit 107
- 20 Chapman St Unit 106
- 20 Chapman St Unit 105
