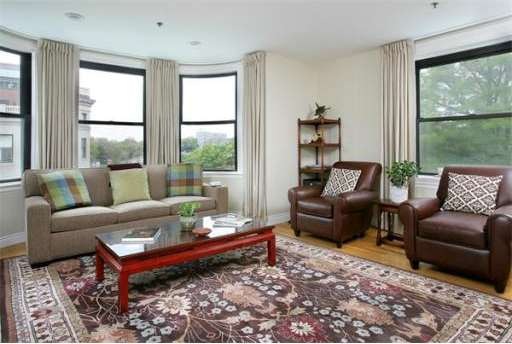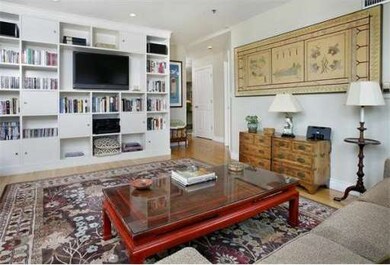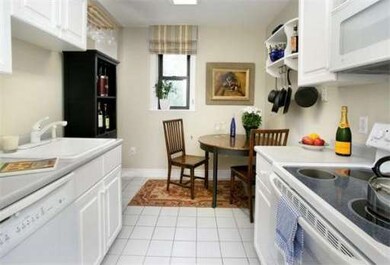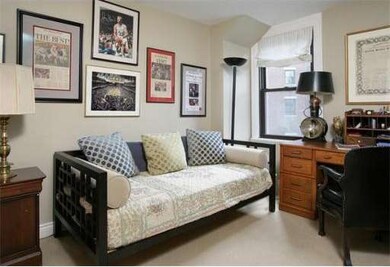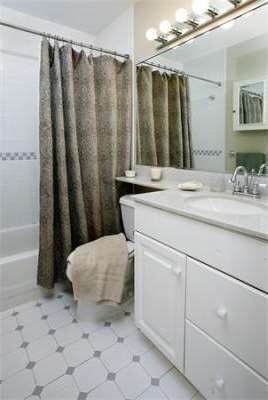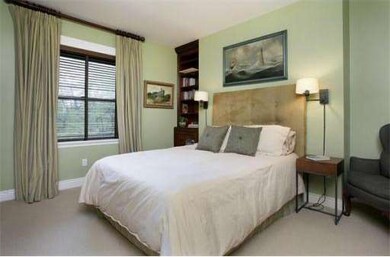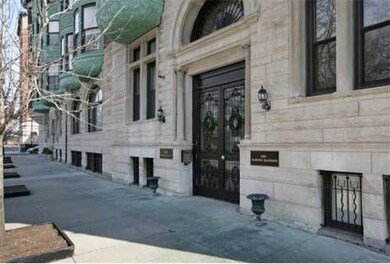
10 Charlesgate E Unit 301 Boston, MA 02215
Back Bay NeighborhoodHighlights
- Medical Services
- 5-minute walk to Kenmore Station
- Corner Lot
- Property is near public transit
- Wood Flooring
- 3-minute walk to Kenmore Block
About This Home
As of June 2019The Barnes Mansion. Corner two bedroom two bath with southwesterly views. Large living room with h/w floors, wide bow window, and built-in bookcase. Eat-in kitchen with ample storage. Master bedroom with built-in bookcase. Central air. w/d, Professionally managed elevator building with superintendent. Private storage and common Courtyard.
Last Agent to Sell the Property
Tracey Smith
Coldwell Banker Realty - Boston License #449505645 Listed on: 05/31/2011
Property Details
Home Type
- Condominium
Est. Annual Taxes
- $6,018
Year Built
- Built in 1890
Parking
- 1 Car Garage
- Parking Available
- Deeded Parking
Interior Spaces
- 1,050 Sq Ft Home
- 1-Story Property
- Wood Flooring
Bedrooms and Bathrooms
- 2 Bedrooms
- 2 Full Bathrooms
Location
- Property is near public transit
Utilities
- Central Heating and Cooling System
- 1 Cooling Zone
- 1 Heating Zone
- Hot Water Heating System
Community Details
Overview
- Property has a Home Owners Association
- Association fees include heat, water, sewer, insurance, maintenance structure, trash
- 24 Units
- Mid-Rise Condominium
- Barnes Mansion Community
Amenities
- Medical Services
- Shops
- Elevator
- Community Storage Space
Pet Policy
- Breed Restrictions
Ownership History
Purchase Details
Home Financials for this Owner
Home Financials are based on the most recent Mortgage that was taken out on this home.Purchase Details
Purchase Details
Purchase Details
Home Financials for this Owner
Home Financials are based on the most recent Mortgage that was taken out on this home.Purchase Details
Purchase Details
Home Financials for this Owner
Home Financials are based on the most recent Mortgage that was taken out on this home.Similar Homes in Boston, MA
Home Values in the Area
Average Home Value in this Area
Purchase History
| Date | Type | Sale Price | Title Company |
|---|---|---|---|
| Not Resolvable | $1,162,500 | -- | |
| Quit Claim Deed | -- | -- | |
| Deed | $689,000 | -- | |
| Deed | $689,000 | -- | |
| Deed | $520,000 | -- | |
| Deed | $780,000 | -- | |
| Deed | $321,000 | -- |
Mortgage History
| Date | Status | Loan Amount | Loan Type |
|---|---|---|---|
| Previous Owner | $275,000 | Purchase Money Mortgage | |
| Previous Owner | $256,000 | Purchase Money Mortgage | |
| Closed | $85,000 | No Value Available |
Property History
| Date | Event | Price | Change | Sq Ft Price |
|---|---|---|---|---|
| 06/24/2019 06/24/19 | Sold | $1,162,500 | -3.0% | $1,107 / Sq Ft |
| 05/21/2019 05/21/19 | Pending | -- | -- | -- |
| 05/08/2019 05/08/19 | Price Changed | $1,199,000 | -2.1% | $1,142 / Sq Ft |
| 05/02/2019 05/02/19 | For Sale | $1,225,000 | +90.2% | $1,167 / Sq Ft |
| 04/30/2012 04/30/12 | Sold | $644,000 | -2.3% | $613 / Sq Ft |
| 03/08/2012 03/08/12 | Pending | -- | -- | -- |
| 05/31/2011 05/31/11 | For Sale | $659,000 | -- | $628 / Sq Ft |
Tax History Compared to Growth
Tax History
| Year | Tax Paid | Tax Assessment Tax Assessment Total Assessment is a certain percentage of the fair market value that is determined by local assessors to be the total taxable value of land and additions on the property. | Land | Improvement |
|---|---|---|---|---|
| 2025 | $12,968 | $1,119,900 | $0 | $1,119,900 |
| 2024 | $12,268 | $1,125,500 | $0 | $1,125,500 |
| 2023 | $11,512 | $1,071,900 | $0 | $1,071,900 |
| 2022 | $11,434 | $1,050,900 | $0 | $1,050,900 |
| 2021 | $11,213 | $1,050,900 | $0 | $1,050,900 |
| 2020 | $9,515 | $901,000 | $0 | $901,000 |
| 2019 | $9,308 | $883,100 | $0 | $883,100 |
| 2018 | $8,729 | $832,900 | $0 | $832,900 |
| 2017 | $8,479 | $800,700 | $0 | $800,700 |
| 2016 | $8,232 | $748,400 | $0 | $748,400 |
| 2015 | $8,724 | $720,400 | $0 | $720,400 |
| 2014 | $8,078 | $642,100 | $0 | $642,100 |
Agents Affiliated with this Home
-
Debby Cohen

Seller's Agent in 2019
Debby Cohen
Advisors Living - Newton
(617) 901-7222
29 Total Sales
-
A
Buyer's Agent in 2019
Aranson & Associates
Compass
-
T
Seller's Agent in 2012
Tracey Smith
Coldwell Banker Realty - Boston
Map
Source: MLS Property Information Network (MLS PIN)
MLS Number: 71240291
APN: CBOS-000000-000005-003870-000030
- 4 Charlesgate E Unit 604
- 4 Charlesgate E Unit 706
- 529 Beacon St
- 534 Beacon St Unit 707
- 534 Beacon St Unit 705
- 409 Commonwealth Ave Unit B
- 520 Beacon St Unit 4C
- 397 Commonwealth Ave Unit 3
- 395 Commonwealth Ave
- 60 Charlesgate W Unit BA
- 499 Beacon St
- 31 Massachusetts Ave Unit 44
- 377 Commonwealth Ave
- 390 Commonwealth Ave Unit 607
- 19 Bay State Rd Unit 1
- 492 Beacon St Unit 45
- 416 Commonwealth Ave Unit 504
- 416 Commonwealth Ave Unit 212
- 416 Commonwealth Ave Unit 317
- 483 Beacon St Unit 22
