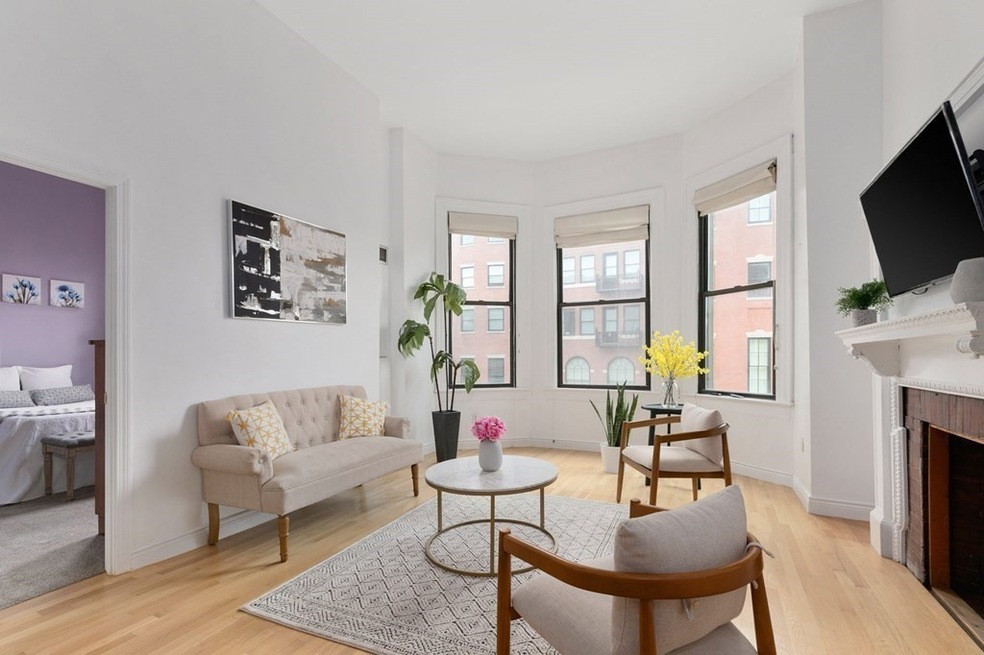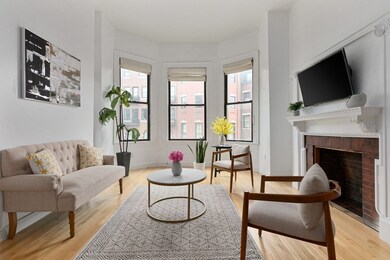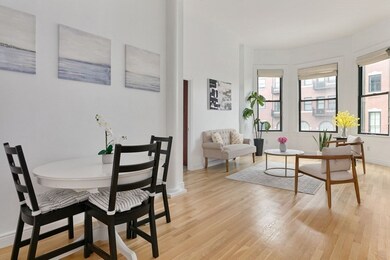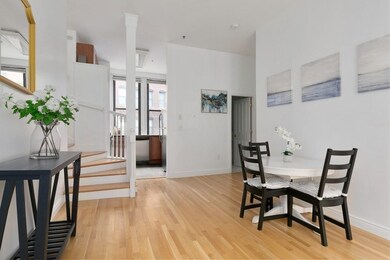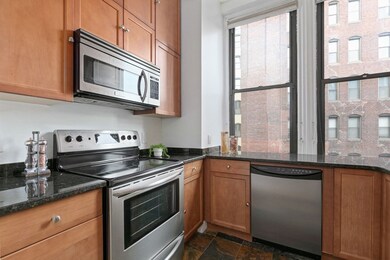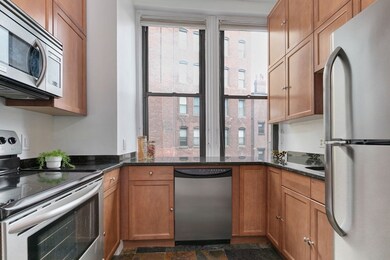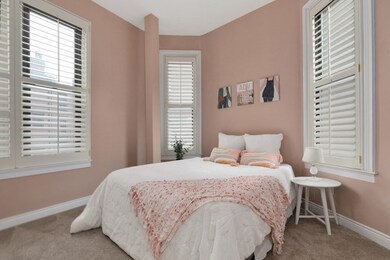
10 Charlesgate E Unit 304 Boston, MA 02215
Back Bay NeighborhoodHighlights
- Medical Services
- 5-minute walk to Kenmore Station
- 1 Fireplace
- Property is near public transit
- Wood Flooring
- 3-minute walk to Kenmore Block
About This Home
As of March 2023Sitting on the 3rd floor of the elegant Barnes Mansion in Back Bay, this spacious 2bed/2bath SE-facing residence gets unprecedented natural light. The open-kitchen, living and dining area features oversized windows, high ceilings and hardwood floors throughout. Recently updated custom kitchen with maple cabinets, s/s appls, granite counters, slate floor and courtyard views. King sized master suite with custom built-in shelving/storage and en-suite bath. Central AC, in-unit laundry and extra storage in basement. Professionally managed building features a grand formal lobby with a historic fountain and stunning period detail. Landscaped common courtyard with patio. Less than half mile to Kenmore and Hynes Convention Center Station (green B, C, D lines), grocery stores (Trader Joe's, Star Market), best restaurants and popular entertainment and shops in Newbury St. Short distance to Longwood Medical, MIT, Harvard, BU, Berkeley, Charles River, Fenway Park and Kenmore Sq.
Property Details
Home Type
- Condominium
Est. Annual Taxes
- $10,624
Year Built
- Built in 1910
HOA Fees
- $862 Monthly HOA Fees
Home Design
- Brick Exterior Construction
- Stone
Interior Spaces
- 1,117 Sq Ft Home
- 1-Story Property
- 1 Fireplace
- Intercom
Kitchen
- Range
- Microwave
- Freezer
- Dishwasher
- Disposal
Flooring
- Wood
- Carpet
Bedrooms and Bathrooms
- 2 Bedrooms
- 2 Full Bathrooms
Laundry
- Laundry in unit
- Dryer
- Washer
Parking
- On-Street Parking
- Open Parking
Outdoor Features
- Patio
Location
- Property is near public transit
- Property is near schools
Utilities
- Forced Air Heating and Cooling System
- 2 Cooling Zones
- 2 Heating Zones
- Individual Controls for Heating
- Wall Furnace
- Hot Water Heating System
- High Speed Internet
Community Details
Overview
- Association fees include heat, water, sewer, insurance, maintenance structure, snow removal, trash, reserve funds
- 24 Units
- Mid-Rise Condominium
- The Barnes Mansion Community
Amenities
- Medical Services
- Community Garden
- Common Area
- Shops
- Elevator
Recreation
- Park
- Jogging Path
- Bike Trail
Ownership History
Purchase Details
Home Financials for this Owner
Home Financials are based on the most recent Mortgage that was taken out on this home.Purchase Details
Home Financials for this Owner
Home Financials are based on the most recent Mortgage that was taken out on this home.Purchase Details
Home Financials for this Owner
Home Financials are based on the most recent Mortgage that was taken out on this home.Purchase Details
Home Financials for this Owner
Home Financials are based on the most recent Mortgage that was taken out on this home.Purchase Details
Home Financials for this Owner
Home Financials are based on the most recent Mortgage that was taken out on this home.Purchase Details
Similar Homes in the area
Home Values in the Area
Average Home Value in this Area
Purchase History
| Date | Type | Sale Price | Title Company |
|---|---|---|---|
| Not Resolvable | $970,000 | None Available | |
| Not Resolvable | $665,000 | -- | |
| Deed | $679,000 | -- | |
| Deed | $632,000 | -- | |
| Deed | $385,000 | -- | |
| Deed | $328,600 | -- |
Mortgage History
| Date | Status | Loan Amount | Loan Type |
|---|---|---|---|
| Open | $582,000 | New Conventional | |
| Previous Owner | $520,000 | Purchase Money Mortgage | |
| Previous Owner | $482,000 | Purchase Money Mortgage | |
| Previous Owner | $240,000 | Purchase Money Mortgage | |
| Closed | $60,000 | No Value Available |
Property History
| Date | Event | Price | Change | Sq Ft Price |
|---|---|---|---|---|
| 09/01/2023 09/01/23 | Rented | $4,500 | 0.0% | -- |
| 08/16/2023 08/16/23 | Under Contract | -- | -- | -- |
| 07/17/2023 07/17/23 | For Rent | $4,500 | 0.0% | -- |
| 03/15/2023 03/15/23 | Sold | $1,200,000 | +2.7% | $1,074 / Sq Ft |
| 02/01/2023 02/01/23 | Pending | -- | -- | -- |
| 01/25/2023 01/25/23 | For Sale | $1,169,000 | 0.0% | $1,047 / Sq Ft |
| 03/31/2021 03/31/21 | Rented | $3,200 | 0.0% | -- |
| 01/26/2021 01/26/21 | For Rent | $3,200 | -20.0% | -- |
| 07/16/2020 07/16/20 | Rented | $4,000 | +5.3% | -- |
| 07/08/2020 07/08/20 | Under Contract | -- | -- | -- |
| 07/02/2020 07/02/20 | For Rent | $3,800 | 0.0% | -- |
| 12/19/2019 12/19/19 | Sold | $970,000 | -3.0% | $868 / Sq Ft |
| 10/19/2019 10/19/19 | Pending | -- | -- | -- |
| 09/19/2019 09/19/19 | For Sale | $1,000,000 | +50.4% | $895 / Sq Ft |
| 12/07/2012 12/07/12 | Sold | $665,000 | -2.8% | $595 / Sq Ft |
| 11/24/2012 11/24/12 | Pending | -- | -- | -- |
| 10/25/2012 10/25/12 | Price Changed | $684,000 | -2.1% | $612 / Sq Ft |
| 09/10/2012 09/10/12 | Price Changed | $699,000 | -4.9% | $626 / Sq Ft |
| 07/23/2012 07/23/12 | Price Changed | $735,000 | -1.3% | $658 / Sq Ft |
| 04/26/2012 04/26/12 | For Sale | $745,000 | -- | $667 / Sq Ft |
Tax History Compared to Growth
Tax History
| Year | Tax Paid | Tax Assessment Tax Assessment Total Assessment is a certain percentage of the fair market value that is determined by local assessors to be the total taxable value of land and additions on the property. | Land | Improvement |
|---|---|---|---|---|
| 2025 | $13,120 | $1,133,000 | $0 | $1,133,000 |
| 2024 | $12,416 | $1,139,100 | $0 | $1,139,100 |
| 2023 | $10,603 | $987,200 | $0 | $987,200 |
| 2022 | $10,530 | $967,800 | $0 | $967,800 |
| 2021 | $10,326 | $967,800 | $0 | $967,800 |
| 2020 | $9,813 | $929,300 | $0 | $929,300 |
| 2019 | $9,599 | $910,700 | $0 | $910,700 |
| 2018 | $9,002 | $859,000 | $0 | $859,000 |
| 2017 | $8,745 | $825,800 | $0 | $825,800 |
| 2016 | $8,490 | $771,800 | $0 | $771,800 |
| 2015 | $8,832 | $729,300 | $0 | $729,300 |
| 2014 | $8,178 | $650,100 | $0 | $650,100 |
Agents Affiliated with this Home
-
Iana Ulianova

Seller's Agent in 2023
Iana Ulianova
Cabot & Company
(617) 935-5605
2 in this area
18 Total Sales
-
Dan Li

Seller's Agent in 2023
Dan Li
Keller Williams Realty
(617) 855-5121
3 in this area
178 Total Sales
-
Andrew Bemben
A
Buyer's Agent in 2023
Andrew Bemben
Cabot & Company
(617) 262-6200
1 in this area
2 Total Sales
-

Buyer's Agent in 2021
Ove Asendorf
Amo Realty - Boston City Properties
-
Robb Cohen

Seller's Agent in 2019
Robb Cohen
Engel & Volkers Boston
(617) 962-0142
29 in this area
107 Total Sales
-
Judy Pagano

Seller's Agent in 2012
Judy Pagano
Gibson Sothebys International Realty
(617) 257-2431
5 in this area
59 Total Sales
Map
Source: MLS Property Information Network (MLS PIN)
MLS Number: 73073298
APN: CBOS-000000-000005-003870-000036
- 4 Charlesgate E Unit 604
- 4 Charlesgate E Unit 706
- 529 Beacon St
- 534 Beacon St Unit 707
- 534 Beacon St Unit 705
- 409 Commonwealth Ave Unit B
- 520 Beacon St Unit 4C
- 397 Commonwealth Ave Unit 3
- 395 Commonwealth Ave
- 499 Beacon St
- 60 Charlesgate W Unit BA
- 31 Massachusetts Ave Unit 44
- 377 Commonwealth Ave
- 390 Commonwealth Ave Unit 607
- 416 Commonwealth Ave Unit 504
- 416 Commonwealth Ave Unit 212
- 416 Commonwealth Ave Unit 317
- 492 Beacon St Unit 45
- 483 Beacon St Unit 22
- 483 Beacon St Unit 12A
