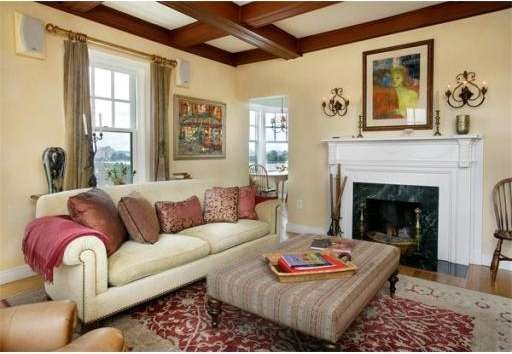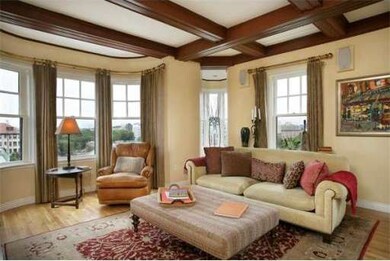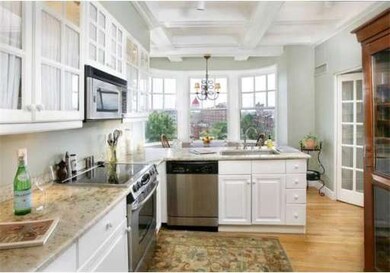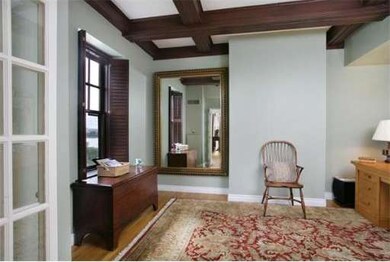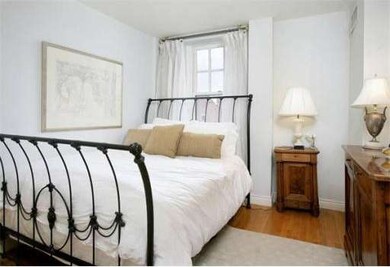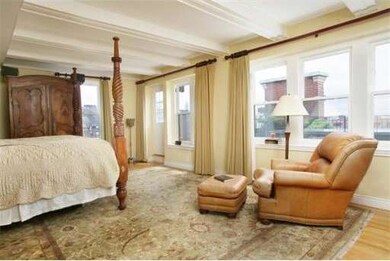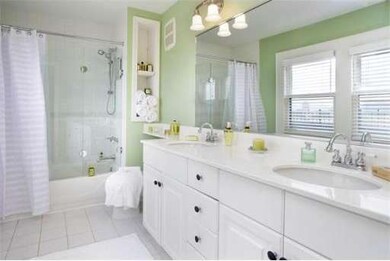
10 Charlesgate E Unit 701 Boston, MA 02215
Back Bay NeighborhoodAbout This Home
As of February 2018The Barnes Mansion. Wonderful corner 3 bedroom penthouse duplex with exceptional views and exposure. Lower level has open and airy modern kitchen with breakfast/dining area. Living room had original beamed ceilings, fireplace, oriel and bay window. Two bedrooms and tiled bath. Upper level has spacious master bedroom with en-suite bath and dressing area. Large private deck has city and Charles river views and a hot tub. Central air. Two tandem parking spaces behind building with direct access.
Last Agent to Sell the Property
Tracey Smith
Coldwell Banker Realty - Boston License #449505645 Listed on: 07/25/2012
Property Details
Home Type
Condominium
Est. Annual Taxes
$28,031
Year Built
1900
Lot Details
0
Listing Details
- Unit Level: 7
- Unit Placement: Top/Penthouse
- Special Features: None
- Property Sub Type: Condos
- Year Built: 1900
Interior Features
- Has Basement: No
- Fireplaces: 1
- Number of Rooms: 5
- Flooring: Wood
- Bedroom 2: First Floor, 11X10
- Bedroom 3: First Floor, 11X14
- Kitchen: First Floor, 10X11
- Living Room: First Floor, 17X15
- Master Bedroom: First Floor, 16X23
Exterior Features
- Construction: Brick, Stone/Concrete
- Exterior Unit Features: Deck - Wood, Hot Tub/Spa
Garage/Parking
- Parking: Tandem
- Parking Spaces: 2
Utilities
- Cooling Zones: 1
- Heat Zones: 1
Condo/Co-op/Association
- Condominium Name: Barnes Mansion
- Association Fee Includes: Heat, Hot Water, Water, Sewer, Master Insurance, Elevator, Exterior Maintenance, Landscaping, Refuse Removal, Air Conditioning
- Association Pool: No
- Management: Professional - Off Site
- Pets Allowed: Yes w/ Restrictions (See Remarks)
- No Units: 24
- Optional Fee Includes: Air Conditioning
- Optional Fee: 0.00
- Unit Building: 701
Ownership History
Purchase Details
Home Financials for this Owner
Home Financials are based on the most recent Mortgage that was taken out on this home.Purchase Details
Purchase Details
Home Financials for this Owner
Home Financials are based on the most recent Mortgage that was taken out on this home.Purchase Details
Home Financials for this Owner
Home Financials are based on the most recent Mortgage that was taken out on this home.Similar Homes in the area
Home Values in the Area
Average Home Value in this Area
Purchase History
| Date | Type | Sale Price | Title Company |
|---|---|---|---|
| Not Resolvable | $2,195,000 | -- | |
| Deed | -- | -- | |
| Not Resolvable | $1,325,000 | -- | |
| Deed | $514,281 | -- |
Mortgage History
| Date | Status | Loan Amount | Loan Type |
|---|---|---|---|
| Previous Owner | $417,000 | New Conventional | |
| Previous Owner | $950,000 | No Value Available | |
| Previous Owner | $462,850 | Purchase Money Mortgage |
Property History
| Date | Event | Price | Change | Sq Ft Price |
|---|---|---|---|---|
| 02/13/2018 02/13/18 | Sold | $2,200,000 | 0.0% | $1,284 / Sq Ft |
| 01/23/2018 01/23/18 | Pending | -- | -- | -- |
| 01/17/2018 01/17/18 | For Sale | $2,200,000 | +66.0% | $1,284 / Sq Ft |
| 10/12/2012 10/12/12 | Sold | $1,325,000 | -3.6% | $773 / Sq Ft |
| 08/16/2012 08/16/12 | Pending | -- | -- | -- |
| 07/25/2012 07/25/12 | For Sale | $1,375,000 | -- | $803 / Sq Ft |
Tax History Compared to Growth
Tax History
| Year | Tax Paid | Tax Assessment Tax Assessment Total Assessment is a certain percentage of the fair market value that is determined by local assessors to be the total taxable value of land and additions on the property. | Land | Improvement |
|---|---|---|---|---|
| 2025 | $28,031 | $2,420,600 | $0 | $2,420,600 |
| 2024 | $26,496 | $2,430,800 | $0 | $2,430,800 |
| 2023 | $24,863 | $2,315,000 | $0 | $2,315,000 |
| 2022 | $24,693 | $2,269,600 | $0 | $2,269,600 |
| 2021 | $24,217 | $2,269,600 | $0 | $2,269,600 |
| 2020 | $22,092 | $2,092,000 | $0 | $2,092,000 |
| 2019 | $21,610 | $2,050,290 | $0 | $2,050,290 |
| 2018 | $16,566 | $1,580,700 | $0 | $1,580,700 |
| 2017 | $16,093 | $1,519,600 | $0 | $1,519,600 |
| 2016 | $15,622 | $1,420,200 | $0 | $1,420,200 |
| 2015 | $15,831 | $1,307,300 | $0 | $1,307,300 |
| 2014 | $14,659 | $1,165,300 | $0 | $1,165,300 |
Agents Affiliated with this Home
-

Seller's Agent in 2018
Valerie Post
Engel & Volkers Boston
(813) 334-4128
25 in this area
200 Total Sales
-
G
Seller Co-Listing Agent in 2018
Gillian Colman
Engel & Volkers Boston
(813) 334-4128
4 in this area
25 Total Sales
-
T
Seller's Agent in 2012
Tracey Smith
Coldwell Banker Realty - Boston
Map
Source: MLS Property Information Network (MLS PIN)
MLS Number: 71414106
APN: CBOS-000000-000005-003870-000056
- 511 Beacon St Unit 11
- 499 Beacon St
- 4 Charlesgate E Unit 604
- 421 Marlborough St Unit 4
- 395 Commonwealth Ave
- 397 Commonwealth Ave Unit 3
- 409 Commonwealth Ave Unit B
- 483 Beacon St Unit 67
- 483 Beacon St Unit 63
- 377 Commonwealth Ave Unit 3
- 377 Commonwealth Ave
- 411 Marlborough St Unit 1
- 416 Marlborough St Unit 608
- 351 Commonwealth Ave Unit 6
- 393 Marlborough St Unit 8
- 345 Commonwealth Ave Unit 1A
- 345 Commonwealth Ave Unit 3
- 416 Commonwealth Ave Unit 316
- 416 Commonwealth Ave Unit 301
- 416 Commonwealth Ave Unit 504
