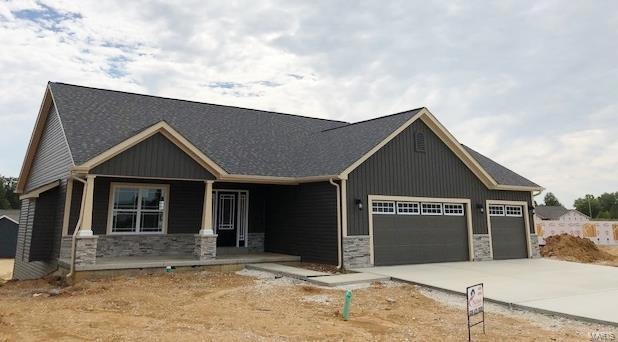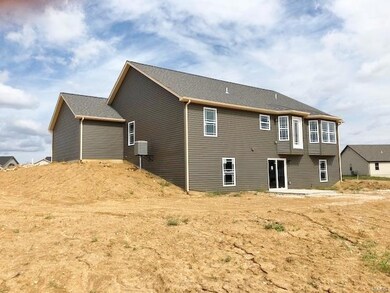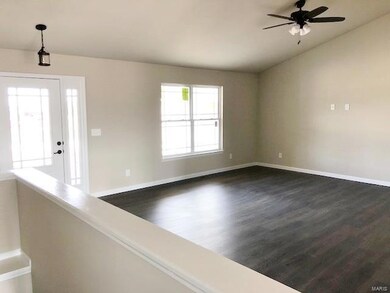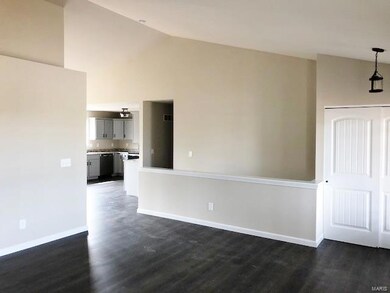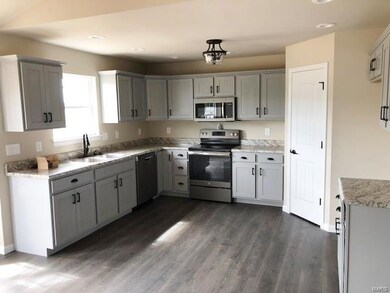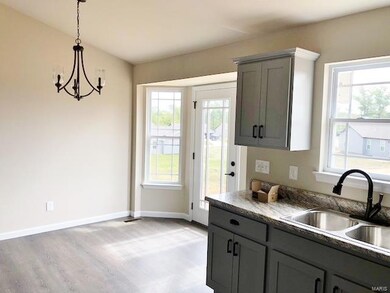
10 Charleston Ct Troy, MO 63379
Troy MO NeighborhoodEstimated Value: $304,000 - $369,000
Highlights
- New Construction
- Center Hall Plan
- Ranch Style House
- Primary Bedroom Suite
- Vaulted Ceiling
- Covered patio or porch
About This Home
As of March 2019Beautiful 3BR/2BA Craftsman style ranch with large 3 car garage under construction in The Hamptons. Features include dark laminate flooring in kitchen, living room & hallway. Nice eat-in kitchen with custom cabinetry, large pantry and stainless steel package including microwave, range and dishwasher. Master suite with large walk-in closet and 3/4 bath. Huge living room with plant shelf has also been "optioned" for a fireplace if new owner desires to add at a later date. Walkout basement is ideal for big family/rec room with rough-in for bath already in place. Quiet, cul-de-sac living.
Home Details
Home Type
- Single Family
Est. Annual Taxes
- $2,628
Year Built
- 2019
Lot Details
- 0.34 Acre Lot
- Lot Dimensions are 178x40.2x140x113x54
- Cul-De-Sac
HOA Fees
- $21 Monthly HOA Fees
Parking
- 3 Car Attached Garage
- Garage Door Opener
Home Design
- Ranch Style House
- Traditional Architecture
- Brick Veneer
- Poured Concrete
- Frame Construction
- Vinyl Siding
Interior Spaces
- 1,475 Sq Ft Home
- Vaulted Ceiling
- Ceiling Fan
- Tilt-In Windows
- Bay Window
- Panel Doors
- Center Hall Plan
- Combination Kitchen and Dining Room
- Partially Carpeted
- Fire and Smoke Detector
- Laundry on main level
Kitchen
- Eat-In Kitchen
- Walk-In Pantry
- Electric Oven or Range
- Microwave
- Dishwasher
- Stainless Steel Appliances
- Built-In or Custom Kitchen Cabinets
- Disposal
Bedrooms and Bathrooms
- 3 Main Level Bedrooms
- Primary Bedroom Suite
- Split Bedroom Floorplan
- Walk-In Closet
- 2 Full Bathrooms
- Shower Only
Unfinished Basement
- Walk-Out Basement
- Basement Ceilings are 8 Feet High
- Sump Pump
Outdoor Features
- Covered patio or porch
Utilities
- Forced Air Heating and Cooling System
- Electric Water Heater
Community Details
- Built by General Contractor
Listing and Financial Details
- Builder Warranty
Ownership History
Purchase Details
Home Financials for this Owner
Home Financials are based on the most recent Mortgage that was taken out on this home.Similar Homes in the area
Home Values in the Area
Average Home Value in this Area
Purchase History
| Date | Buyer | Sale Price | Title Company |
|---|---|---|---|
| Curd Mary Chetwood | -- | None Available |
Mortgage History
| Date | Status | Borrower | Loan Amount |
|---|---|---|---|
| Open | Curd Mary Chetwood | $132,000 | |
| Open | Curd Mary Chetwood | $198,900 |
Property History
| Date | Event | Price | Change | Sq Ft Price |
|---|---|---|---|---|
| 03/11/2019 03/11/19 | Sold | -- | -- | -- |
| 12/03/2018 12/03/18 | Price Changed | $224,900 | -4.3% | $152 / Sq Ft |
| 10/19/2018 10/19/18 | Price Changed | $234,900 | -2.1% | $159 / Sq Ft |
| 09/24/2018 09/24/18 | Price Changed | $239,900 | -2.0% | $163 / Sq Ft |
| 08/23/2018 08/23/18 | For Sale | $244,900 | -- | $166 / Sq Ft |
Tax History Compared to Growth
Tax History
| Year | Tax Paid | Tax Assessment Tax Assessment Total Assessment is a certain percentage of the fair market value that is determined by local assessors to be the total taxable value of land and additions on the property. | Land | Improvement |
|---|---|---|---|---|
| 2024 | $2,628 | $41,049 | $3,836 | $37,213 |
| 2023 | $2,585 | $40,635 | $3,836 | $36,799 |
| 2022 | $2,462 | $38,507 | $3,836 | $34,671 |
| 2021 | $2,474 | $202,670 | $0 | $0 |
| 2020 | $2,152 | $175,880 | $0 | $0 |
| 2019 | $1,645 | $175,880 | $0 | $0 |
| 2018 | $250 | $3,836 | $0 | $0 |
Agents Affiliated with this Home
-
Bob Nichols

Seller's Agent in 2019
Bob Nichols
Nichols Real Estate
(314) 713-0689
18 in this area
180 Total Sales
-
Denise Leverett

Seller Co-Listing Agent in 2019
Denise Leverett
RP Land Co.
(314) 504-4832
130 Total Sales
-

Buyer's Agent in 2019
Mark Prager
RE/MAX
(314) 267-1645
Map
Source: MARIS MLS
MLS Number: MIS18067811
APN: 20-30-06-000-000-004.083
- 433 Fawn Run Dr
- 568 Long Train Dr
- 810 Whitcomb Woods Dr
- 731 Old Moscow Mills Rd
- 76 Eldorado Dr
- 121 Tbb Elm Tree Rd
- 191 Rivers Edge Dr
- 191 Gracie Ln
- 41 Mills Trail
- 0 Tbb the Mills
- 71 Hidden Mill Ct
- 0 Hampel Rd
- 213 Arlington Dr
- 1 Savoy @ Summit at Park Hills
- 2230 Central Park Dr
- 1 Rochester @ Summit Park Hills
- 1 Westbrook @ Summit Park Hills
- 1 Stockton @ Summit Park Hills
- 1 Hartford @ Summit Park Hills
- 1 Barkley @ Summit at Park Hills
- 10 Charleston Ct
- 107 Hampton Dr
- 6 Charlestone Ct
- 10 Charlestone Ct
- 115 Hampton Dr
- 9 Charlestone Ct
- 5 Charlestone Ct
- 106 Hampton
- 103 Hampton Dr
- 123 Hampton Dr
- 110 Hampton Dr
- 135 Williamsburg Ln
- 114 Hampton Dr
- 217 Bayview Dr
- 213 Bayview Dr
- 121 Williamsburg Ln
- 139 Williamsburg Ln
- 221 Bayview Dr
- 221 Bayview Dr
- 122 Hampton
