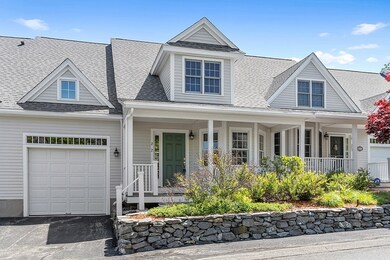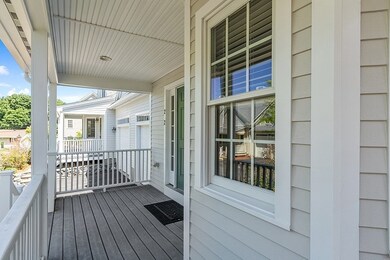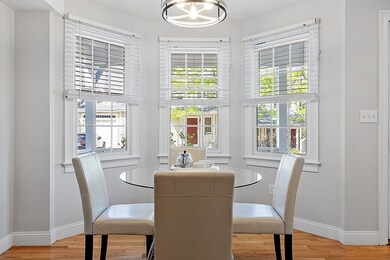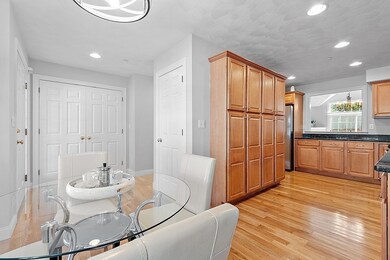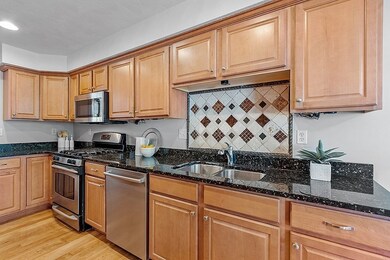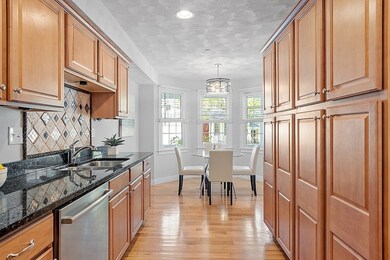
10 Charnstaff Ln Unit 202 Billerica, MA 01821
Estimated Value: $642,000 - $705,000
Highlights
- Golf Course Community
- Home Theater
- Custom Closet System
- Medical Services
- Open Floorplan
- Landscaped Professionally
About This Home
As of June 2023Rarely available Amherst townhouse in sought after Charnstaffe Village, a prime commuter location. Convenient one-floor living with the added benefit of a finished basement, attached garage.Open concept 1st floor features hardwood flooring and LED recessed lighting throughout. Spacious eat-in kitchen with ss appliances, granite countertops, and large pantry storage cabinet. Dining room flows into living room w/ cathedral ceiling, gas fireplace. Step out the back slider to enjoy a private stone paver patio.1st floor bedroom has tray ceiling, huge walk-in closet. Master bath has walk-in shower and dual vanities. Completing the 1st floor is laundry area,1/2 bath. Upstairs, you'll find 2nd bedroom with full wall of closets, loft space.There is also an additional small room for storage and full bath.Finished basement with surround sound built in and space for projector, home office, bonus room.Move-in ready,Modern and fully updated.Don't miss this opportunity to own a well-appointed home
Townhouse Details
Home Type
- Townhome
Est. Annual Taxes
- $5,901
Year Built
- Built in 2004
Lot Details
- Near Conservation Area
- Two or More Common Walls
- Stone Wall
- Landscaped Professionally
- Sprinkler System
HOA Fees
- $443 Monthly HOA Fees
Parking
- 1 Car Attached Garage
- Garage Door Opener
- Open Parking
- Assigned Parking
Home Design
- Frame Construction
- Shingle Roof
Interior Spaces
- 2,710 Sq Ft Home
- 3-Story Property
- Open Floorplan
- Wired For Sound
- Sheet Rock Walls or Ceilings
- Cathedral Ceiling
- Ceiling Fan
- Recessed Lighting
- Decorative Lighting
- Insulated Windows
- Bay Window
- Insulated Doors
- Living Room with Fireplace
- Dining Area
- Home Theater
- Home Office
- Loft
- Game Room
- Basement
- Exterior Basement Entry
Kitchen
- Stove
- Range
- Microwave
- Plumbed For Ice Maker
- Dishwasher
- Stainless Steel Appliances
- Solid Surface Countertops
- Disposal
Flooring
- Wood
- Wall to Wall Carpet
- Laminate
- Ceramic Tile
Bedrooms and Bathrooms
- 2 Bedrooms
- Primary Bedroom on Main
- Custom Closet System
- Linen Closet
- Walk-In Closet
- Dual Vanity Sinks in Primary Bathroom
- Bathtub with Shower
- Separate Shower
- Linen Closet In Bathroom
Laundry
- Laundry on main level
- Dryer
- Washer
Eco-Friendly Details
- Energy-Efficient Thermostat
Outdoor Features
- Deck
- Patio
- Rain Gutters
- Porch
Location
- Property is near public transit
- Property is near schools
Utilities
- Forced Air Heating and Cooling System
- 1 Cooling Zone
- 1 Heating Zone
- Heating System Uses Natural Gas
- Individual Controls for Heating
- Natural Gas Connected
- Gas Water Heater
- High Speed Internet
- Cable TV Available
Listing and Financial Details
- Assessor Parcel Number M:0061 B:0070 L:25,4609486
Community Details
Overview
- Association fees include insurance, maintenance structure, road maintenance, ground maintenance, snow removal, reserve funds
- 26 Units
- Charnstaffe Village Community
Amenities
- Medical Services
- Shops
- Coin Laundry
Recreation
- Golf Course Community
- Tennis Courts
- Community Pool
- Park
- Jogging Path
- Bike Trail
Pet Policy
- Call for details about the types of pets allowed
Ownership History
Purchase Details
Home Financials for this Owner
Home Financials are based on the most recent Mortgage that was taken out on this home.Purchase Details
Home Financials for this Owner
Home Financials are based on the most recent Mortgage that was taken out on this home.Purchase Details
Purchase Details
Home Financials for this Owner
Home Financials are based on the most recent Mortgage that was taken out on this home.Similar Homes in Billerica, MA
Home Values in the Area
Average Home Value in this Area
Purchase History
| Date | Buyer | Sale Price | Title Company |
|---|---|---|---|
| 10 Charnstaffe 202 Rt | -- | -- | |
| Saleem Saad | -- | -- | |
| 10 Charnstaffe 202 Rt | -- | -- | |
| Fayyaz Iram | $364,000 | -- |
Mortgage History
| Date | Status | Borrower | Loan Amount |
|---|---|---|---|
| Open | Dedhiya Jayesh V | $390,000 | |
| Previous Owner | Saleem Saad | $250,200 | |
| Previous Owner | Saleem Saad | $262,500 | |
| Previous Owner | Saleem Saad | $255,715 | |
| Previous Owner | Fayyaz Iram | $40,500 | |
| Previous Owner | Fayyaz Iram | $287,200 | |
| Previous Owner | Fayyaz Iram | $40,850 |
Property History
| Date | Event | Price | Change | Sq Ft Price |
|---|---|---|---|---|
| 06/23/2023 06/23/23 | Sold | $646,000 | +7.7% | $238 / Sq Ft |
| 06/05/2023 06/05/23 | For Sale | $600,000 | 0.0% | $221 / Sq Ft |
| 06/04/2023 06/04/23 | Off Market | $600,000 | -- | -- |
| 06/04/2023 06/04/23 | Pending | -- | -- | -- |
| 06/01/2023 06/01/23 | For Sale | $600,000 | +15.4% | $221 / Sq Ft |
| 01/22/2021 01/22/21 | Sold | $520,000 | 0.0% | $272 / Sq Ft |
| 12/14/2020 12/14/20 | Pending | -- | -- | -- |
| 12/09/2020 12/09/20 | For Sale | $519,900 | 0.0% | $272 / Sq Ft |
| 07/07/2014 07/07/14 | Rented | $2,300 | 0.0% | -- |
| 07/07/2014 07/07/14 | For Rent | $2,300 | +9.5% | -- |
| 04/27/2012 04/27/12 | Rented | $2,100 | -4.5% | -- |
| 04/27/2012 04/27/12 | For Rent | $2,200 | -- | -- |
Tax History Compared to Growth
Tax History
| Year | Tax Paid | Tax Assessment Tax Assessment Total Assessment is a certain percentage of the fair market value that is determined by local assessors to be the total taxable value of land and additions on the property. | Land | Improvement |
|---|---|---|---|---|
| 2025 | $6,556 | $576,600 | $0 | $576,600 |
| 2024 | $6,164 | $546,000 | $0 | $546,000 |
| 2023 | $5,901 | $497,100 | $0 | $497,100 |
| 2022 | $5,474 | $433,100 | $0 | $433,100 |
| 2021 | $5,468 | $420,600 | $0 | $420,600 |
| 2020 | $5,409 | $416,400 | $0 | $416,400 |
| 2019 | $5,379 | $399,000 | $0 | $399,000 |
| 2018 | $5,402 | $380,700 | $0 | $380,700 |
| 2017 | $5,103 | $362,200 | $0 | $362,200 |
| 2016 | $4,875 | $344,800 | $0 | $344,800 |
| 2015 | $4,646 | $330,900 | $0 | $330,900 |
| 2014 | $4,457 | $311,900 | $0 | $311,900 |
Agents Affiliated with this Home
-
Anupama Suri

Seller's Agent in 2023
Anupama Suri
Compass
(781) 264-1647
8 in this area
17 Total Sales
-
Alex Wang
A
Buyer's Agent in 2023
Alex Wang
Hestia
(617) 301-0076
2 in this area
82 Total Sales
-
Muneeza Nasrullah

Seller's Agent in 2021
Muneeza Nasrullah
Keller Williams Pinnacle MetroWest
(508) 254-5312
1 in this area
190 Total Sales
-

Buyer's Agent in 2021
Suri + Pitzi Team
Compass
-
Chris Ridick

Buyer's Agent in 2014
Chris Ridick
Compass
(351) 207-1153
59 Total Sales
Map
Source: MLS Property Information Network (MLS PIN)
MLS Number: 73118906
APN: BILL-000061-000070-000002-000005
- 14 Kenmar Dr Unit 102
- 5 Karen Cir Unit 16
- 0 Capodilupo Ln Unit 73183009
- 55 Richardson St
- 26 Andover Rd
- 13 Parker St
- 19 Frost St
- 10 Cartwright Ln
- 12 Bear Hill Rd
- 55 Friendship St
- 32 Allen Rd
- 6 Stearns Ln
- 9 Braemore Rd
- 15 Apollo Ave
- 10 Dolan Rd
- 514 Middlesex Turnpike
- 16 Deerfield St
- 18 Baldwin Rd
- 11 Lakeside Rd
- 81 Salem Rd Unit 21
- 10 Charnstaff Ln Unit 301
- 10 Charnstaff Ln Unit 205
- 10 Charnstaff Ln Unit 204
- 10 Charnstaff Ln Unit 203
- 10 Charnstaff Ln Unit 202
- 10 Charnstaff Ln Unit 201
- 10 Charnstaff Ln Unit 103
- 10 Charnstaff Ln Unit 508
- 10 Charnstaff Ln Unit 507
- 10 Charnstaff Ln Unit 506
- 10 Charnstaff Ln Unit 505
- 10 Charnstaff Ln Unit 504
- 10 Charnstaff Ln Unit 503
- 10 Charnstaff Ln Unit 502
- 10 Charnstaff Ln Unit 102
- 10 Charnstaff Ln Unit 501
- 10 Charnstaff Ln Unit 406
- 10 Charnstaff Ln Unit 405
- 10 Charnstaff Ln Unit 404
- 10 Charnstaff Ln Unit 403

