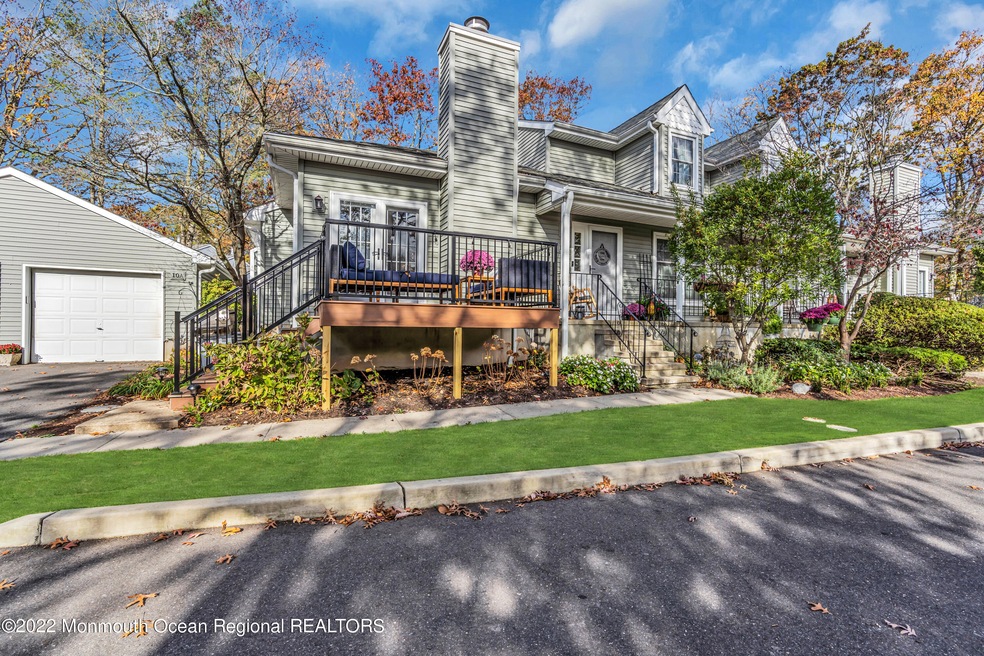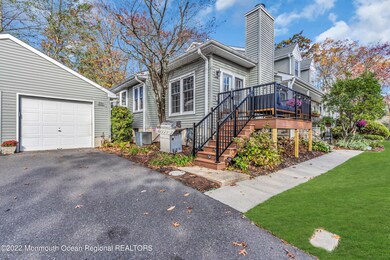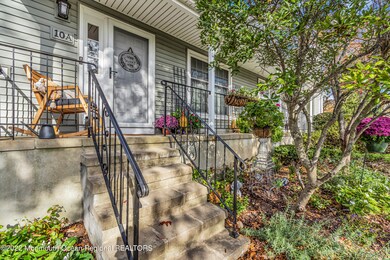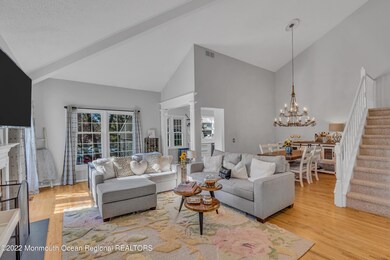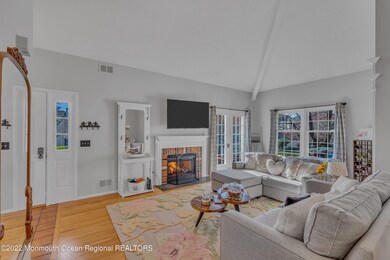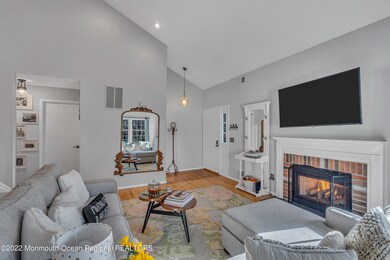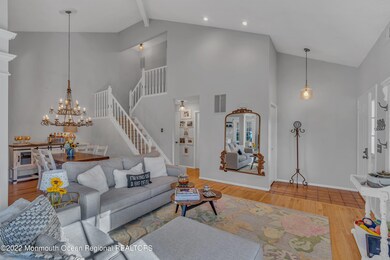
10 Chestnut Ln Unit A Brielle, NJ 08730
Highlights
- In Ground Pool
- Clubhouse
- Main Floor Primary Bedroom
- Brielle Elementary School Rated A
- Deck
- End Unit
About This Home
As of May 2024Stunning updated home in desirable Barclay Woods. The 1st lvl features a luxurious mst suite with a private bath, a spacious open fl plan with 2 story living room & dining rooms, a powder room and a gourmet kitchen w/ 1 yr old SS appliances, quartz counters and refinished cabinets. The 2nd lvl has a large bedroom and a full bath. Other amenities incl a gas fireplace, hardwood fls, designer tile & custom paint & finishes throughout, a full basement w/ laundry area w/ 1yr old washer & dryer, an attached garage, a spacious new gated deck and a covered front porch.
Last Agent to Sell the Property
D'Amico & McConnell Realtors License #9806005 Listed on: 11/12/2022
Property Details
Home Type
- Condominium
Est. Annual Taxes
- $5,891
HOA Fees
- $365 Monthly HOA Fees
Parking
- 1 Car Detached Garage
- Driveway
Home Design
- Shingle Roof
Interior Spaces
- 2-Story Property
- Ceiling height of 9 feet on the main level
- Gas Fireplace
- French Doors
- Living Room
- Dining Room
- Basement Fills Entire Space Under The House
Kitchen
- Eat-In Kitchen
- Stove
- Dishwasher
Bedrooms and Bathrooms
- 2 Bedrooms
- Primary Bedroom on Main
- Primary Bathroom is a Full Bathroom
- Primary Bathroom includes a Walk-In Shower
Laundry
- Dryer
- Washer
Schools
- Brielle Elementary And Middle School
- Manasquan High School
Utilities
- Forced Air Heating and Cooling System
- Heating System Uses Natural Gas
- Natural Gas Water Heater
Additional Features
- Deck
- End Unit
Listing and Financial Details
- Exclusions: Personal Items
- Assessor Parcel Number 0900062010001001
Community Details
Overview
- Association fees include trash, common area, pool, snow removal
- Barclay Wds Subdivision, Chestnut Floorplan
Amenities
- Common Area
- Clubhouse
Recreation
- Tennis Courts
- Community Pool
- Snow Removal
Ownership History
Purchase Details
Home Financials for this Owner
Home Financials are based on the most recent Mortgage that was taken out on this home.Purchase Details
Home Financials for this Owner
Home Financials are based on the most recent Mortgage that was taken out on this home.Purchase Details
Home Financials for this Owner
Home Financials are based on the most recent Mortgage that was taken out on this home.Purchase Details
Similar Home in Brielle, NJ
Home Values in the Area
Average Home Value in this Area
Purchase History
| Date | Type | Sale Price | Title Company |
|---|---|---|---|
| Deed | $650,000 | First American Title | |
| Deed | $559,900 | Trident Abstract Title | |
| Bargain Sale Deed | $459,000 | Trident Abstract Title Agcy | |
| Deed | $300,000 | None Available |
Mortgage History
| Date | Status | Loan Amount | Loan Type |
|---|---|---|---|
| Previous Owner | $436,000 | New Conventional |
Property History
| Date | Event | Price | Change | Sq Ft Price |
|---|---|---|---|---|
| 05/17/2024 05/17/24 | Sold | $650,000 | +3.3% | $513 / Sq Ft |
| 04/17/2024 04/17/24 | Pending | -- | -- | -- |
| 04/15/2024 04/15/24 | For Sale | $629,000 | 0.0% | $496 / Sq Ft |
| 04/01/2024 04/01/24 | Pending | -- | -- | -- |
| 03/05/2024 03/05/24 | For Sale | $629,000 | +12.3% | $496 / Sq Ft |
| 12/17/2022 12/17/22 | Sold | $559,900 | 0.0% | -- |
| 11/15/2022 11/15/22 | Pending | -- | -- | -- |
| 11/12/2022 11/12/22 | For Sale | $559,900 | +22.0% | -- |
| 09/07/2021 09/07/21 | Sold | $459,000 | 0.0% | -- |
| 07/30/2021 07/30/21 | Pending | -- | -- | -- |
| 07/16/2021 07/16/21 | For Sale | $459,000 | -- | -- |
Tax History Compared to Growth
Tax History
| Year | Tax Paid | Tax Assessment Tax Assessment Total Assessment is a certain percentage of the fair market value that is determined by local assessors to be the total taxable value of land and additions on the property. | Land | Improvement |
|---|---|---|---|---|
| 2024 | $6,610 | $581,600 | $351,300 | $230,300 |
| 2023 | $6,610 | $514,400 | $300,000 | $214,400 |
| 2022 | $5,891 | $444,200 | $250,000 | $194,200 |
| 2021 | $5,710 | $384,300 | $225,000 | $159,300 |
| 2020 | $5,710 | $348,800 | $180,000 | $168,800 |
| 2019 | $5,449 | $337,800 | $170,000 | $167,800 |
| 2018 | $5,338 | $326,700 | $170,000 | $156,700 |
| 2017 | $5,160 | $312,000 | $160,000 | $152,000 |
| 2016 | $5,087 | $308,100 | $99,100 | $209,000 |
| 2015 | $4,899 | $294,600 | $94,700 | $199,900 |
| 2014 | $4,535 | $291,100 | $173,800 | $117,300 |
Agents Affiliated with this Home
-
Trish Gesswein

Seller's Agent in 2024
Trish Gesswein
Houwzer Inc.
(267) 463-5995
1 in this area
192 Total Sales
-
Joseph Riordan
J
Buyer's Agent in 2024
Joseph Riordan
Corcoran Baer & McIntosh
(732) 996-1027
9 in this area
22 Total Sales
-
Janet McConnell
J
Seller's Agent in 2022
Janet McConnell
D'Amico & McConnell Realtors
(908) 309-6896
2 in this area
16 Total Sales
-
Sharon Clark

Buyer's Agent in 2022
Sharon Clark
D'Amico & McConnell Realtors
(732) 233-3234
1 in this area
11 Total Sales
-
Lauren Gill

Seller's Agent in 2021
Lauren Gill
Diane Turton, Realtors-Spring Lake
(732) 996-4865
3 in this area
98 Total Sales
Map
Source: MOREMLS (Monmouth Ocean Regional REALTORS®)
MLS Number: 22235127
APN: 09-00062-01-00010-01
- 31 Mulberry Ct Unit B
- 642 Rankin Rd
- 800 1/2 Schoolhouse Rd
- 708 Schoolhouse Rd
- 2568 Curriers Place
- 1506 Bakers Place
- 1304 Lenape Trail
- 651 Oceanview Rd
- 708 Lyman Ave
- 2574 Algonkin Trail
- 502 Old Bridge Rd
- 1507 Primrose Place
- 2619 Lantern Light Way
- 709 Union Ave Unit 5
- 405 Old Bridge Rd
- 2564 Morningstar Rd
- 1207 Bayberry Rd
- 308 South St
- 2531 Sparrowbush Ln
- 2511 Morningstar Rd
