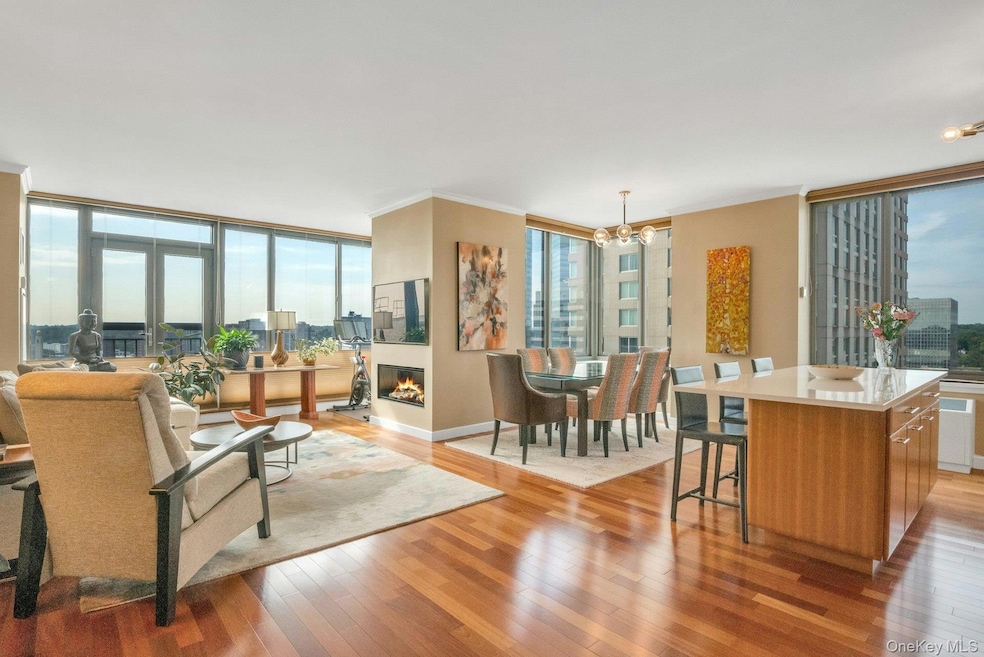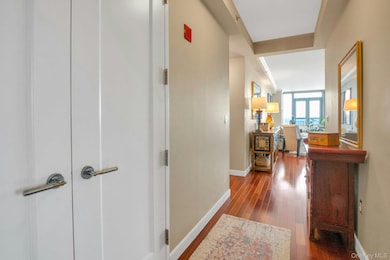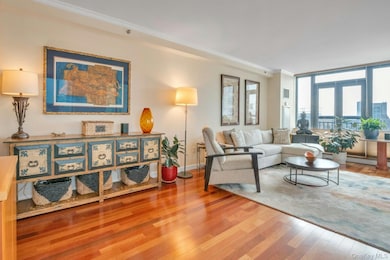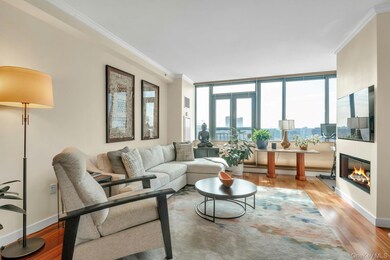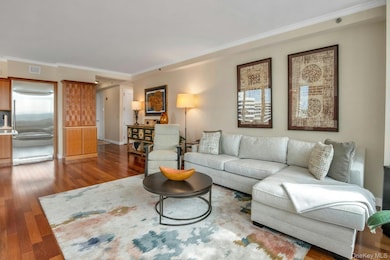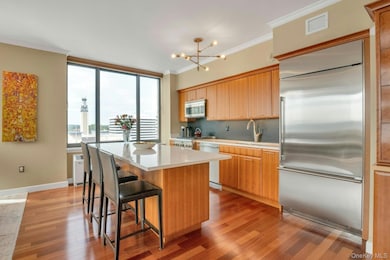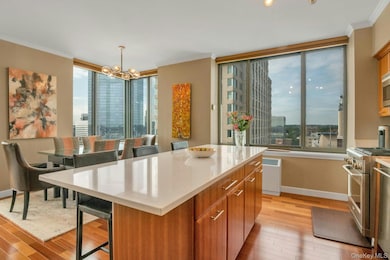Trump Tower at City Center 10 City Place Unit 16D White Plains, NY 10601
Downtown White Plains NeighborhoodEstimated payment $7,564/month
Highlights
- Concierge
- Golf Course Community
- Indoor Pool
- White Plains Middle School Rated A-
- Fitness Center
- 1-minute walk to Mitchell Place Tot Lot
About This Home
It doesn’t get any better than this! Enjoy spectacular sunsets and gorgeous views! A beautifully renovated, spacious mint condition 2 bedroom, 2 1/2 bathroom, 16th floor condo in the center of White Plains. Loads of natural light, city views, fireplace, in-unit laundry, beautiful chandeliers, double vanity in Primary Bathroom, wood floors throughout and a Chef’s Dream Kitchen. Every amenity you could want both indoors and out! Enjoy the convenience provided by the 24-hour doorman and security, as well as valet parking. Year-round access to both indoor and outdoor pools, a state-of-the-art gym. Other amenities include a putting green, library, and playground, and outdoor BBQ areas perfect for summer get-togethers. Walkable to train, restaurants & shops! Close to NYC and the Westchester Airport, this condo offers unparalleled convenience. A rare opportunity to experience luxury living in White Plains' most coveted residence. A true oasis in the center of the City!For more info on luxury living at 10 City Place go to Toweratcityplace.com.
Listing Agent
Houlihan Lawrence Inc. Brokerage Phone: 914-762-7200 License #30CO0775498 Listed on: 09/25/2025

Co-Listing Agent
Houlihan Lawrence Inc. Brokerage Phone: 914-762-7200 License #10401364716
Property Details
Home Type
- Condominium
Est. Annual Taxes
- $10,577
Year Built
- Built in 2005
HOA Fees
- $1,944 Monthly HOA Fees
Parking
- 1 Car Garage
- Private Parking
Property Views
- Panoramic
- Woods
Home Design
- Stone Siding
Interior Spaces
- 1,547 Sq Ft Home
- Open Floorplan
- Built-In Features
- Crown Molding
- High Ceiling
- Recessed Lighting
- Chandelier
- Electric Fireplace
- Entrance Foyer
Kitchen
- Gourmet Kitchen
- Breakfast Bar
- Gas Range
- Microwave
- Dishwasher
- Stainless Steel Appliances
- Kitchen Island
Bedrooms and Bathrooms
- 2 Bedrooms
- En-Suite Primary Bedroom
- Dual Closets
- Walk-In Closet
- Double Vanity
- Soaking Tub
Laundry
- Laundry in unit
- Dryer
- Washer
Home Security
Pool
- Indoor Pool
- Outdoor Pool
Schools
- White Plains Elementary School
- White Plains Middle School
- White Plains Senior High School
Utilities
- Central Air
- Heat Pump System
- Heating System Uses Natural Gas
Additional Features
- Basketball Court
- End Unit
Listing and Financial Details
- Assessor Parcel Number 1700-125-076-00001-000-0005-0-83
Community Details
Overview
- Association fees include cable TV, common area maintenance, heat, hot water, sewer, snow removal, trash, water
- Maintained Community
- Community Parking
- 35-Story Property
Amenities
- Concierge
- Doorman
- Valet Parking
- Rooftop Deck
- Lounge
- Elevator
Recreation
- Golf Course Community
- Recreation Facilities
- Community Playground
- Community Spa
- Park
Pet Policy
- Pet Size Limit
- Dogs and Cats Allowed
Security
- Building Security
- Building Fire Alarm
- Fire Sprinkler System
Map
About Trump Tower at City Center
Home Values in the Area
Average Home Value in this Area
Tax History
| Year | Tax Paid | Tax Assessment Tax Assessment Total Assessment is a certain percentage of the fair market value that is determined by local assessors to be the total taxable value of land and additions on the property. | Land | Improvement |
|---|---|---|---|---|
| 2024 | $1,284 | $9,360 | $1,000 | $8,360 |
| 2023 | $1,288 | $9,360 | $1,000 | $8,360 |
| 2022 | $8,636 | $9,360 | $1,000 | $8,360 |
| 2021 | $8,634 | $9,360 | $1,000 | $8,360 |
| 2020 | $8,496 | $9,360 | $1,000 | $8,360 |
| 2019 | $9,635 | $9,360 | $1,000 | $8,360 |
| 2018 | $8,012 | $9,360 | $1,000 | $8,360 |
| 2017 | $0 | $9,360 | $1,000 | $8,360 |
| 2016 | $8,840 | $9,360 | $1,000 | $8,360 |
| 2015 | -- | $9,360 | $1,000 | $8,360 |
| 2014 | -- | $9,360 | $1,000 | $8,360 |
| 2013 | -- | $9,360 | $1,000 | $8,360 |
Property History
| Date | Event | Price | List to Sale | Price per Sq Ft |
|---|---|---|---|---|
| 10/14/2025 10/14/25 | Pending | -- | -- | -- |
| 10/01/2025 10/01/25 | Off Market | $899,000 | -- | -- |
| 09/25/2025 09/25/25 | For Sale | $899,000 | -- | $581 / Sq Ft |
Purchase History
| Date | Type | Sale Price | Title Company |
|---|---|---|---|
| Deed | $665,000 | None Available | |
| Bargain Sale Deed | $641,000 | First American Title Ins Co |
Mortgage History
| Date | Status | Loan Amount | Loan Type |
|---|---|---|---|
| Previous Owner | $532,000 | Commercial | |
| Previous Owner | $417,000 | Commercial |
Source: OneKey® MLS
MLS Number: 913654
APN: 1700-125-076-00001-000-0005-0-83
- 10 City Place Unit 18D
- 10 City Place Unit 22G
- 10 City Place Unit 8B
- 10 City Place Unit 12H
- 10 City Place Unit 19C
- 10 City Place Unit 29H
- 10 City Place Unit 30H
- 25 City Place Unit PH C
- 27 City Place Unit THB
- 210 Martine Ave Unit 1H
- 300 Martine Ave Unit 7B
- 1 Renaissance Square Unit 25F
- 1 Renaissance Square Unit 20C
- 1 Renaissance Square Unit 14F
- 1 Renaissance Square Unit 10B
- 1 Renaissance Square Unit 10H
- 1 Renaissance Square Unit PH4CD
- 1 Renaissance Square Unit PH40C
- 1 Renaissance Square Unit 12E
- 1 Renaissance Square Unit 11G
