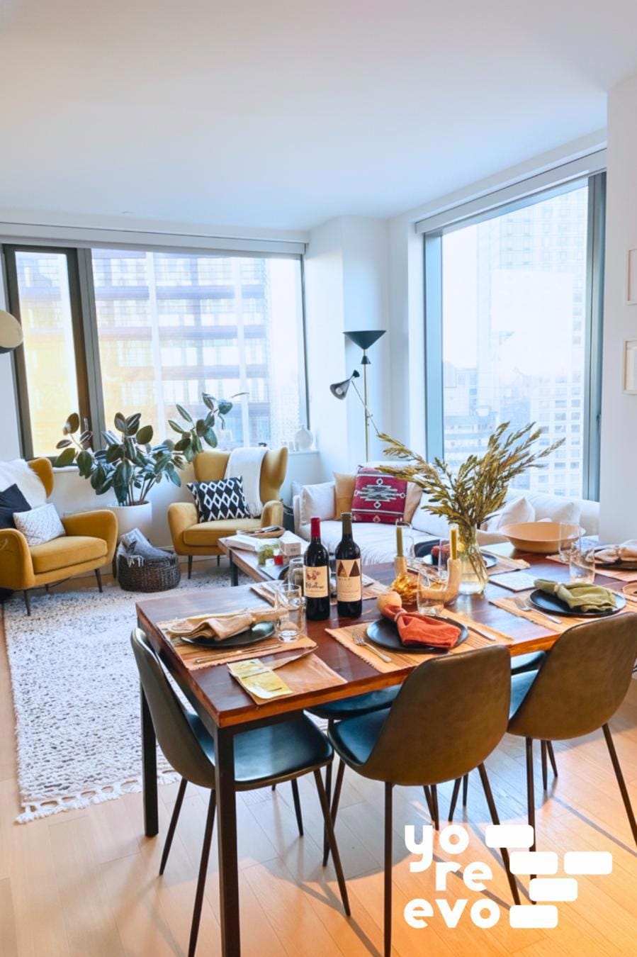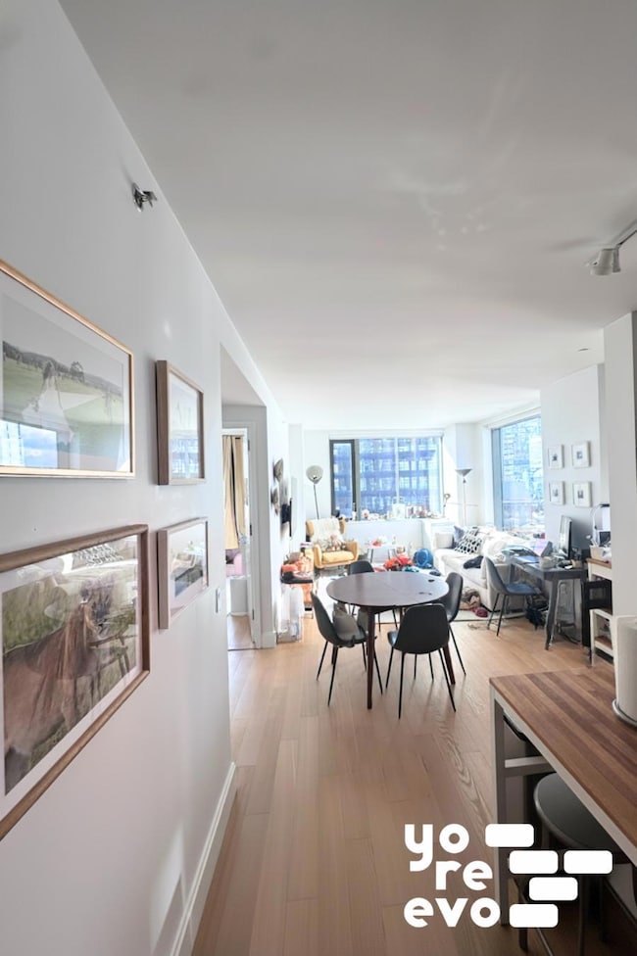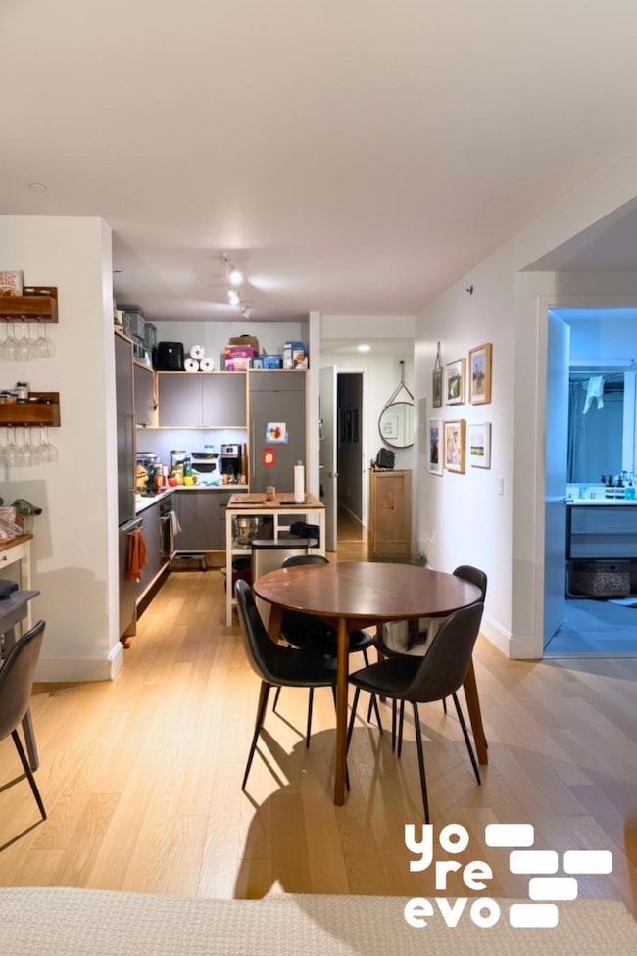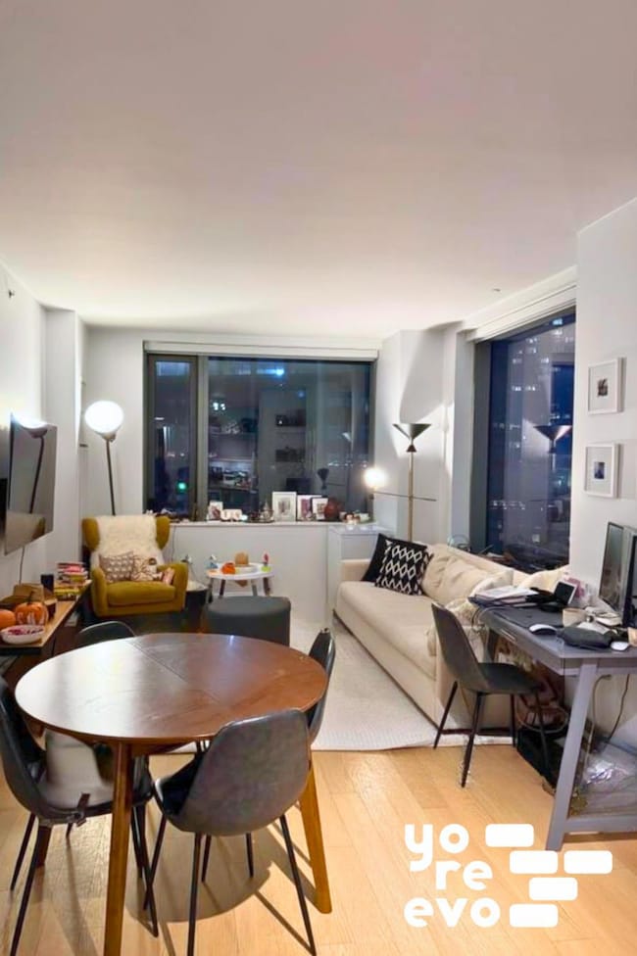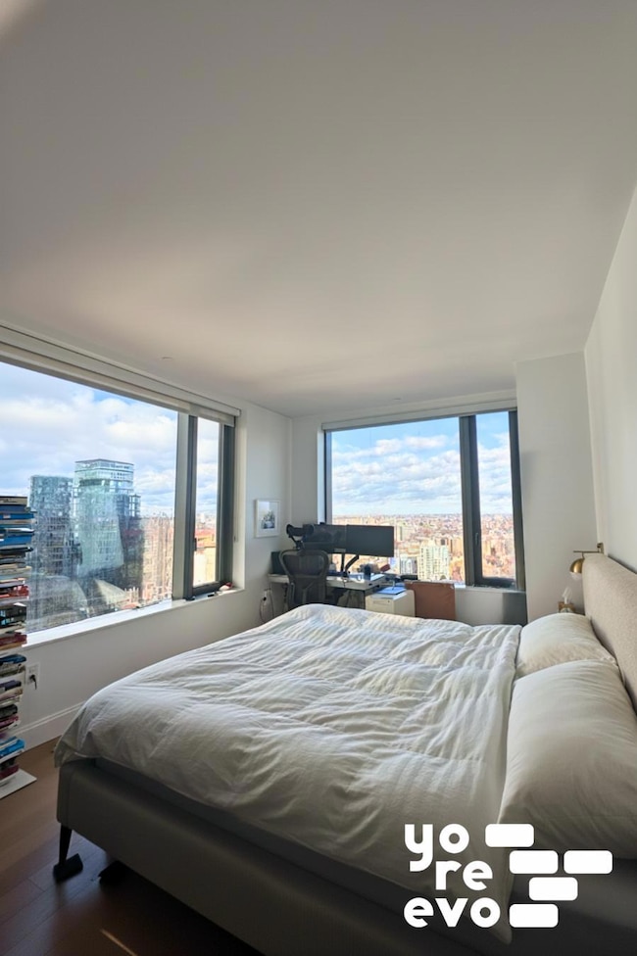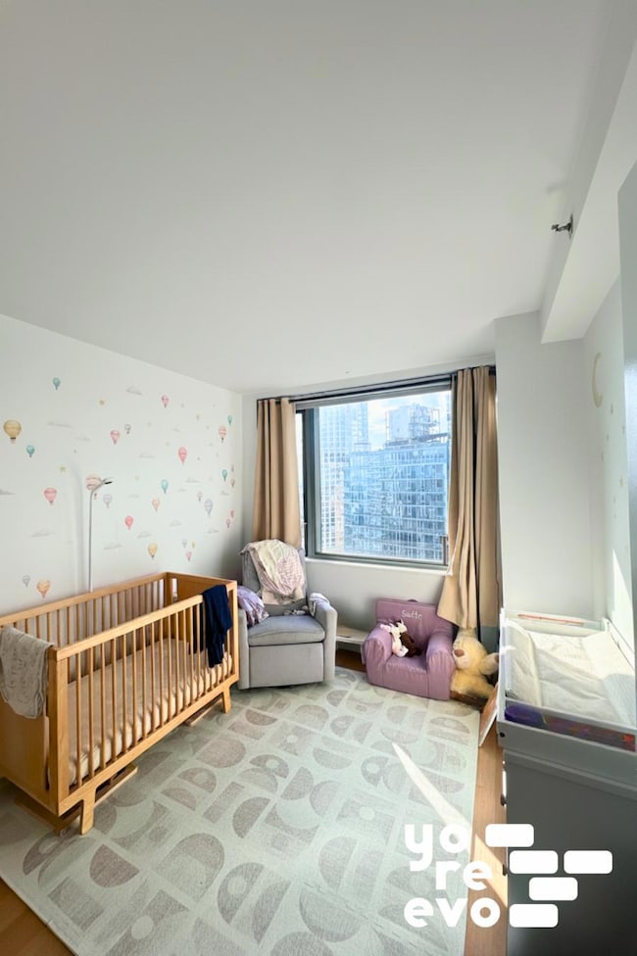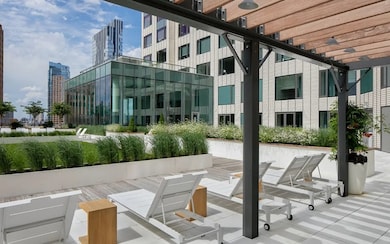10 City Point Unit 34P Brooklyn, NY 11201
Downtown Brooklyn NeighborhoodHighlights
- Health Club
- 1-minute walk to Dekalb Avenue (B,D,M,N,Q,R Line)
- Wood Flooring
- Rooftop Deck
- City View
- Elevator
About This Home
THIS WILL BE A LEASE ASSIGNMENT EXPIRING 9/30/26.
Please contact the tenant directly for any showings or questions.
Sam: samuel.i.shepard gmail com
This spacious, winged corner 2-bedroom, 2-bath residence offers an open and thoughtfully designed layout with exceptional closet space. The windowed kitchen features elegant paneled details, a pantry with smart storage, and an in-unit washer/dryer for everyday convenience. Enjoy bright exposures and an airy feel throughout this well-proportioned home.
Designed by COOKFOX Architects with curtain wall cladding by Permasteelisa Group, City Tower stands as a centerpiece of Brooklyns premier development, City Point. Residences begin on the 20th floor, offering sweeping views that span from Manhattan to the Harbor. Below, more than 700,000 square feet of curated retail, dining, and entertainment options create a dynamic urban lifestyle.
City Tower is a LEED Silvercertified building with over 23,000 square feet of indoor and outdoor amenities, including a state-of-the-art fitness center, basketball court, resident lounges, and landscaped terraces. Perfectly positioned near the 2, 3, 4, 5, A, B, C, D, F, G, Q, and R subway lines, and just minutes from the BAM Cultural District and Atlantic Terminal, City Tower redefines modern Brooklyn living.
Property Details
Home Type
- Apartment
Year Built
- Built in 2015
Home Design
- Entry on the 34th floor
Bedrooms and Bathrooms
- 2 Bedrooms
- 2 Full Bathrooms
Laundry
- Laundry in unit
- Dryer
- Washer
Utilities
- Central Air
- No Heating
Additional Features
- City Views
- Dishwasher
- Wood Flooring
Listing and Financial Details
- Property Available on 12/1/25
- Legal Lot and Block 7501 / 00149
Community Details
Overview
- Downtown Brooklyn Subdivision
Amenities
- Rooftop Deck
- Elevator
- Bike Room
Recreation
- Health Club
Map
Source: Real Estate Board of New York (REBNY)
MLS Number: RLS20059804
- 85 Fleet St Unit 53B
- 85 Fleet St Unit 53A
- 85 Fleet St Unit 69F
- 85 Fleet St Unit 59E
- 85 Fleet St Unit 59D
- 85 Fleet St Unit 88PHN
- 85 Fleet St Unit 72G
- 85 Fleet St Unit 56F
- 85 Fleet St Unit 56A
- 85 Fleet St Unit 55C
- 85 Fleet St Unit 68E
- 85 Fleet St Unit 58E
- 85 Fleet St Unit 55H
- 85 Fleet St Unit 60A
- 85 Fleet St Unit 57C
- 85 Fleet St Unit 79D
- 85 Fleet St Unit 75C
- 85 Fleet St Unit 71B
- 85 Fleet St Unit 58B
- 1 City Point Unit 53 E
- 7 Dekalb Ave
- 1 City Point Unit 21 E
- 55 Fleet St Unit 42J
- 55 Fleet St Unit 21F
- 55 Fleet St Unit 43E
- 55 Fleet St Unit 47C
- 138 Willoughby St Unit 61-A
- 138 Willoughby St
- 229 Duffield St
- 175 Willoughby St Unit 14N
- 191 Willoughby St Unit 12N
- 466 Hudson Ave Unit FL27-ID1009990P
- 89 Dekalb Ave Unit 14S
- 89 Dekalb Ave Unit 11U
- 89 Dekalb Ave Unit 14G
- 89 Dekalb Ave Unit 13H
- 89 Dekalb Ave Unit 12E
- 89 Dekalb Ave Unit 15J
- 89 Dekalb Ave Unit 12T
- 89 Dekalb Ave Unit 14U
