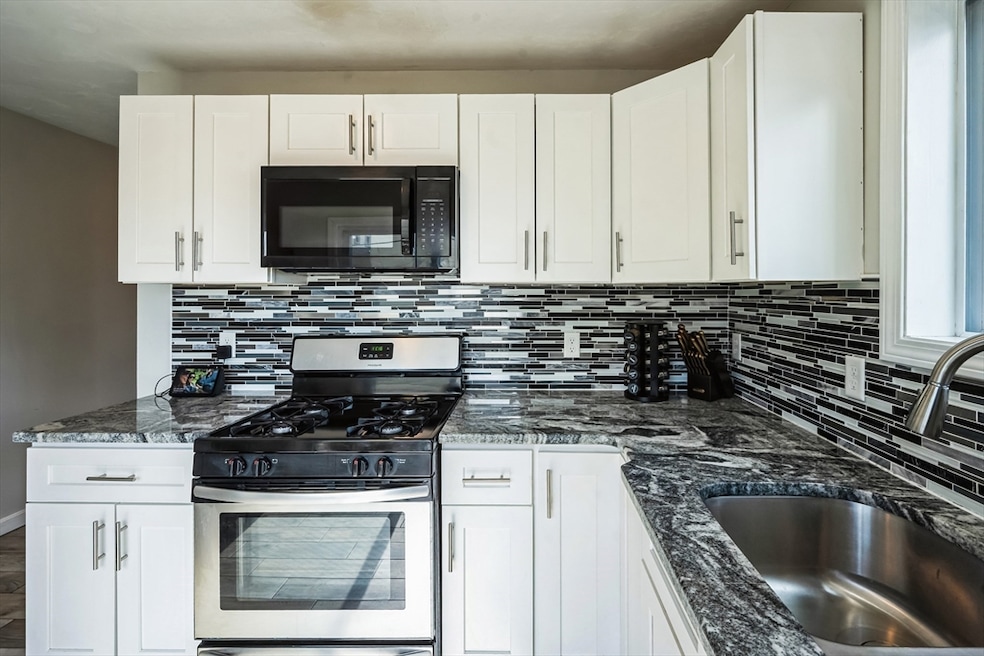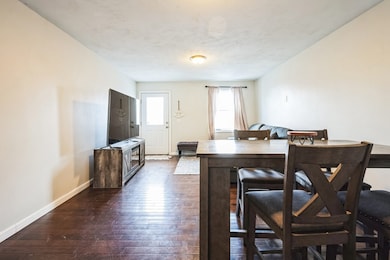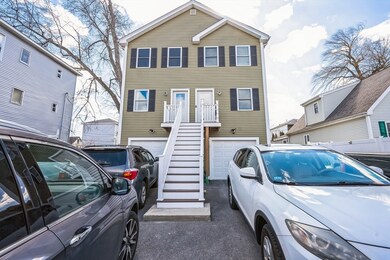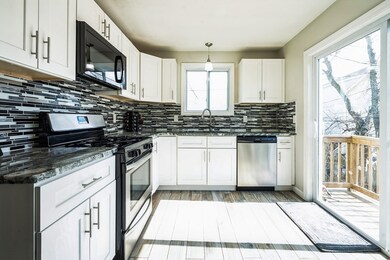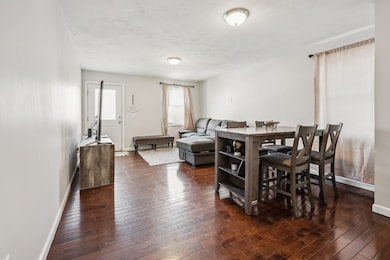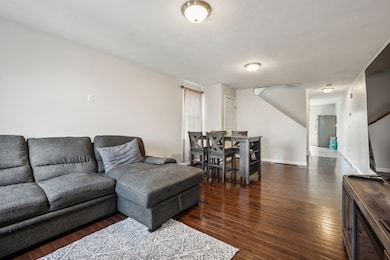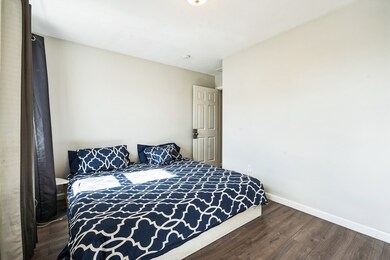
10 Clapp St Unit B Worcester, MA 01610
South Worcester NeighborhoodEstimated payment $2,491/month
Highlights
- Golf Course Community
- Colonial Architecture
- Property is near public transit
- Medical Services
- Deck
- Wood Flooring
About This Home
Discover the perfect blend of modern comfort and convenient living in this stunning 3-bedroom, 1.5-bath home, completed in 2018. This nearly new residence boasts an array of desirable features, including elegant hardwood floors that flow seamlessly throughout the open layout and gourmet granite countertops that elevate the heart of the home. Enjoy cooking in the your kitchen equipped with top-of-the-line stainless steel appliances, complemented by a gas stove for efficient cooking. Step through the sliding doors off the kitchen to your private back deck, perfect for al fresco dining or relaxing in the sunshine. With THREE levels of living this home offers also includes an attached garage for added convenience and security. The finished basement provides versatile space-ideal for a home office, personal gym, or playroom-accommodating your lifestyle needs Located in a prime Worcester neighborhood, this home offers easy access to major highways, the vibrant District, esteemed colleges
Home Details
Home Type
- Single Family
Est. Annual Taxes
- $4,279
Year Built
- Built in 2018
Lot Details
- 2,341 Sq Ft Lot
- Fenced Yard
- Fenced
- Level Lot
- Property is zoned RG-5
Parking
- 1 Car Garage
- Driveway
- Open Parking
- Off-Street Parking
Home Design
- Colonial Architecture
- Frame Construction
- Shingle Roof
- Concrete Perimeter Foundation
Interior Spaces
- 1,232 Sq Ft Home
- Sliding Doors
- Home Office
- Washer and Gas Dryer Hookup
Kitchen
- Stove
- Range
- Dishwasher
Flooring
- Wood
- Vinyl
Bedrooms and Bathrooms
- 3 Bedrooms
- Primary bedroom located on second floor
Finished Basement
- Walk-Out Basement
- Basement Fills Entire Space Under The House
- Interior Basement Entry
- Garage Access
- Laundry in Basement
Outdoor Features
- Deck
- Rain Gutters
Location
- Property is near public transit
- Property is near schools
Utilities
- No Cooling
- Forced Air Heating System
- Heating System Uses Natural Gas
- Gas Water Heater
Listing and Financial Details
- Assessor Parcel Number M:07 B:041 L:0008B,5059273
Community Details
Overview
- No Home Owners Association
Amenities
- Medical Services
- Shops
- Coin Laundry
Recreation
- Golf Course Community
- Tennis Courts
- Park
- Jogging Path
- Bike Trail
Map
Home Values in the Area
Average Home Value in this Area
Property History
| Date | Event | Price | Change | Sq Ft Price |
|---|---|---|---|---|
| 06/16/2025 06/16/25 | Price Changed | $402,000 | -2.0% | $326 / Sq Ft |
| 06/05/2025 06/05/25 | Price Changed | $410,000 | -4.4% | $333 / Sq Ft |
| 05/28/2025 05/28/25 | Price Changed | $429,000 | -2.3% | $348 / Sq Ft |
| 05/05/2025 05/05/25 | For Sale | $439,000 | 0.0% | $356 / Sq Ft |
| 03/25/2025 03/25/25 | Off Market | $439,000 | -- | -- |
| 03/17/2025 03/17/25 | For Sale | $439,000 | -- | $356 / Sq Ft |
Similar Homes in Worcester, MA
Source: MLS Property Information Network (MLS PIN)
MLS Number: 73346397
- 37 Colton St
- 629 Cambridge St
- 445 Cambridge St
- 444 Cambridge St
- 170 Perry Ave Unit 3B
- 7 S Harlem St
- 1 Fairfax Rd
- 3 Fairfax Rd
- 19 Fairfax Rd
- 21 Sigel St
- 101 Sterling St
- 17 Sigel St
- 66 Ward St
- 146 Beacon St
- 56 Fairfax Rd
- 215 Beacon St
- 315 Cambridge St Unit 302A
- 78 Fairfax Rd
- 174 Vernon St
- 176 Vernon St
