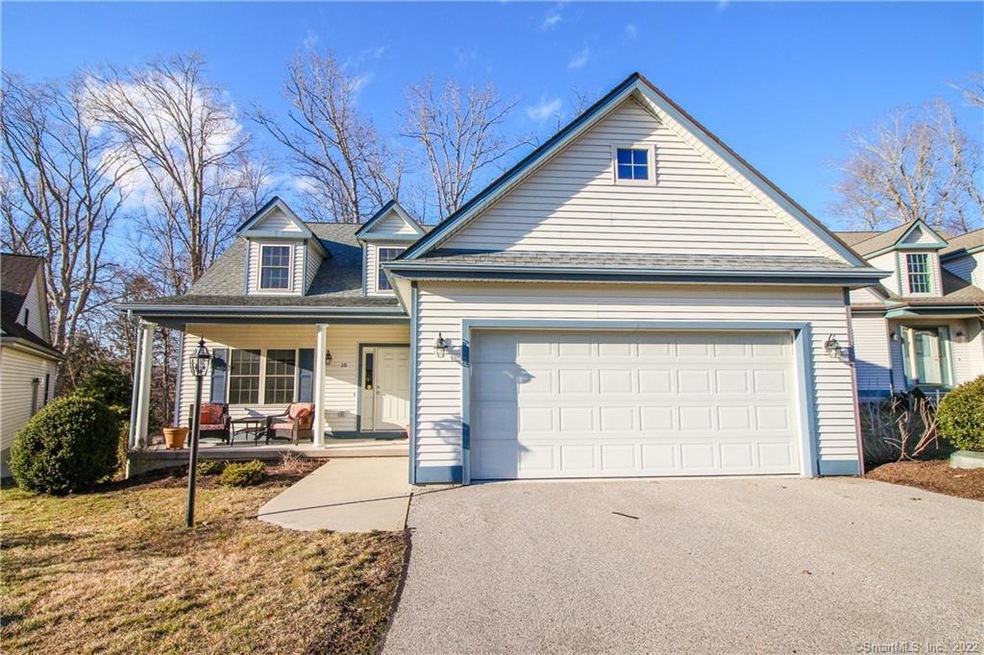
10 Clarks Ln Unit 10 Niantic, CT 06357
Highlights
- Open Floorplan
- Attic
- Screened Porch
- East Lyme Middle School Rated A-
- End Unit
- Thermal Windows
About This Home
As of April 2020Charming home in Clark's Hollow 55+ community. Enjoy condo living in a singe family home! Tastefully remodeled kitchen with quartz counters offering pantry and breakfast nook. Natural gas for heating, FP, and cooking! the vaulted ceiling Living room w/ gas fireplace. First Floor master suite has new hardwood flooring, walk-in closet w/closet organizers and remodeled master bath w/double sinks and tile shower stall. For your outdoor relaxation pleasures, you may choose to sit under your covered front porch or inside your three season/screen porch with wooded views. This home also offers full basement and a two car attached garage. Clark's Hollow is located for convenient access to shopping, town boardwalk, beaches, and commuting.
Home Details
Home Type
- Single Family
Est. Annual Taxes
- $6,435
Year Built
- Built in 2006
HOA Fees
- $400 Monthly HOA Fees
Home Design
- Frame Construction
- Vinyl Siding
Interior Spaces
- 1,934 Sq Ft Home
- Open Floorplan
- Self Contained Fireplace Unit Or Insert
- Thermal Windows
- Entrance Foyer
- Screened Porch
- Attic or Crawl Hatchway Insulated
- Home Security System
Kitchen
- Gas Range
- Microwave
- Dishwasher
Bedrooms and Bathrooms
- 3 Bedrooms
Laundry
- Laundry on main level
- Dryer
- Washer
Basement
- Basement Fills Entire Space Under The House
- Basement Storage
Parking
- 2 Car Attached Garage
- Automatic Garage Door Opener
- Guest Parking
- Visitor Parking
- Unassigned Parking
Location
- Property is near shops
- Property is near a bus stop
- Property is near a golf course
Schools
- East Lyme High School
Utilities
- Central Air
- Heating System Uses Natural Gas
- Underground Utilities
- Cable TV Available
Additional Features
- Bathroom has a 60 inch turning radius
- Rain Gutters
- Property is zoned SU
Community Details
- Association fees include grounds maintenance, snow removal, property management, pest control, road maintenance
- Clarks Hollow Community
- Property managed by Northeast Property Group
Listing and Financial Details
- Exclusions: garage refrigerator does not convey.
Map
Similar Homes in Niantic, CT
Home Values in the Area
Average Home Value in this Area
Property History
| Date | Event | Price | Change | Sq Ft Price |
|---|---|---|---|---|
| 04/01/2020 04/01/20 | Sold | $348,500 | +0.4% | $180 / Sq Ft |
| 02/21/2020 02/21/20 | For Sale | $347,000 | +5.1% | $179 / Sq Ft |
| 08/02/2016 08/02/16 | Sold | $330,195 | -2.6% | $171 / Sq Ft |
| 06/08/2016 06/08/16 | Pending | -- | -- | -- |
| 04/05/2016 04/05/16 | For Sale | $339,000 | +1.2% | $175 / Sq Ft |
| 06/28/2013 06/28/13 | Sold | $335,000 | -2.9% | $169 / Sq Ft |
| 04/29/2013 04/29/13 | Pending | -- | -- | -- |
| 04/03/2013 04/03/13 | For Sale | $345,000 | -- | $174 / Sq Ft |
Source: SmartMLS
MLS Number: 170274314
- 5 Marjories Way
- 2 Chestnut Dr Unit 2
- 4 Amberly Ln
- 11 King Arthur Dr Unit 6G
- 11 King Arthur Dr Unit 8K
- 6 Kaatskill Ln
- 64 Society Rd
- 91 Riverview Rd Unit 9B
- 8 Sycamore Rd
- 33 Woodland Rd
- 9 Knollwood Rd
- 138 Boston Post Rd Unit 3
- 138 Boston Post Rd Unit 10
- 138 Boston Post Rd Unit 1
- 138 Boston Post Rd Unit 13
- 138 Boston Post Rd Unit 8
- 20 Church Ln Unit 8
- 69 Quarry Dock Rd
- 34 Willow Ln
- 6 Honeysuckle Ln Unit 6
