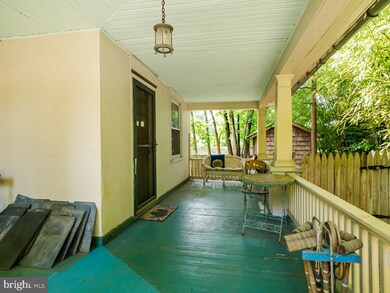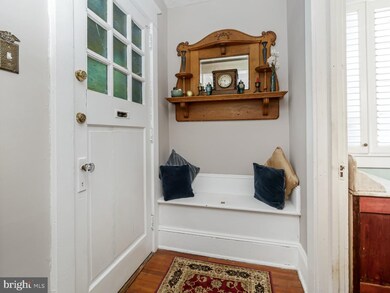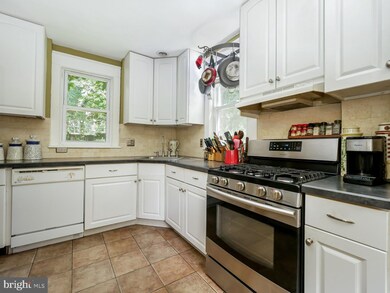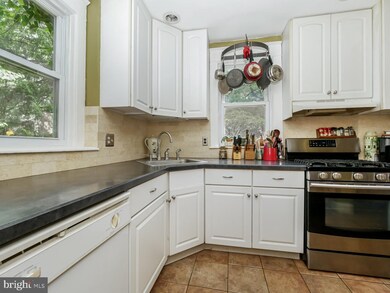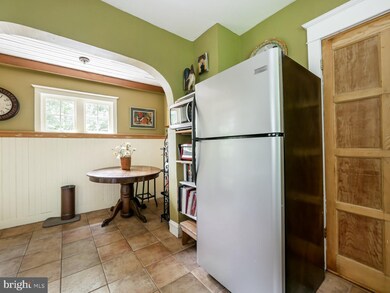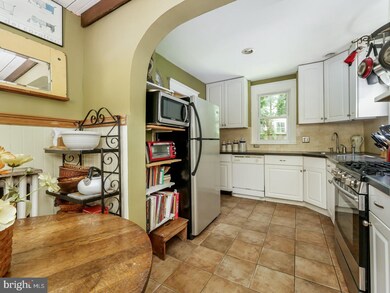
10 Clemens Rd Doylestown, PA 18901
Estimated Value: $425,913 - $603,000
Highlights
- Wood Flooring
- No HOA
- Living Room
- Linden El School Rated A
- Eat-In Kitchen
- En-Suite Primary Bedroom
About This Home
As of September 2019Nestled in Doylestown Borough, this one-of-a-kind Classic Arts and Crafts home boasts low taxes, nationally ranked schools and the ability to walk to everything. Circa 1918, this three-bedroom is surrounded by a lush landscape with perennial garden, including an ornamental stone pond and retains much of its vintage character. From the large wraparound porch, you come inside to the richness of the original hardwood floors. Notice the characteristic details of the built-in bench with storage, the glass door knob and all the quality craftsman trim that has withstood the test of time. The dining room with ceiling medallion enjoys the expanded window lined alcove and the grandeur of the pillared entryway to the living room where you have another exterior entrance. In the kitchen the modern appeal blends with functionality as natural light flows in from both sides. Features include new ceramic tile floor, new crisp white cabinetry, tiled backsplash and a brand-new gas range. Pass under the arch to a quaint breakfast room with high wainscoting, a bright ambiance and another exterior door to the large deck and backyard. The full first floor bath is adorned with plantation shutters, the continued wood floors and a step-in shower. Upstairs the hardwood floors connect three bedrooms and a second full bath. Bedroom one is nicely sized, afford two double closets with mirrored by-pass doors and enough space for a sitting area. The second bedroom enjoys a sunny disposition and the character of architectural lines. Bedroom three has built in shelving and great light. The full bath on this level is highlighted by a claw foot tub, pedestal sink and a window. Outside the private fenced yard provides a large deck for entertaining, a paver patio area perfect for a grilling area and a cedar shingled gardening workshop. Plus, you have parking for three cars with the semi-circular drive. Come see all the charm and character of 10 Clemens Road in person. This opportunity to live in such a lush and private setting in the borough is not offered often.
Home Details
Home Type
- Single Family
Est. Annual Taxes
- $2,200
Year Built
- Built in 1918
Lot Details
- 8,600 Sq Ft Lot
- Lot Dimensions are 86.00 x 100.00
- Partially Fenced Property
- Property is in good condition
- Property is zoned R3
Parking
- Driveway
Home Design
- Plaster Walls
- Slate Roof
- Shingle Siding
- Stucco
Interior Spaces
- 1,200 Sq Ft Home
- Property has 2 Levels
- Living Room
- Dining Room
Kitchen
- Eat-In Kitchen
- Gas Oven or Range
- Dishwasher
Flooring
- Wood
- Tile or Brick
Bedrooms and Bathrooms
- 3 Bedrooms
- En-Suite Primary Bedroom
Unfinished Basement
- Partial Basement
- Laundry in Basement
Schools
- Doyle Elementary School
- Lenape Middle School
- Central Bucks High School West
Utilities
- Heating System Uses Oil
- Hot Water Heating System
- 100 Amp Service
- Natural Gas Water Heater
Community Details
- No Home Owners Association
Listing and Financial Details
- Tax Lot 386-001
- Assessor Parcel Number 08-008-386-001
Ownership History
Purchase Details
Home Financials for this Owner
Home Financials are based on the most recent Mortgage that was taken out on this home.Purchase Details
Home Financials for this Owner
Home Financials are based on the most recent Mortgage that was taken out on this home.Similar Homes in Doylestown, PA
Home Values in the Area
Average Home Value in this Area
Purchase History
| Date | Buyer | Sale Price | Title Company |
|---|---|---|---|
| 341 Main Llc | $338,000 | Pride Abstract & Setmnt Svcs | |
| Kehoe Thomas J | $40,000 | -- |
Mortgage History
| Date | Status | Borrower | Loan Amount |
|---|---|---|---|
| Open | 341 Main Llc | $284,000 | |
| Previous Owner | Kehoe Thomas J | $50,000 | |
| Previous Owner | Kehoe Thomas J | $125,000 | |
| Previous Owner | Kehoe Thomas J | $150,000 | |
| Previous Owner | Kehoe Thomas J | $75,000 |
Property History
| Date | Event | Price | Change | Sq Ft Price |
|---|---|---|---|---|
| 09/13/2019 09/13/19 | Sold | $338,000 | -4.8% | $282 / Sq Ft |
| 07/19/2019 07/19/19 | Pending | -- | -- | -- |
| 07/16/2019 07/16/19 | For Sale | $355,000 | -- | $296 / Sq Ft |
Tax History Compared to Growth
Tax History
| Year | Tax Paid | Tax Assessment Tax Assessment Total Assessment is a certain percentage of the fair market value that is determined by local assessors to be the total taxable value of land and additions on the property. | Land | Improvement |
|---|---|---|---|---|
| 2024 | $2,421 | $13,440 | $4,960 | $8,480 |
| 2023 | $2,307 | $13,440 | $4,960 | $8,480 |
| 2022 | $2,275 | $13,440 | $4,960 | $8,480 |
| 2021 | $2,250 | $13,440 | $4,960 | $8,480 |
| 2020 | $2,225 | $13,440 | $4,960 | $8,480 |
| 2019 | $2,200 | $13,440 | $4,960 | $8,480 |
| 2018 | $2,174 | $13,440 | $4,960 | $8,480 |
| 2017 | $2,151 | $13,440 | $4,960 | $8,480 |
| 2016 | $2,151 | $13,440 | $4,960 | $8,480 |
| 2015 | -- | $13,440 | $4,960 | $8,480 |
| 2014 | -- | $13,440 | $4,960 | $8,480 |
Agents Affiliated with this Home
-
Scott Irvin

Seller's Agent in 2019
Scott Irvin
Re/Max Centre Realtors
(215) 918-1920
27 in this area
169 Total Sales
-
MEGAN LINCOLN
M
Buyer's Agent in 2019
MEGAN LINCOLN
RE/MAX
(215) 808-9627
8 Total Sales
Map
Source: Bright MLS
MLS Number: PABU473952
APN: 08-008-386-001
- 4 Steeplechase Dr
- 72 Bennett Dr
- 127 Homestead Dr
- 142 Homestead Dr
- 342 Green St
- 276 W Ashland St
- 84 S Clinton St
- 83 S Hamilton St
- 2185 S Easton Rd
- 175 W Oakland Ave
- 99 Elfman Dr
- 277 W Oakland Ave
- 36 S Clinton St
- 78 Tower Hill Rd
- 388 W Oakland Ave
- 273 W Court St
- 267 W Court St
- 275 W Court St
- 69 E Oakland Ave
- 124 E Oakland Ave
- 10 Clemens Rd
- 339 S Main St
- 15 Clemens Rd
- 39 Meadow Ln
- 341 S Main St
- 41 Meadow Ln
- 325 S Main St Unit 2
- 325 S Main St
- 323 S Main St
- 37 Meadow Ln
- 401 S Main St
- 43 Meadow Ln
- 35 Meadow Ln
- 403 S Main St Unit 201D
- 403 S Main St
- 403 S Main St Unit E102
- 403 S Main St Unit S201
- 403 S Main St Unit S200
- 403 S Main St Unit S101
- 403 S Main St Unit S100

