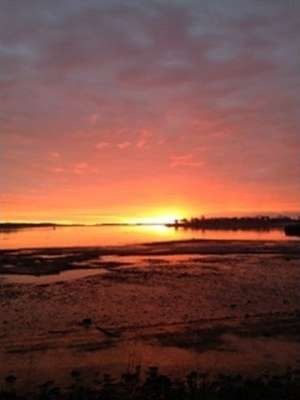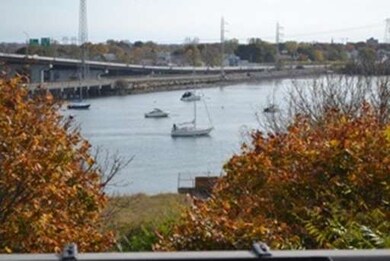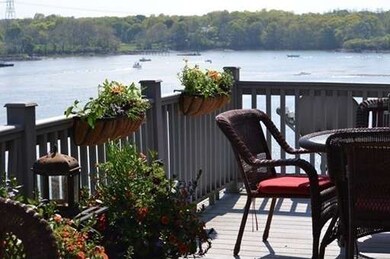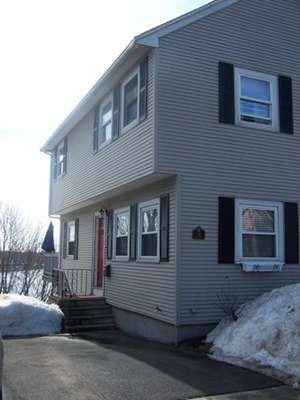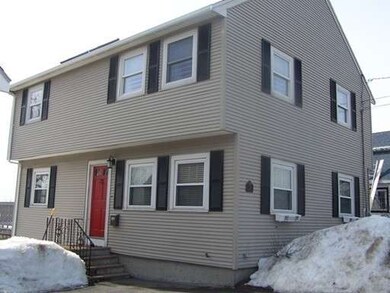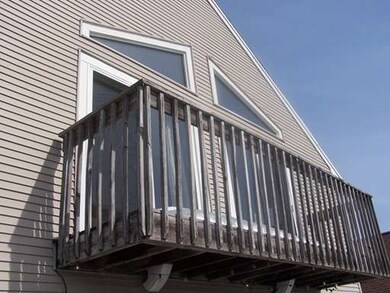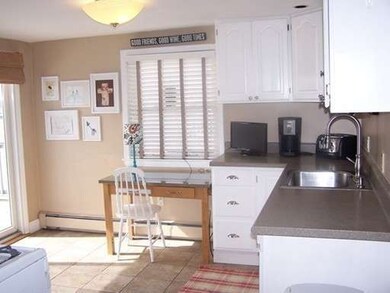10 Cliff St Beverly, MA 01915
Downtown Beverly NeighborhoodAbout This Home
As of August 2023Ocean breezes all summer long is what you will enjoy after this long, hard winter! Come home and take in the water view on one of your three private decks. Wake up to the sound of seagulls and breathe in the salt air. Rise and shine in your sunny master bedroom with cathedral ceilings, en suite bathroom and walk in closet! This home has it all.. 4 bedrooms, 3 bathrooms, finished walk out basement/game room/playroom with in law potential, Beacon Hill garden with privacy fence, terraced perennial gardens, lattice storage area and so much more! Skylights abound in this sunny gem on the Bass River. Close to the train, restaurants and beaches from this well established neighborhood known as Goat Hill. Newer roof, hot water heater, boiler, appliances, hot top driveway, As the saying goes, "if you are lucky enough to live on the water…you are lucky enough.
Last Agent to Sell the Property
Arthur Shannon
Century 21 North East License #454004227
Last Buyer's Agent
Deanna Pierpan
Coldwell Banker Realty - Beverly License #449545822
Ownership History
Purchase Details
Purchase Details
Home Financials for this Owner
Home Financials are based on the most recent Mortgage that was taken out on this home.Purchase Details
Home Financials for this Owner
Home Financials are based on the most recent Mortgage that was taken out on this home.Map
Home Details
Home Type
Single Family
Est. Annual Taxes
$7,340
Year Built
1954
Lot Details
0
Listing Details
- Lot Description: Paved Drive, Shared Drive, Fenced/Enclosed, Gentle Slope, Scenic View(s)
- Other Agent: 1.00
- Special Features: None
- Property Sub Type: Detached
- Year Built: 1954
Interior Features
- Appliances: Range, Dishwasher, Disposal, Refrigerator, Washer, Dryer
- Has Basement: Yes
- Number of Rooms: 8
- Amenities: Public Transportation, Shopping, Medical Facility, Laundromat, Public School
- Electric: Circuit Breakers
- Energy: Prog. Thermostat
- Flooring: Tile, Wall to Wall Carpet, Hardwood
- Interior Amenities: Security System, Cable Available
- Basement: Partially Finished, Walk Out, Interior Access
- Bedroom 2: Second Floor, 11X14
- Bedroom 3: Second Floor, 10X12
- Bedroom 4: First Floor, 11X11
- Bathroom #1: First Floor, 5X7
- Bathroom #2: Second Floor, 7X7
- Bathroom #3: Second Floor, 7X8
- Kitchen: First Floor, 11X12
- Laundry Room: Basement
- Living Room: First Floor, 11X13
- Master Bedroom: Second Floor, 14X20
- Master Bedroom Description: Bathroom - 3/4, Skylight, Ceiling - Cathedral, Ceiling Fan(s), Closet - Walk-in, Flooring - Wall to Wall Carpet, Balcony / Deck, Slider
- Dining Room: First Floor, 12X14
- Family Room: Basement, 13X22
Exterior Features
- Roof: Asphalt/Fiberglass Shingles
- Waterfront Property: Yes
- Construction: Frame
- Exterior: Vinyl
- Exterior Features: Deck - Wood, Deck - Composite, Covered Patio/Deck, Screens, Fenced Yard
- Foundation: Poured Concrete
Garage/Parking
- Parking: Off-Street, Paved Driveway
- Parking Spaces: 1
Utilities
- Cooling: Window AC
- Heating: Hot Water Baseboard, Gas
- Heat Zones: 3
- Hot Water: Electric
- Utility Connections: for Gas Range, Washer Hookup
Schools
- Elementary School: Cove Elementary
- Middle School: Briscoe
- High School: Beverly High
Lot Info
- Assessor Parcel Number: M:0001 B:0007 L:
Home Values in the Area
Average Home Value in this Area
Purchase History
| Date | Type | Sale Price | Title Company |
|---|---|---|---|
| Quit Claim Deed | -- | -- | |
| Deed | $375,000 | -- | |
| Deed | $175,000 | -- |
Mortgage History
| Date | Status | Loan Amount | Loan Type |
|---|---|---|---|
| Open | $387,500 | Purchase Money Mortgage | |
| Closed | $393,246 | New Conventional | |
| Previous Owner | $300,000 | Purchase Money Mortgage | |
| Previous Owner | $140,000 | Purchase Money Mortgage |
Property History
| Date | Event | Price | Change | Sq Ft Price |
|---|---|---|---|---|
| 08/25/2023 08/25/23 | Sold | $775,000 | 0.0% | $398 / Sq Ft |
| 07/31/2023 07/31/23 | Pending | -- | -- | -- |
| 07/26/2023 07/26/23 | For Sale | $775,000 | +79.0% | $398 / Sq Ft |
| 06/30/2015 06/30/15 | Sold | $433,000 | 0.0% | $218 / Sq Ft |
| 06/15/2015 06/15/15 | Pending | -- | -- | -- |
| 06/02/2015 06/02/15 | Off Market | $433,000 | -- | -- |
| 05/08/2015 05/08/15 | Price Changed | $439,000 | -4.6% | $221 / Sq Ft |
| 04/09/2015 04/09/15 | Price Changed | $460,000 | -3.1% | $232 / Sq Ft |
| 03/19/2015 03/19/15 | Price Changed | $474,900 | -1.5% | $239 / Sq Ft |
| 03/11/2015 03/11/15 | For Sale | $482,000 | -- | $243 / Sq Ft |
Tax History
| Year | Tax Paid | Tax Assessment Tax Assessment Total Assessment is a certain percentage of the fair market value that is determined by local assessors to be the total taxable value of land and additions on the property. | Land | Improvement |
|---|---|---|---|---|
| 2025 | $7,340 | $667,900 | $376,100 | $291,800 |
| 2024 | $6,417 | $571,400 | $333,900 | $237,500 |
| 2023 | $6,244 | $554,500 | $317,000 | $237,500 |
| 2022 | $6,337 | $520,700 | $283,200 | $237,500 |
| 2021 | $6,332 | $498,600 | $283,200 | $215,400 |
| 2020 | $6,125 | $477,400 | $262,000 | $215,400 |
| 2019 | $5,943 | $449,900 | $243,000 | $206,900 |
| 2018 | $6,328 | $465,300 | $274,700 | $190,600 |
| 2017 | $5,792 | $405,600 | $215,000 | $190,600 |
| 2016 | $5,837 | $405,600 | $215,000 | $190,600 |
Source: MLS Property Information Network (MLS PIN)
MLS Number: 71800064
APN: BEVE M:0005 B:0427 L:
- 15 River St
- 17 Stone St Unit C
- 6 Marion Ave
- 109 Water St Unit 304
- 19 Bartlett St
- 123 Water St Unit 48
- 12 Rice St Unit 2
- 8 Rice St
- 10 Dearborn Ln
- 24 Vestry St
- 20 Planters St
- 41 Bridge St
- 4 Felt St
- 19 Wallis St Unit 4
- 46 Federal St
- 49 Federal St
- 1 Shore Ave
- 96 Bridge St
- 2 Warner St
- 28 Arthur St Unit 1
