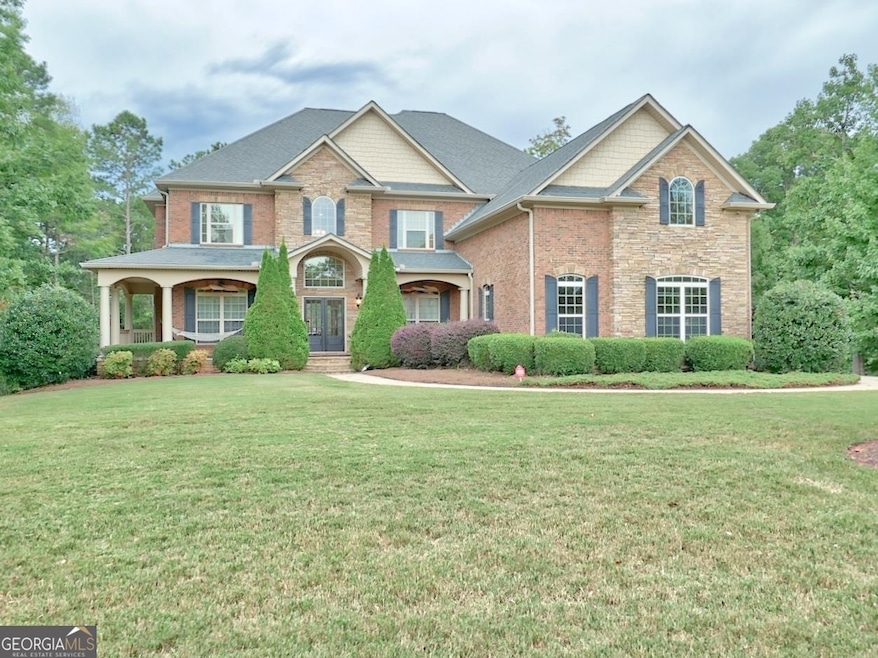Experience the pinnacle of luxury living in this exquisite executive retreat, where every detail has been meticulously crafted to offer a lifestyle of unparalleled refinement. From the moment you enter through the custom iron doors, you're greeted by a grand foyer, setting the stage for the exquisite elegance within. The formal dining room, with seating for twelve, provides the perfect setting for lavish dinner parties, while the sunken living room offers dramatic 20-foot ceilings and stunning views of the resort-style pool area, seamlessly blending indoor and outdoor spaces. The Chef's Kitchen boasts granite countertops, stainless steel appliances, and a spacious island with seating, ideal for casual dining or entertaining. Hardwood flooring adorns the main level, featuring a well-appointed office and guest bedroom with a full bath. Upstairs, the expansive Master Bedroom offers a fireplace and lavish amenities, while a large theater room and two additional bedrooms with baths ensure ample accommodations for guests. On the terrace level, a covered patio, inground pool, hot tub, and wood-burning fire pit provide the perfect outdoor oasis. With a custom bar and inviting atmosphere, this executive retreat promises a lifestyle of unparalleled luxury and comfort. Don't miss your chance to make it yours and experience resort-style living at its finest.

