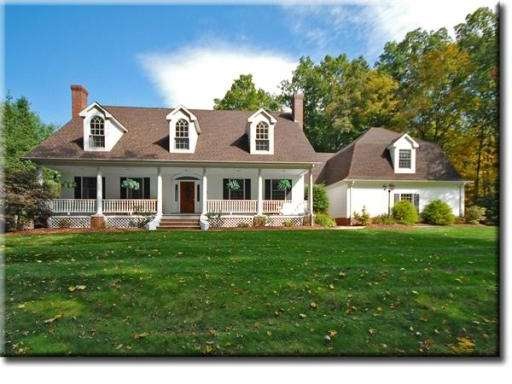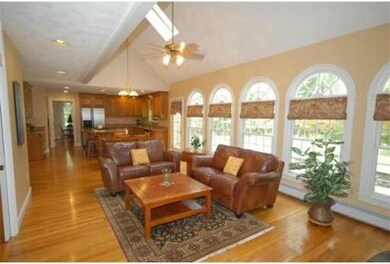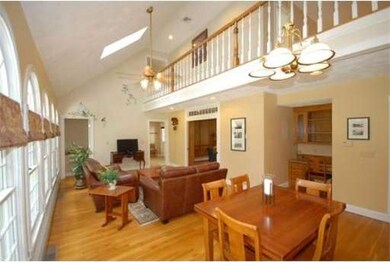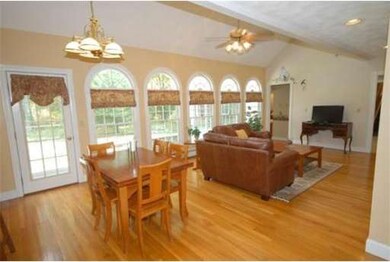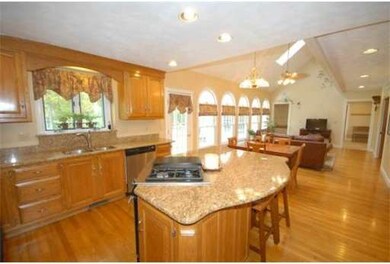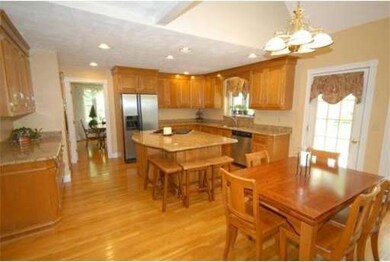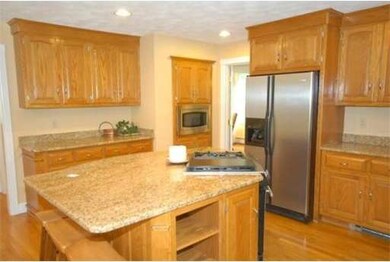
10 Cobblestone Ln Andover, MA 01810
Far West Andover NeighborhoodAbout This Home
As of July 2024THIS CUSTOM BUILT ARCHITECTURALLY DESIGNED COLONIAL/CAPE WAS BUILT FOR THE BUILDER HIMSELF. CHARMING FARMERS PORCH GIVE THIS HOME EXTRA CURB APPEAL. Gorgeous flat 1.43 acre lot set privately at the end of the cul de sac in the High plain/Wood Hill School district. Dramatic, 2-story open circular foyer. Eat-in kitchen with center island and granite counters, stainless appliances and Jenn Air grill open to 2-story family room. Elegant living and dining room with French doors, fireplace and hardwood flooring. Wood paneled library/den with fireplace and custom built-ins. Oversized and convenient 1st floor master suite with updated bath and hot tub. Laundry/mudroom located on first floor with back staircase. Second floor has a balcony overlooking the family room. Three or four bedrooms with 2 full baths and a great bonus room. Exercise/Billard Rm. Back patio overlooking private flat lot. Title 5 approved. BRAND NEW ROOF. Conveniently located near schools and highways. This home is SPECIAL!
Last Agent to Sell the Property
William Raveis R.E. & Home Services Listed on: 10/02/2013

Home Details
Home Type
Single Family
Est. Annual Taxes
$17,831
Year Built
1992
Lot Details
0
Listing Details
- Lot Description: Wooded, Paved Drive, Easements, Stream, Shared Drive, Level
- Special Features: None
- Property Sub Type: Detached
- Year Built: 1992
Interior Features
- Has Basement: Yes
- Fireplaces: 2
- Primary Bathroom: Yes
- Number of Rooms: 11
- Amenities: Public Transportation, Shopping, Swimming Pool, Tennis Court, Walk/Jog Trails, Golf Course, Medical Facility, Conservation Area, Highway Access, House of Worship, Private School, Public School, T-Station
- Electric: Circuit Breakers, 200 Amps
- Flooring: Tile, Wall to Wall Carpet
- Insulation: Full
- Interior Amenities: Cable Available
- Basement: Full, Interior Access, Concrete Floor
- Bedroom 2: Second Floor, 16X13
- Bedroom 3: Second Floor, 17X14
- Bedroom 4: Second Floor, 17X12
- Bathroom #1: First Floor
- Bathroom #2: First Floor
- Bathroom #3: Second Floor
- Kitchen: First Floor, 16X12
- Laundry Room: First Floor
- Living Room: First Floor, 19X16
- Master Bedroom: First Floor, 22X15
- Master Bedroom Description: Bathroom - Full, Ceiling Fan(s), Ceiling - Coffered, Closet - Walk-in, Flooring - Hardwood, Main Level
- Dining Room: First Floor, 16X13
- Family Room: First Floor, 24X13
Exterior Features
- Construction: Frame
- Exterior: Vinyl
- Exterior Features: Patio
- Foundation: Poured Concrete
Garage/Parking
- Garage Parking: Attached, Garage Door Opener, Side Entry
- Garage Spaces: 2
- Parking: Off-Street, Paved Driveway
- Parking Spaces: 6
Utilities
- Hot Water: Natural Gas, Separate Booster
- Utility Connections: for Gas Range, for Electric Oven, Washer Hookup, Icemaker Connection
Condo/Co-op/Association
- HOA: No
Ownership History
Purchase Details
Home Financials for this Owner
Home Financials are based on the most recent Mortgage that was taken out on this home.Purchase Details
Home Financials for this Owner
Home Financials are based on the most recent Mortgage that was taken out on this home.Similar Homes in the area
Home Values in the Area
Average Home Value in this Area
Purchase History
| Date | Type | Sale Price | Title Company |
|---|---|---|---|
| Not Resolvable | $885,000 | -- | |
| Deed | $1,100,000 | -- | |
| Deed | $1,100,000 | -- | |
| Deed | $1,100,000 | -- |
Mortgage History
| Date | Status | Loan Amount | Loan Type |
|---|---|---|---|
| Open | $1,440,000 | Purchase Money Mortgage | |
| Closed | $1,440,000 | Purchase Money Mortgage | |
| Closed | $860,000 | Stand Alone Refi Refinance Of Original Loan | |
| Closed | $725,000 | Stand Alone Refi Refinance Of Original Loan | |
| Closed | $470,350 | No Value Available | |
| Closed | $280,000 | Credit Line Revolving | |
| Closed | $465,000 | New Conventional | |
| Previous Owner | $750,000 | Purchase Money Mortgage |
Property History
| Date | Event | Price | Change | Sq Ft Price |
|---|---|---|---|---|
| 07/31/2024 07/31/24 | Sold | $1,800,000 | +2.9% | $359 / Sq Ft |
| 06/17/2024 06/17/24 | Pending | -- | -- | -- |
| 06/12/2024 06/12/24 | For Sale | $1,749,000 | +97.6% | $349 / Sq Ft |
| 12/30/2013 12/30/13 | Sold | $885,000 | 0.0% | $176 / Sq Ft |
| 12/12/2013 12/12/13 | Pending | -- | -- | -- |
| 12/04/2013 12/04/13 | Off Market | $885,000 | -- | -- |
| 10/02/2013 10/02/13 | For Sale | $899,900 | -- | $179 / Sq Ft |
Tax History Compared to Growth
Tax History
| Year | Tax Paid | Tax Assessment Tax Assessment Total Assessment is a certain percentage of the fair market value that is determined by local assessors to be the total taxable value of land and additions on the property. | Land | Improvement |
|---|---|---|---|---|
| 2024 | $17,831 | $1,384,400 | $511,300 | $873,100 |
| 2023 | $16,807 | $1,230,400 | $438,000 | $792,400 |
| 2022 | $16,381 | $1,122,000 | $395,400 | $726,600 |
| 2021 | $15,756 | $1,030,500 | $360,200 | $670,300 |
| 2020 | $15,327 | $1,021,100 | $360,200 | $660,900 |
| 2019 | $15,084 | $987,800 | $340,400 | $647,400 |
| 2018 | $14,525 | $928,700 | $330,800 | $597,900 |
| 2017 | $13,985 | $921,300 | $324,600 | $596,700 |
| 2016 | $13,952 | $941,400 | $341,200 | $600,200 |
| 2015 | $13,638 | $911,000 | $341,200 | $569,800 |
Agents Affiliated with this Home
-

Seller's Agent in 2024
Cathy Johnson
William Raveis R.E. & Home Services
(978) 857-2001
2 in this area
103 Total Sales
-

Buyer's Agent in 2024
Sandra Juliano
CSA Realty
(617) 448-0854
2 in this area
20 Total Sales
-

Seller's Agent in 2013
Deborah Lucci
William Raveis R.E. & Home Services
(978) 771-9909
7 in this area
89 Total Sales
Map
Source: MLS Property Information Network (MLS PIN)
MLS Number: 71592059
APN: ANDO-000214-000002-E000000
- 71 Lowell Blvd
- 3 Penni Ln
- 17 Boutwell Rd
- 27 Launching Rd
- 7 Mercury Cir
- 8 Hopkins Cir Unit 8
- 75 Sherwood Dr Unit 152
- 72 Sherwood Dr Unit 72
- 4 Richard Cir
- 11 Ashford Ln
- 1 Francis Dr Unit 211
- 4 Francis Dr Unit 407
- 1255 Methuen St
- 400 Brookside Dr Unit A
- 9 Louis Farm Rd Unit 9
- 3 Ellsworth Rd
- 600 Brookside Dr Unit m
- 9 Cart Path Rd
- 166 Greenwood Rd
- 524 Lowell St
