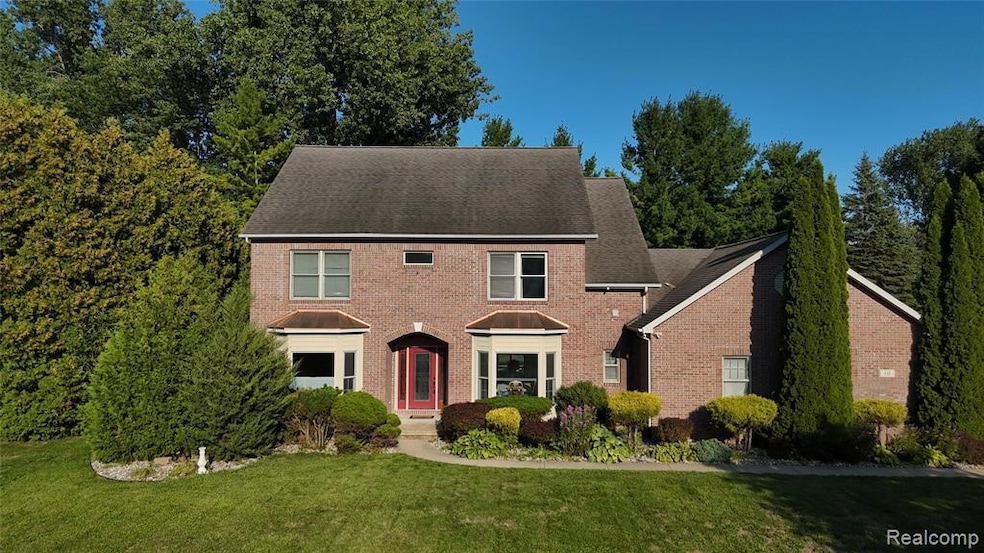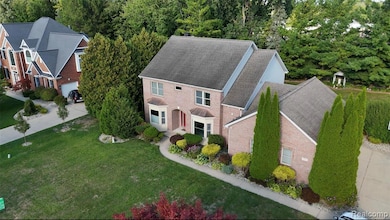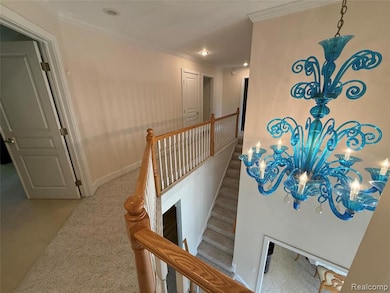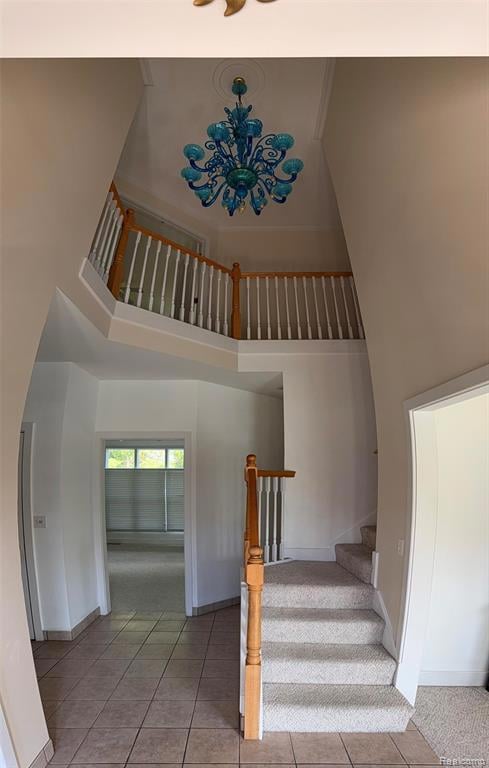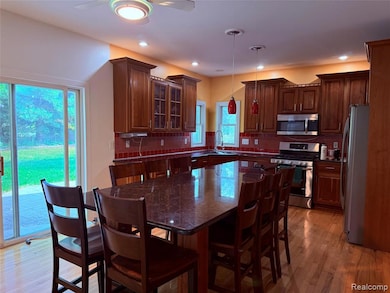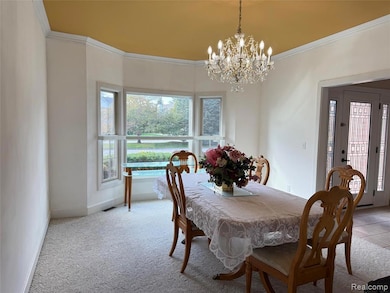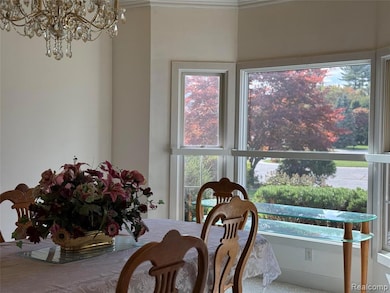10 Cobblestone Place Unit 10 Saginaw, MI 48603
Estimated payment $2,767/month
Highlights
- Traditional Architecture
- Jetted Tub in Primary Bathroom
- Cul-De-Sac
- Sherwood Elementary School Rated A-
- Ground Level Unit
- 3 Car Attached Garage
About This Home
Spacious two-story home with 4 bedrooms and 4 bathrooms, being nearly 5,000 sq ft for family life and gatherings. The generous kitchen features premium cabinetry, granite counters, and a 10-ft island great for meals together. Formal dining room handles holidays; a den off the main living space allows room for study or crafts. The owner’s suite includes dual closets and a bath with spa-like touches. The finished basement gives extra space for movie nights, hobbies, or overflow living. Outside, enjoy a fenced yard with lush landscaping and a stamped-concrete patio for outdoor meals or relaxing evenings. Three-car attached garage adds convenience.
Home Details
Home Type
- Single Family
Year Built
- Built in 1997
Lot Details
- 0.4 Acre Lot
- Lot Dimensions are 97x150
- Cul-De-Sac
- Level Lot
- Sprinkler System
HOA Fees
- $38 Monthly HOA Fees
Home Design
- Traditional Architecture
- Brick Exterior Construction
- Poured Concrete
Interior Spaces
- 2,701 Sq Ft Home
- 2-Story Property
- Sound System
- Ceiling Fan
- Entrance Foyer
- Living Room with Fireplace
- Unfinished Basement
Kitchen
- Gas Cooktop
- Ice Maker
- Dishwasher
Bedrooms and Bathrooms
- 4 Bedrooms
- Jetted Tub in Primary Bathroom
Parking
- 3 Car Attached Garage
- Driveway
Location
- Ground Level Unit
Utilities
- Forced Air Heating and Cooling System
- Heating System Uses Natural Gas
- Programmable Thermostat
Community Details
- The Pines HOA
- The Pines East Site Condo Subdivision
Listing and Financial Details
- Assessor Parcel Number 23124171004010
Map
Home Values in the Area
Average Home Value in this Area
Tax History
| Year | Tax Paid | Tax Assessment Tax Assessment Total Assessment is a certain percentage of the fair market value that is determined by local assessors to be the total taxable value of land and additions on the property. | Land | Improvement |
|---|---|---|---|---|
| 2025 | $6,750 | $199,800 | $0 | $0 |
| 2024 | $3,624 | $184,700 | $0 | $0 |
| 2023 | $3,449 | $187,100 | $0 | $0 |
| 2022 | $5,817 | $168,700 | $0 | $0 |
| 2021 | $5,367 | $162,700 | $0 | $0 |
| 2020 | $5,247 | $154,700 | $0 | $0 |
| 2019 | $5,019 | $152,700 | $18,400 | $134,300 |
| 2018 | $2,557 | $149,400 | $0 | $0 |
| 2017 | $4,409 | $148,900 | $0 | $0 |
| 2016 | $4,354 | $141,000 | $0 | $0 |
| 2014 | $4,368 | $151,800 | $0 | $133,200 |
| 2013 | -- | $153,000 | $0 | $0 |
Property History
| Date | Event | Price | List to Sale | Price per Sq Ft |
|---|---|---|---|---|
| 11/21/2025 11/21/25 | For Sale | $410,000 | -- | $152 / Sq Ft |
Purchase History
| Date | Type | Sale Price | Title Company |
|---|---|---|---|
| Warranty Deed | -- | None Listed On Document | |
| Deed | $290,000 | -- | |
| Warranty Deed | $312,000 | -- |
Mortgage History
| Date | Status | Loan Amount | Loan Type |
|---|---|---|---|
| Previous Owner | $240,000 | Balloon |
Source: Realcomp
MLS Number: 20251055844
APN: 23124171004010
- 19 Cobblestone Place Unit 19
- 2588 E Greendale Dr
- 5105 Cardington Dr
- 2860 Nottingham Dr W
- 5402 Nottingham Dr N
- 2201 Augsburg Dr
- 2611 Bradford Dr
- 3175 Delevan Dr
- 5564 Katherine Ct
- 5670 Tamarix Ln
- 5475 George St
- 2090 -2092 Anderson
- 5640 Ada Place
- 4415 Bradford Dr
- 0 Hospital McCarty Rd
- 4396 Bradford Dr
- 1911 Seminole Ln
- 3287 Columbine Dr
- 1908 W Packard Dr
- 3280 Wintergreen Dr E
- 4889 Fontaine Blvd
- 2163 N Center Rd
- 4645 Colonial Dr
- 5841 Ambassador Dr
- 5955 Weiss St
- 4444 State St
- 5095 Bennington Dr
- 6301 Fox Glen Dr
- 6215-6265 Normandy Dr
- 3155 Shattuck Arms Blvd
- 6710 Shady Pine Ln
- 2920 Wexford Dr
- 295 N Colony Dr
- 3492 Christy Way N
- 203 Provincial Ct Unit 87
- 180 S Colony Dr
- 2011 Ottawa St
- 1917 Court St
- 3289 Schust Rd
- 714 S Andre St
