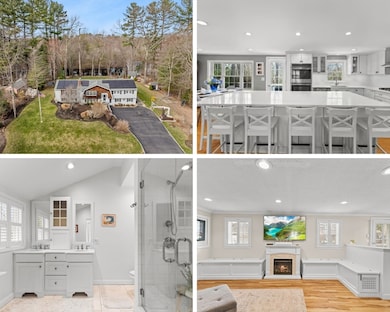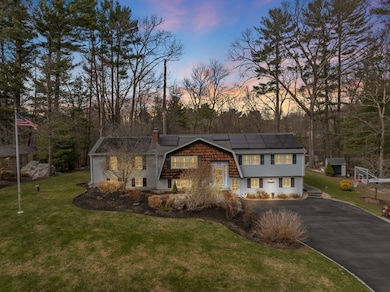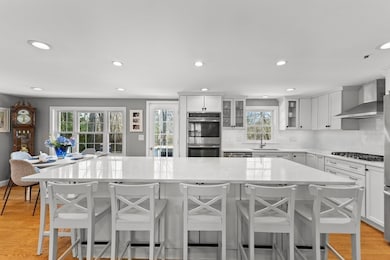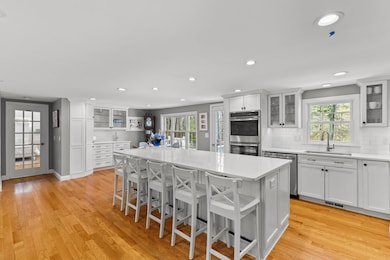
10 Codding Rd Attleboro, MA 02703
Estimated payment $4,899/month
Highlights
- Scenic Views
- Landscaped Professionally
- Raised Ranch Architecture
- Waterfront
- Deck
- Wood Flooring
About This Home
Welcome to one of Attleboro's most desirable neighborhoods! This custom-built 3,356 sq ft property offers 4 beds & 3.5 baths, perfectly blending luxury and comfort. Situated up to a tranquil pond with stunning water views. Step inside to an open floor plan that seamlessly connects the living, dining, and kitchen areas ideal for modern living and entertaining. The custom kitchen features an oversized island & custom cabinetry. Retreat to the primary suite, two spacious walk-in closets and a spa-like en-suite bathroom for ultimate relaxation. An additional junior suite offers comfort with its own full bath. Entertainment abounds with a family-style sports room complete with a stylish bar and island, perfect for hosting. An additional game room, a cozy living room with a fireplace, and a private office. Professionally landscaped. Located near I-95 & I-495, this home offers easy access to Providence and Boston, making commuting a breeze. Schedule your private tour today!
Home Details
Home Type
- Single Family
Est. Annual Taxes
- $7,842
Year Built
- Built in 1972
Lot Details
- 0.73 Acre Lot
- Waterfront
- Landscaped Professionally
- Sprinkler System
- Property is zoned R1
Property Views
- Pond
- Scenic Vista
Home Design
- Raised Ranch Architecture
- Split Level Home
- Frame Construction
- Shingle Roof
- Concrete Perimeter Foundation
Interior Spaces
- Wet Bar
- Decorative Lighting
- 2 Fireplaces
- Finished Basement
- Interior Basement Entry
Kitchen
- Oven
- Cooktop with Range Hood
- Microwave
- ENERGY STAR Qualified Refrigerator
- ENERGY STAR Qualified Dishwasher
Flooring
- Wood
- Laminate
- Tile
Bedrooms and Bathrooms
- 4 Bedrooms
Laundry
- ENERGY STAR Qualified Dryer
- ENERGY STAR Qualified Washer
Parking
- 6 Car Parking Spaces
- Driveway
- Open Parking
Outdoor Features
- Bulkhead
- Deck
- Patio
- Outdoor Storage
Utilities
- Ductless Heating Or Cooling System
- Central Air
- 2 Cooling Zones
- 2 Heating Zones
- Heating System Uses Natural Gas
- Generator Hookup
- Power Generator
- Private Sewer
Community Details
- No Home Owners Association
Listing and Financial Details
- Assessor Parcel Number M:211 L:17,2766391
Map
Home Values in the Area
Average Home Value in this Area
Tax History
| Year | Tax Paid | Tax Assessment Tax Assessment Total Assessment is a certain percentage of the fair market value that is determined by local assessors to be the total taxable value of land and additions on the property. | Land | Improvement |
|---|---|---|---|---|
| 2025 | $7,842 | $624,900 | $177,200 | $447,700 |
| 2024 | $7,572 | $594,800 | $159,800 | $435,000 |
| 2023 | $7,309 | $533,900 | $161,400 | $372,500 |
| 2022 | $6,888 | $476,700 | $154,000 | $322,700 |
| 2021 | $6,330 | $427,700 | $148,200 | $279,500 |
| 2020 | $5,930 | $407,300 | $141,600 | $265,700 |
| 2019 | $2,687 | $394,900 | $139,000 | $255,900 |
| 2018 | $2,674 | $358,900 | $135,000 | $223,900 |
| 2017 | $4,042 | $277,800 | $131,600 | $146,200 |
| 2016 | $3,763 | $253,900 | $123,100 | $130,800 |
| 2015 | $3,717 | $252,700 | $123,100 | $129,600 |
| 2014 | $3,567 | $240,200 | $117,800 | $122,400 |
Property History
| Date | Event | Price | Change | Sq Ft Price |
|---|---|---|---|---|
| 05/16/2025 05/16/25 | Pending | -- | -- | -- |
| 04/10/2025 04/10/25 | For Sale | $799,900 | -- | $238 / Sq Ft |
Purchase History
| Date | Type | Sale Price | Title Company |
|---|---|---|---|
| Quit Claim Deed | -- | None Available | |
| Quit Claim Deed | -- | None Available | |
| Deed | -- | -- | |
| Deed | $180,000 | -- | |
| Deed | $125,000 | -- | |
| Deed | -- | -- | |
| Deed | $180,000 | -- |
Mortgage History
| Date | Status | Loan Amount | Loan Type |
|---|---|---|---|
| Open | $294,000 | Stand Alone Refi Refinance Of Original Loan | |
| Closed | $294,000 | Stand Alone Refi Refinance Of Original Loan | |
| Previous Owner | $265,000 | Stand Alone Refi Refinance Of Original Loan | |
| Previous Owner | $93,000 | Credit Line Revolving | |
| Previous Owner | $237,000 | Stand Alone Refi Refinance Of Original Loan | |
| Previous Owner | $74,600 | No Value Available | |
| Previous Owner | $263,000 | No Value Available | |
| Previous Owner | $238,100 | No Value Available | |
| Previous Owner | $200,000 | No Value Available | |
| Previous Owner | $171,000 | Purchase Money Mortgage |
Similar Homes in the area
Source: MLS Property Information Network (MLS PIN)
MLS Number: 73357834
APN: ATTL-000211-000000-000017
- 20 Williamsburg Ln
- 564 Pike Ave
- 0 Orchard Ln Unit 73216095
- 181 Thayer Farm Rd
- 19 Arrowood Ln
- 0 Park St
- 103 Slater St
- 110 Harvey St
- 0 Coleman Ave
- 70 Steere St
- 6 Greenbriar Ln
- 44 Prospect Ave
- 36 K Marie Dr
- 21 Prospect Ave
- 116 Woodstock Rd
- 35 Brigham Hill Rd
- 395 Old Colony Rd
- 3 Wilmarth St
- 120 Arnold St
- 114 Arnold St






