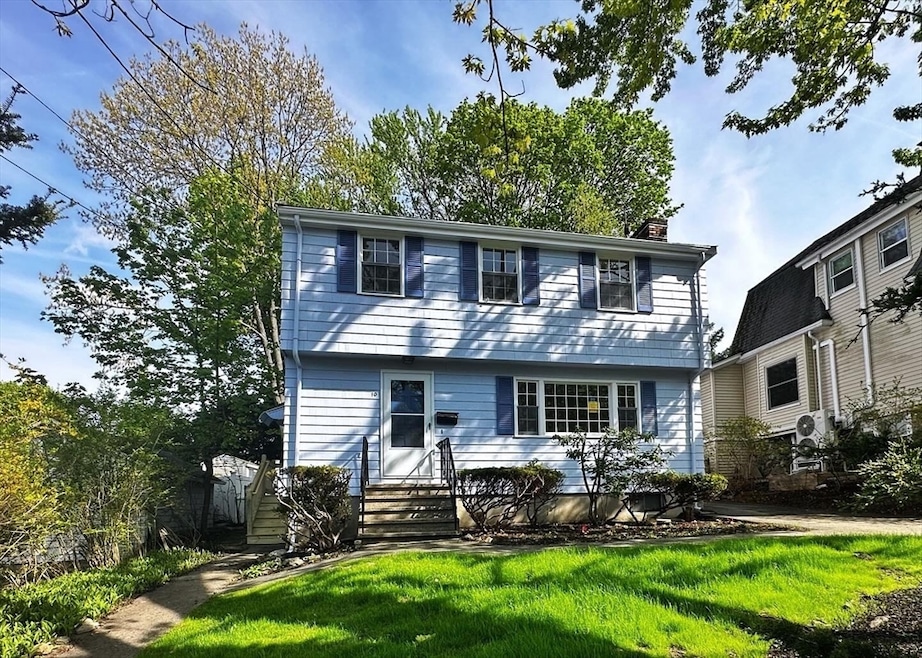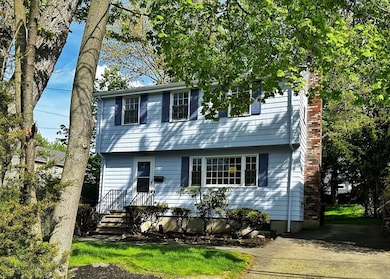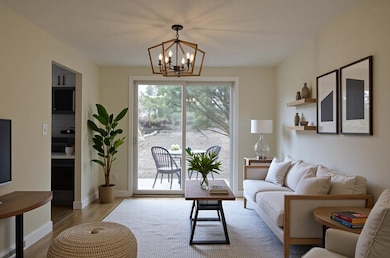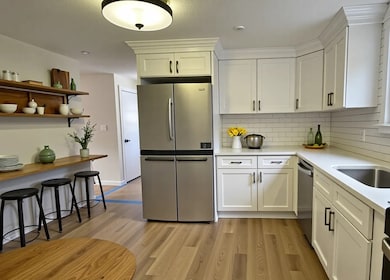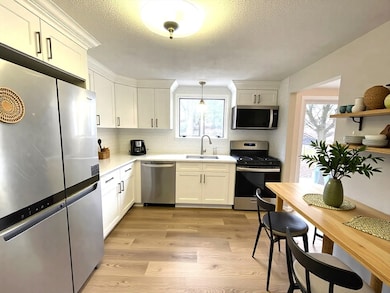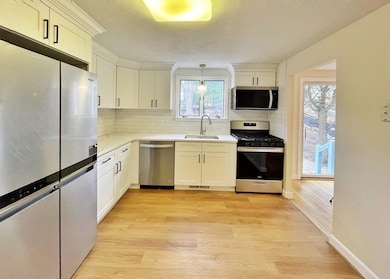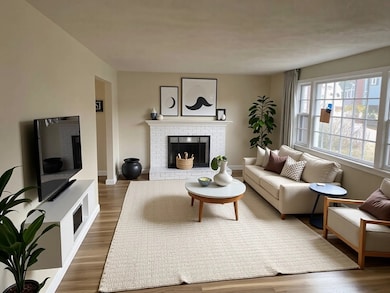10 Colburn St Waltham, MA 02453
About This Home
Tucked into Waltham’s desirable Pleasantdale neighborhood, this newly updated 4-bedroom home offers charm, space, and an unbeatable location. Updates include converting 1.5 baths to 2 full new baths, a brand-new kitchen with new appliances, fresh paint inside and out, refinished floors, new lighting, a new lawn, new side deck, new circuit breaker, and a new basement floor and paint. Step into a bright, fireplaced living room with a bay window, and a formal dining room opening to a fenced backyard through sliding doors—perfect for outdoor entertaining. Upstairs, four spacious bedrooms and updated tile baths ensure comfort. The finished basement offers bonus living space for a family room, office, or playroom. With gleaming hardwood floors, a flexible layout, and easy access to Route 128, Mass Pike, public transportation, shops, restaurants, and parks—this is suburban living at its best. Need to have excellent credit to qualify.
Map
Home Details
Home Type
Single Family
Est. Annual Taxes
$6,465
Year Built
1960
Lot Details
0
Rental Info
- Pets Allowed: No
- Lease Term: Lease Terms(Yes),Term of Rental(12 Mon)
- Available Now: Yes
- Deposit Required: Yes
- INSURANCE REQD: Yes
- LAST MON REQD: Yes
- REFERENCES REQD: Yes
- SEC DEPOSIT: 5000
Listing Details
- Property Type: Residential Lease
- Property Sub Type: Single Family Residence
- Year Built: 1960
- Entry Level: 1
- Year Built Details: Actual
- Special Features: None
Interior Features
- Fireplace Features: Living Room
- Fireplace YN: Yes
- Fireplaces: 1
- Appliances: Range, Dishwasher, Refrigerator
- Total Bedrooms: 4
- Room Bedroom2 Level: Second
- Room Bedroom2 Features: Flooring - Hardwood
- Room Bedroom2 Area: 121
- Room Bedroom3 Features: Flooring - Hardwood
- Room Bedroom3 Area: 143
- Room Bedroom3 Level: Second
- Room Bedroom4 Area: 100
- Room Bedroom4 Level: Second
- Room Bedroom4 Features: Flooring - Hardwood
- Full Bathrooms: 2
- Total Bathrooms: 2
- Total Bathrooms: 2
- Room Master Bedroom Features: Flooring - Hardwood
- Room Master Bedroom Level: Second
- Room Master Bedroom Area: 169
- Bathroom 1 Features: Bathroom - Full, Flooring - Stone/Ceramic Tile
- Bathroom 1 Level: First
- Bathroom 2 Level: Second
- Bathroom 2 Features: Bathroom - Full, Flooring - Stone/Ceramic Tile
- Room Dining Room Features: Flooring - Hardwood, Slider
- Room Dining Room Level: First
- Room Dining Room Area: 130
- Room Family Room Level: Basement
- Room Family Room Features: Flooring - Laminate
- Room Family Room Area: 240
- Room Kitchen Level: First
- Room Kitchen Features: Flooring - Stone/Ceramic Tile
- Room Kitchen Area: 143
- Room Living Room Level: First
- Room Living Room Area: 288
- Room Living Room Features: Flooring - Hardwood, Window(s) - Bay/Bow/Box
- Above Grade Finished Sq Ft: 1512
- Below Grade Sq Ft: 240
- Living Area: 1752
- Spa YN: No
- MAIN LO: AN1807
- LIST PRICE PER Sq Ft: 2.85
- PRICE PER Sq Ft: 2.85
Exterior Features
- Exterior Features: Patio
- Home Warranty YN: No
- Patio And Porch Features: Patio
- Waterfront YN: No
Garage/Parking
- Total Parking Spaces: 2
Utilities
- Cooling Y N: Yes
Condo/Co-op/Association
- Association YN: No
- Rent Includes: Air Conditioning
- Senior Community YN: No
Lot Info
- Parcel Number: M:057 B:017 L:0011,835348
- Farm Land Area Units: Square Feet
- Lot Size Sq Ft: 5001
- Lot Size Units: Acres
Multi Family
- Basement Included Sq Ft: Yes
Source: MLS Property Information Network (MLS PIN)
MLS Number: 73403746
APN: WALT-000057-000017-000011
- 15 Dorchester St
- 1206 Main St
- 29 Villa St
- 129 Virginia Rd
- 99 Villa St
- 39 Harland Rd
- 89 Overland Rd Unit 1
- 202 Bear Hill Rd
- 70 Fairmont Ave
- 61 Fiske Ave
- 80 Cabot St
- 61 Boynton St
- 79-81 Vernon St
- 89 Columbus Ave
- 73 South St Unit 1
- 12-14 Elson Rd
- 75 Columbus Ave
- 948 Main St Unit 105
- 10 Wyola Prospect
- 43-45 Wellington St Unit 2
- 83 Rockridge Rd
- 137 Virginia Rd
- 137 Virginia Rd
- 183 Weston St
- 183 Weston St Unit 1
- 44 Rockridge Rd
- 110 Kodiak Way Unit FL1-ID1026
- 48 Caldwell Rd
- 48 Caldwell Rd Unit 1
- 90 Kodiak Way Unit FL2-ID1025
- 1092 Main St
- 1094 Main St
- 1449 Main St
- 1083 Main St Unit 2
- 39 Nathan Rd Unit 1
- 51 Nathan Rd Unit 1 bed and 1 bath
- 51 Nathan Rd Unit 2
- 67 Black Bear Dr Unit FL2-ID1050353P
- 76 Winthrop St
- 31 Weston St Unit 2
