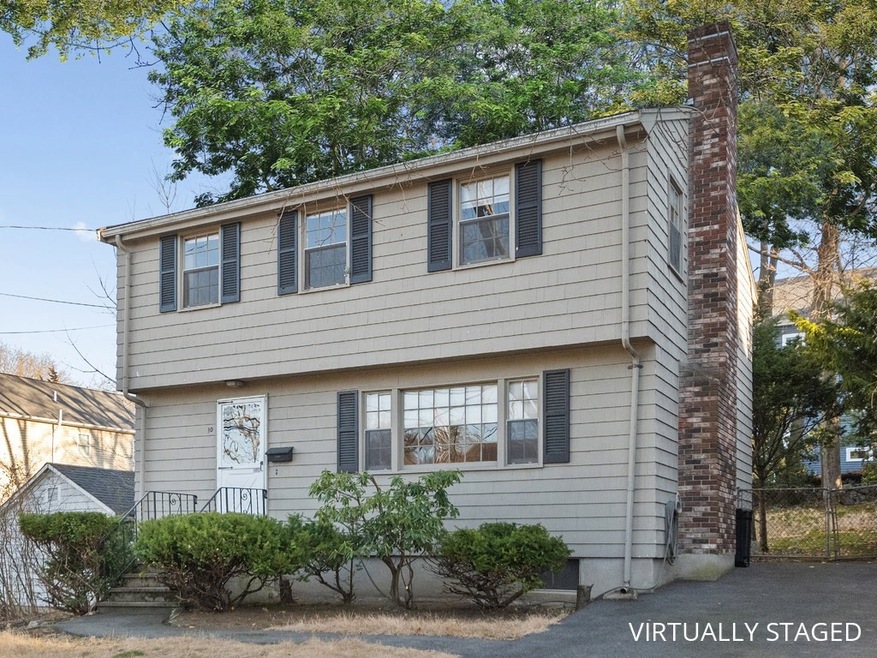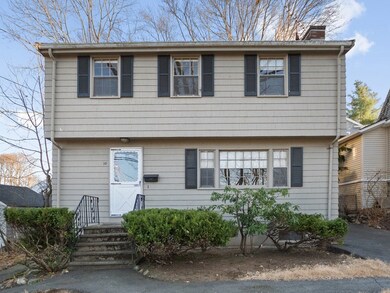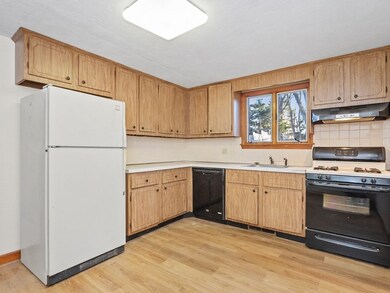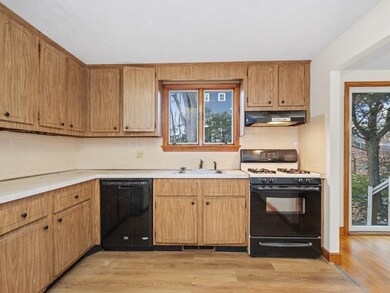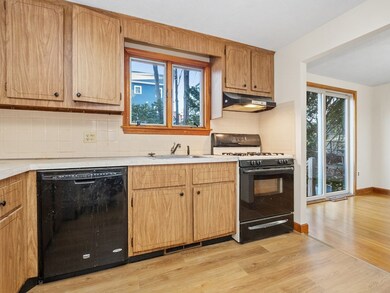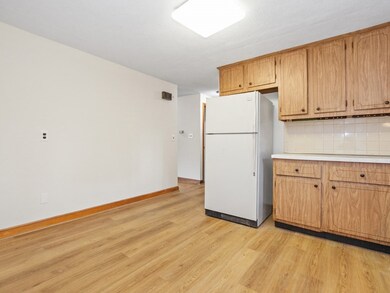
10 Colburn St Waltham, MA 02453
Highlights
- Colonial Architecture
- Wood Flooring
- Fenced Yard
- Property is near public transit
- No HOA
- Bay Window
About This Home
As of January 2025Welcome to this charming home in the desirable and convenient Pleasantdale neighborhood! Step into the spacious, fireplaced living room, where a bright bay window bathes the space in natural light. The formal dining room opens through sliding doors to a private, fenced yard, ideal for outdoor gatherings and relaxation. The full kitchen offers ample cabinet space and a cozy eating area. With four sizable bedrooms and beautifully tiled baths, this home provides plenty of space and comfort. The finished basement adds a versatile den, perfect for a family recreation, office, or play area. Gleaming hardwood floors flow throughout, and the freshly painted interior provides a warm, welcoming feel. Enjoy the ideal blend of space, charm, and convenience in this well-located Pleasantdale charmer just steps to public transportation, Rt. 128, Mass Pike, shopping, restaurants, and parks.
Home Details
Home Type
- Single Family
Est. Annual Taxes
- $3,514
Year Built
- Built in 1960
Lot Details
- 5,001 Sq Ft Lot
- Fenced Yard
- Fenced
Home Design
- Colonial Architecture
- Frame Construction
- Shingle Roof
- Concrete Perimeter Foundation
Interior Spaces
- 1,752 Sq Ft Home
- Bay Window
- Sliding Doors
- Living Room with Fireplace
Kitchen
- Range<<rangeHoodToken>>
- Dishwasher
- Disposal
Flooring
- Wood
- Laminate
- Ceramic Tile
Bedrooms and Bathrooms
- 4 Bedrooms
- Primary bedroom located on second floor
Finished Basement
- Basement Fills Entire Space Under The House
- Sump Pump
Parking
- 2 Car Parking Spaces
- Paved Parking
- Open Parking
- Off-Street Parking
Location
- Property is near public transit
Schools
- Plympton Elementary School
- Kennedy Middle School
- Waltham High School
Utilities
- No Cooling
- Forced Air Heating System
- 1 Heating Zone
- Heating System Uses Natural Gas
- Gas Water Heater
Listing and Financial Details
- Legal Lot and Block L:0011 / B:017
- Assessor Parcel Number 835348
Community Details
Overview
- No Home Owners Association
- Pleasantdale Subdivision
Amenities
- Shops
Recreation
- Park
Ownership History
Purchase Details
Similar Homes in Waltham, MA
Home Values in the Area
Average Home Value in this Area
Purchase History
| Date | Type | Sale Price | Title Company |
|---|---|---|---|
| Deed | -- | -- | |
| Deed | -- | -- | |
| Deed | -- | -- |
Property History
| Date | Event | Price | Change | Sq Ft Price |
|---|---|---|---|---|
| 07/13/2025 07/13/25 | For Rent | $5,000 | 0.0% | -- |
| 01/10/2025 01/10/25 | Sold | $722,000 | +3.2% | $412 / Sq Ft |
| 12/26/2024 12/26/24 | Pending | -- | -- | -- |
| 12/11/2024 12/11/24 | For Sale | $699,900 | -- | $399 / Sq Ft |
Tax History Compared to Growth
Tax History
| Year | Tax Paid | Tax Assessment Tax Assessment Total Assessment is a certain percentage of the fair market value that is determined by local assessors to be the total taxable value of land and additions on the property. | Land | Improvement |
|---|---|---|---|---|
| 2025 | $6,465 | $658,300 | $378,000 | $280,300 |
| 2024 | $6,253 | $648,600 | $371,000 | $277,600 |
| 2023 | $6,151 | $596,000 | $336,000 | $260,000 |
| 2022 | $6,190 | $555,700 | $308,000 | $247,700 |
| 2021 | $6,142 | $542,600 | $308,000 | $234,600 |
| 2020 | $6,011 | $503,000 | $287,000 | $216,000 |
| 2019 | $5,692 | $449,600 | $270,600 | $179,000 |
| 2018 | $5,183 | $411,000 | $250,600 | $160,400 |
| 2017 | $4,881 | $388,600 | $228,200 | $160,400 |
| 2016 | $4,705 | $384,400 | $224,000 | $160,400 |
| 2015 | $4,563 | $347,500 | $196,000 | $151,500 |
Agents Affiliated with this Home
-
Tiesong Ma
T
Seller's Agent in 2025
Tiesong Ma
United Real Estate, LLC
(781) 453-8818
30 Total Sales
-
Hans Brings

Seller's Agent in 2025
Hans Brings
Coldwell Banker Realty - Waltham
(617) 968-0022
487 Total Sales
Map
Source: MLS Property Information Network (MLS PIN)
MLS Number: 73319033
APN: WALT-000057-000017-000011
- 15 Dorchester St
- 1206 Main St
- 29 Villa St
- 129 Virginia Rd
- 99 Villa St
- 39 Harland Rd
- 89 Overland Rd Unit 1
- 202 Bear Hill Rd
- 70 Fairmont Ave
- 61 Fiske Ave
- 80 Cabot St
- 61 Boynton St
- 89 Columbus Ave
- 73 South St Unit 1
- 12-14 Elson Rd
- 75 Columbus Ave
- 948 Main St Unit 105
- 10 Wyola Prospect
- 43-45 Wellington St Unit 2
- 43 Hammond St Unit 1
