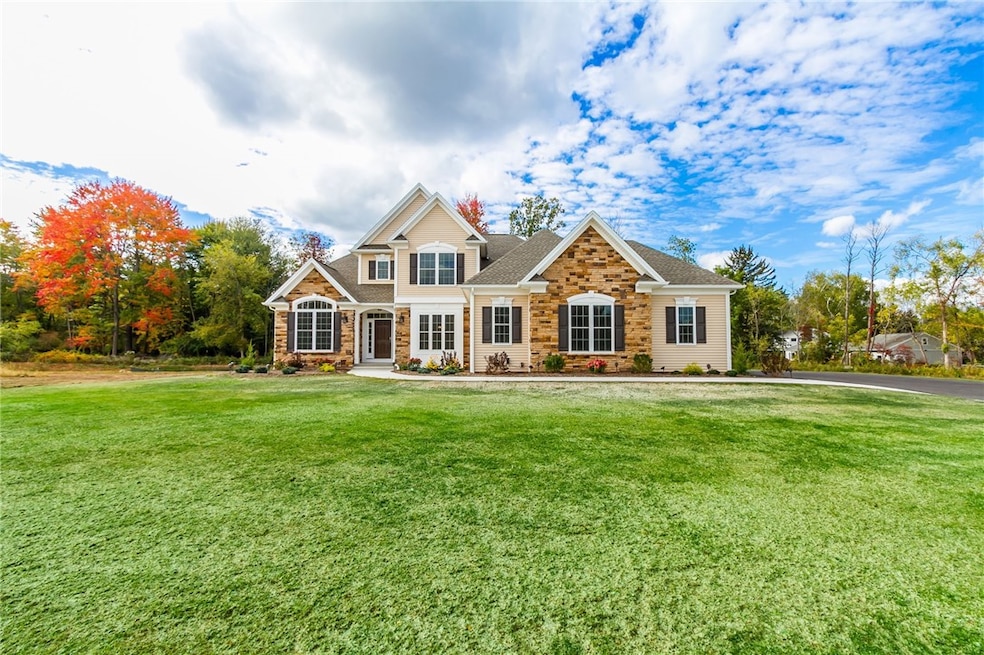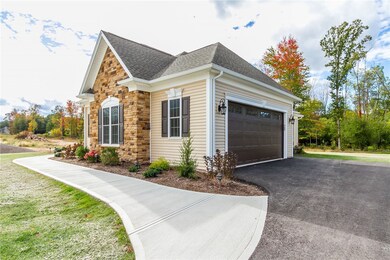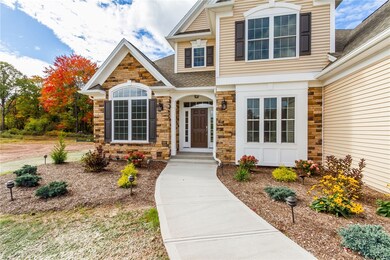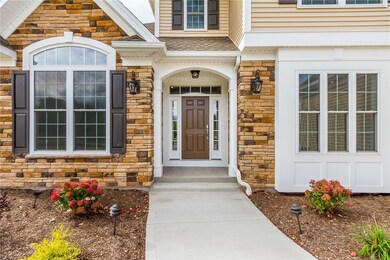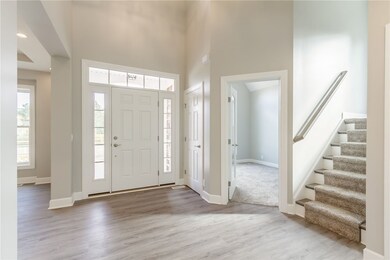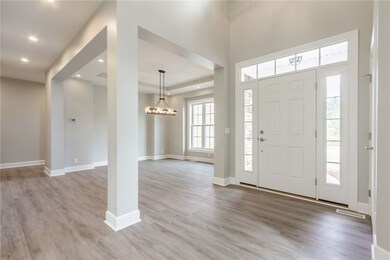
10 Colebare Way Rochester, NY 14616
Highlights
- Home fronts a pond
- Cape Cod Architecture
- Cathedral Ceiling
- Primary Bedroom Suite
- Deck
- Main Floor Primary Bedroom
About This Home
As of August 2024This exceptional new build is a symphony of elegance. The coveted first-floor primary suite with a luxurious bathroom features a soaking tub, stunning glass-tile shower, and elegant double bowl sinks, creating a perfect sanctuary for relaxation. A formal dining room provides a refined space for your special gatherings, while a dedicated office space offers a quiet area for work or study. The gas fireplace in the main living area creates a warm and inviting atmosphere for cozy evenings. The home's striking front elevation of contemporary design is stately which includes an oversized finished garage. One can enjoy a cocktail on the composite Maintenance rear deck which overlooks a tree line and pond area. Basement is 13 block high with egress window. Perfect for future finish!
Last Agent to Sell the Property
Listing by Howard Hanna Brokerage Phone: 585-368-7144 License #30BI0472222

Last Buyer's Agent
Listing by Howard Hanna Brokerage Phone: 585-368-7144 License #30BI0472222

Home Details
Home Type
- Single Family
Est. Annual Taxes
- $10,101
Year Built
- Built in 2023
Lot Details
- 1.64 Acre Lot
- Lot Dimensions are 196x180
- Home fronts a pond
- Rectangular Lot
Parking
- 2.5 Car Attached Garage
- Parking Storage or Cabinetry
- Garage Door Opener
- Driveway
Home Design
- Cape Cod Architecture
- Transitional Architecture
- Block Foundation
- Vinyl Siding
- Stone
Interior Spaces
- 2,588 Sq Ft Home
- 2-Story Property
- Cathedral Ceiling
- Ceiling Fan
- 1 Fireplace
- Sliding Doors
- Entrance Foyer
- Formal Dining Room
- Home Office
- Property Views
Kitchen
- Eat-In Kitchen
- Breakfast Bar
- Double Oven
- Electric Oven
- Electric Range
- Range Hood
- Microwave
- Dishwasher
- Solid Surface Countertops
- Disposal
Flooring
- Carpet
- Laminate
- Ceramic Tile
Bedrooms and Bathrooms
- 3 Bedrooms | 1 Primary Bedroom on Main
- Primary Bedroom Suite
Laundry
- Laundry Room
- Laundry on main level
Basement
- Basement Fills Entire Space Under The House
- Sump Pump
- Basement Window Egress
Eco-Friendly Details
- Energy-Efficient Appliances
- Energy-Efficient Windows
- Energy-Efficient HVAC
- Energy-Efficient Lighting
Outdoor Features
- Deck
- Open Patio
- Porch
Utilities
- Forced Air Heating and Cooling System
- Heating System Uses Gas
- Vented Exhaust Fan
- Programmable Thermostat
- PEX Plumbing
- Gas Water Heater
- High Speed Internet
- Cable TV Available
Community Details
- Willow Pointe Sub Subdivision
Listing and Financial Details
- Tax Lot 24
- Assessor Parcel Number 262800-058-020-0003-024-000
Ownership History
Purchase Details
Home Financials for this Owner
Home Financials are based on the most recent Mortgage that was taken out on this home.Map
Similar Homes in Rochester, NY
Home Values in the Area
Average Home Value in this Area
Purchase History
| Date | Type | Sale Price | Title Company |
|---|---|---|---|
| Warranty Deed | $649,900 | Flower City Abstract |
Mortgage History
| Date | Status | Loan Amount | Loan Type |
|---|---|---|---|
| Open | $508,000 | New Conventional | |
| Previous Owner | $450,000 | Future Advance Clause Open End Mortgage | |
| Previous Owner | $351,732 | Unknown | |
| Previous Owner | $963,079 | New Conventional |
Property History
| Date | Event | Price | Change | Sq Ft Price |
|---|---|---|---|---|
| 08/23/2024 08/23/24 | Sold | $649,900 | 0.0% | $251 / Sq Ft |
| 06/07/2024 06/07/24 | Pending | -- | -- | -- |
| 05/31/2024 05/31/24 | Price Changed | $649,900 | -3.0% | $251 / Sq Ft |
| 05/22/2024 05/22/24 | For Sale | $669,900 | -- | $259 / Sq Ft |
Tax History
| Year | Tax Paid | Tax Assessment Tax Assessment Total Assessment is a certain percentage of the fair market value that is determined by local assessors to be the total taxable value of land and additions on the property. | Land | Improvement |
|---|---|---|---|---|
| 2024 | $10,099 | $475,000 | $54,000 | $421,000 |
| 2023 | $10,099 | $225,900 | $54,000 | $171,900 |
| 2022 | $1,241 | $26,000 | $26,000 | $0 |
| 2021 | $637 | $26,000 | $26,000 | $0 |
Source: Upstate New York Real Estate Information Services (UNYREIS)
MLS Number: R1540088
APN: 262800 058.02-3-24
- 60 Colebare Way
- 80 Colebare Way
- 95 Colebare Way
- 232 Northwood Dr
- 112 Heather Ridge
- 54 Scotch Pine Dr
- 167 Mill Hollow Crossing
- 152 Country Wood Landing
- 889 Long Pond Rd
- 62 Sunny Mill Ln
- 290 Rumford Rd
- 57 Lucinda Ln
- 102 Charit Way
- 401 Montvale Ln
- 97 Shepperton Way Unit PVT
- 357 Rumford Rd
- 124 Sunny Mill Ln
- 122 Thorn Apple Ln
- 106 Olde Harbour Trail
- 34 Wood Musket Trail
