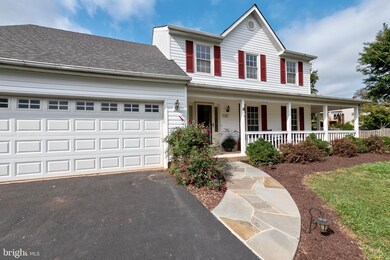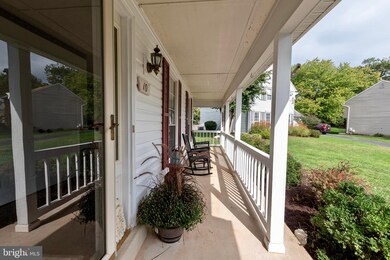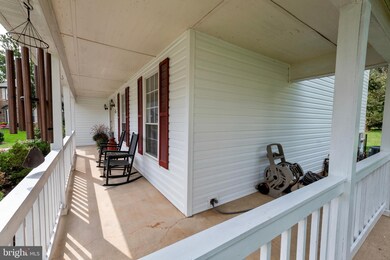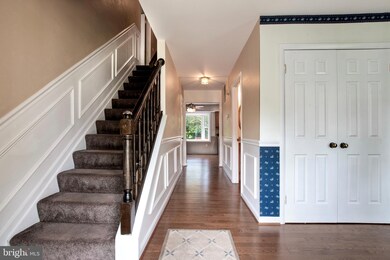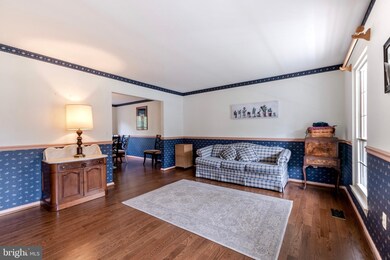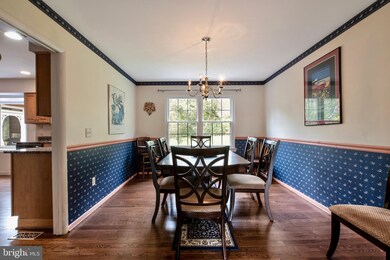
10 Coloma Ct Sterling, VA 20164
Estimated Value: $776,000 - $816,000
Highlights
- View of Trees or Woods
- 0.5 Acre Lot
- Traditional Floor Plan
- Horizon Elementary School Rated A-
- Colonial Architecture
- Wood Flooring
About This Home
As of December 2021Welcome to 10 Coloma Ct, one of the largest lots ( .5 acres) in the neighborhood. This 4 Bedroom home had only one owner. The home boasts a New Roof (September 2021) New Siding (September 2021) and New Gutters. A Large Screened in Back Porch with open deck overlooks the large backyard and common ground. The house is situated on a Cul-de-Sac. The house has been newly painted in most of the rooms. The wallpaper in several of the rooms has been removed and the walls painted in a more modern color. The large open kitchen shows off the Stainless Steel Appliances, including a new dishwasher (September 2021) with room for a kitchen table next to the Bay window. The family room is open to the kitchen for entertaining. This level also has a large living room and a formal dining room. A Barn Door separates the primary bedroom with Cathedral Ceiling, from the 4th bedroom, making it perfect to be used as a sitting room, a nursery or a bedroom. The large 3rd Bedroom has a cathedral ceiling making it great for bunkbeds. The basement is finished with plenty of room for your home gym. Easy access to Rt 7, Fairfax County Parkway and Rt 28. Dulles Airport is 6 miles away. Close to shopping, restaurants and One Loudoun.
Last Agent to Sell the Property
Keller Williams Realty Dulles License #0225218492 Listed on: 10/13/2021

Home Details
Home Type
- Single Family
Est. Annual Taxes
- $5,185
Year Built
- Built in 1983
Lot Details
- 0.5 Acre Lot
- Backs To Open Common Area
- Cul-De-Sac
- Back and Front Yard
- Property is in very good condition
- Property is zoned 08
HOA Fees
- $12 Monthly HOA Fees
Parking
- 2 Car Attached Garage
- 4 Driveway Spaces
- Front Facing Garage
- Garage Door Opener
- On-Street Parking
Home Design
- Colonial Architecture
- Architectural Shingle Roof
- Vinyl Siding
- Concrete Perimeter Foundation
Interior Spaces
- 2,108 Sq Ft Home
- Property has 3 Levels
- Traditional Floor Plan
- Chair Railings
- Wainscoting
- Ceiling Fan
- Recessed Lighting
- 1 Fireplace
- Double Pane Windows
- Bay Window
- Sliding Windows
- Window Screens
- Family Room Off Kitchen
- Dining Area
- Views of Woods
Kitchen
- Eat-In Kitchen
- Electric Oven or Range
- Built-In Microwave
- Dishwasher
- Stainless Steel Appliances
- Upgraded Countertops
- Disposal
Flooring
- Wood
- Carpet
Bedrooms and Bathrooms
- 4 Bedrooms
- En-Suite Bathroom
- Bathtub with Shower
- Walk-in Shower
Laundry
- Front Loading Dryer
- Washer
Basement
- Basement Fills Entire Space Under The House
- Walk-Up Access
Schools
- Horizon Elementary School
- Seneca Ridge Middle School
- Dominion High School
Utilities
- Central Heating and Cooling System
- High-Efficiency Water Heater
- Natural Gas Water Heater
Community Details
- Association fees include common area maintenance
- Cardinal Glen Of Sterling HOA
- Cardinal Glen Subdivision
Listing and Financial Details
- Tax Lot 95
- Assessor Parcel Number 013359259000
Ownership History
Purchase Details
Home Financials for this Owner
Home Financials are based on the most recent Mortgage that was taken out on this home.Similar Homes in Sterling, VA
Home Values in the Area
Average Home Value in this Area
Purchase History
| Date | Buyer | Sale Price | Title Company |
|---|---|---|---|
| Eqab Ibrahiem | $680,500 | Rl Title And Escrow Inc |
Mortgage History
| Date | Status | Borrower | Loan Amount |
|---|---|---|---|
| Open | Eqab Ibrahiem | $646,475 |
Property History
| Date | Event | Price | Change | Sq Ft Price |
|---|---|---|---|---|
| 12/08/2021 12/08/21 | Sold | $680,500 | 0.0% | $323 / Sq Ft |
| 11/03/2021 11/03/21 | For Sale | $680,500 | 0.0% | $323 / Sq Ft |
| 11/02/2021 11/02/21 | Pending | -- | -- | -- |
| 10/26/2021 10/26/21 | Off Market | $680,500 | -- | -- |
| 10/18/2021 10/18/21 | Price Changed | $680,500 | -2.2% | $323 / Sq Ft |
| 10/13/2021 10/13/21 | For Sale | $695,500 | -- | $330 / Sq Ft |
Tax History Compared to Growth
Tax History
| Year | Tax Paid | Tax Assessment Tax Assessment Total Assessment is a certain percentage of the fair market value that is determined by local assessors to be the total taxable value of land and additions on the property. | Land | Improvement |
|---|---|---|---|---|
| 2024 | $5,566 | $643,500 | $232,500 | $411,000 |
| 2023 | $5,359 | $612,470 | $232,500 | $379,970 |
| 2022 | $5,426 | $609,640 | $232,500 | $377,140 |
| 2021 | $5,185 | $529,120 | $217,500 | $311,620 |
| 2020 | $5,239 | $506,180 | $187,500 | $318,680 |
| 2019 | $4,718 | $451,500 | $187,500 | $264,000 |
| 2018 | $4,590 | $423,000 | $159,000 | $264,000 |
| 2017 | $4,470 | $397,370 | $159,000 | $238,370 |
| 2016 | $5,141 | $448,970 | $0 | $0 |
| 2015 | $4,774 | $261,660 | $0 | $261,660 |
| 2014 | $4,635 | $242,280 | $0 | $242,280 |
Agents Affiliated with this Home
-
Mary Futrell

Seller's Agent in 2021
Mary Futrell
Keller Williams Realty Dulles
(571) 213-0429
9 in this area
15 Total Sales
-
Ali Popal

Buyer's Agent in 2021
Ali Popal
Sabrii Realty LLC
(951) 880-7888
1 in this area
33 Total Sales
Map
Source: Bright MLS
MLS Number: VALO2000433
APN: 013-35-9259
- 514 Cardinal Glen Cir
- 46819 Gunflint Way
- 46825 Northbrook Way
- 46691 Winchester Dr
- 21345 Flatwood Place
- 1904 N Amelia St
- 46612 Carriage Ct
- 103 E Amhurst St
- 46789 Sweet Birch Terrace
- 202 Trail Ct
- 46865 Backwater Dr
- 21232 Bullrush Place
- 608 E Charlotte St
- 46410 Blackrock Summit Terrace
- 46412 Rilassare Terrace
- 161 S Fox Rd
- 46380 Rilassare Terrace
- 302 Argus Place
- 21676 Hazelnut Square
- 21700 Comstock Cir Unit 147
- 10 Coloma Ct
- 11 Coloma Ct
- 9 Coloma Ct
- 20 Barnswallow Ct
- 19 Barnswallow Ct
- 21 Barnswallow Ct
- 12 Coloma Ct
- 8 Coloma Ct
- 18 Barnswallow Ct
- 22 Barnswallow Ct
- 7 Coloma Ct
- 17 Barnswallow Ct
- 13 Coloma Ct
- 4 Barnswallow Ct
- 23 Barnswallow Ct
- 6 Coloma Ct
- 16 Barnswallow Ct
- 5 Barnswallow Ct
- 3 Barnswallow Ct
- 9 Red Wing Ct

