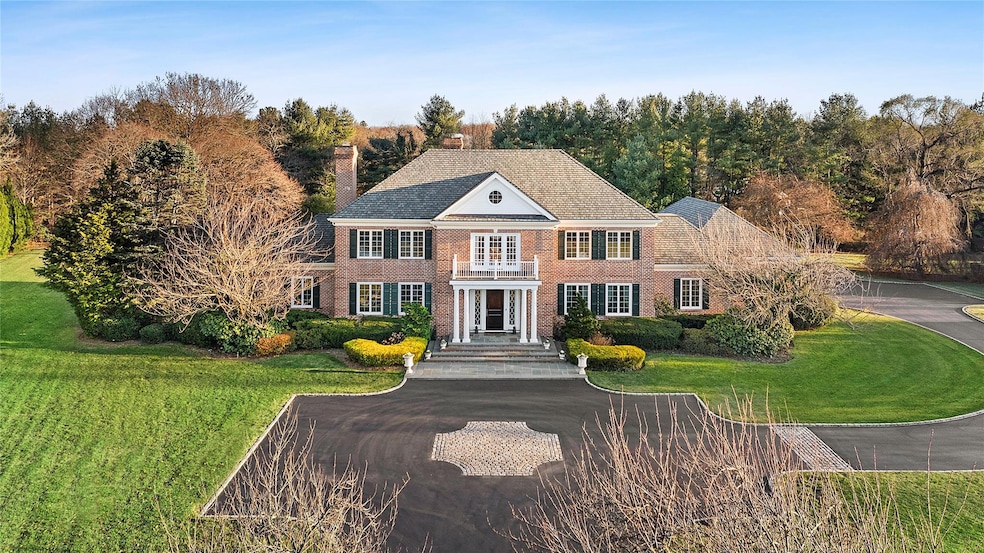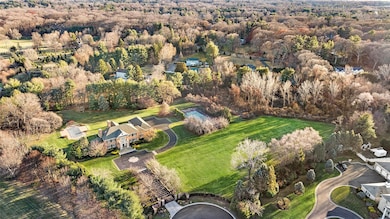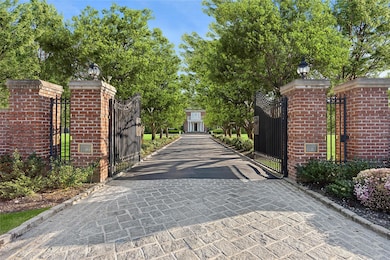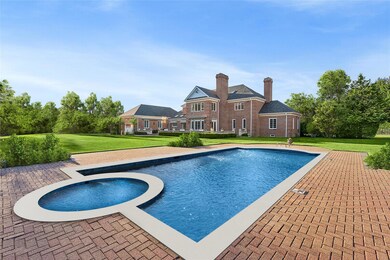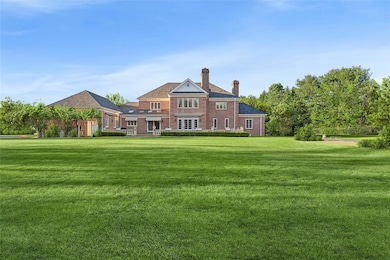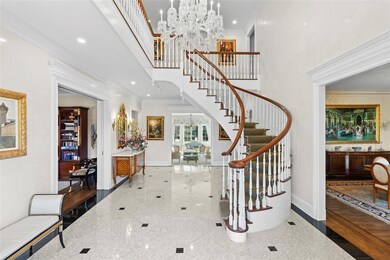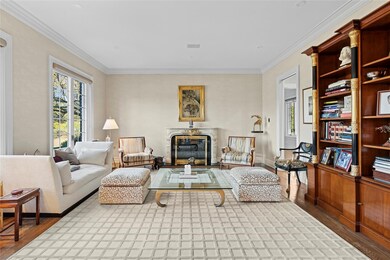
10 Colonial Dr Glen Head, NY 11545
Estimated payment $42,819/month
Highlights
- In Ground Pool
- Sauna
- Colonial Architecture
- Locust Valley High School Rated A
- 5 Acre Lot
- Private Lot
About This Home
10 Colonial Drive is a stunning Georgian estate set on 5 impeccably landscaped acres in the prestigious Colonial Drive Estate of Upper Brookville. This 6,711 sq. ft. residence offers 6 bedrooms, 6 bathrooms, 4 fireplaces, a heated gunite pool, tennis court, and a 3-car garage. A Baccarat chandelier graces the double-height foyer, setting the tone for elegant living. The formal dining room flows seamlessly into a chef’s kitchen, while a refined library with an ornate fireplace provides a serene retreat. The sun-drenched kitchen opens to an outdoor oasis, featuring beautifully landscaped gardens, a pool, and ample space for al fresco dining and entertaining. Upstairs, 4 spacious ensuite bedrooms, including a luxurious primary suite with a fireplace and spa-like bath, provide ultimate comfort. The finished basement offers endless possibilities. A private driveway and lush gardens complete this exceptional estate, offering unparalleled privacy and sophistication.
Listing Agent
Douglas Elliman Real Estate Brokerage Phone: 631-549-4400 License #10401373177 Listed on: 12/19/2024

Co-Listing Agent
Douglas Elliman Real Estate Brokerage Phone: 631-549-4400 License #10401387129
Home Details
Home Type
- Single Family
Est. Annual Taxes
- $60,000
Year Built
- Built in 1994
Lot Details
- 5 Acre Lot
- Landscaped
- Private Lot
- Secluded Lot
- Front and Back Yard Sprinklers
- Garden
- Back and Front Yard
Parking
- 3 Car Attached Garage
- Garage Door Opener
Home Design
- Colonial Architecture
- Brick Exterior Construction
Interior Spaces
- 6,711 Sq Ft Home
- Wet Bar
- Cathedral Ceiling
- 4 Fireplaces
- Entrance Foyer
- Storage
- Sauna
Kitchen
- Cooktop
- Microwave
- Freezer
- Dishwasher
- Wine Refrigerator
- Stainless Steel Appliances
- Marble Countertops
Bedrooms and Bathrooms
- 6 Bedrooms
- Main Floor Bedroom
- Walk-In Closet
- 6 Full Bathrooms
Laundry
- Dryer
- Washer
Finished Basement
- Basement Fills Entire Space Under The House
- Basement Storage
Pool
- In Ground Pool
- Outdoor Pool
- Pool Cover
- Diving Board
Outdoor Features
- Patio
Schools
- Bayville Elementary School
- Locust Valley Middle School
- Locust Valley High School
Utilities
- Forced Air Heating and Cooling System
- Cesspool
- Septic Tank
Map
Home Values in the Area
Average Home Value in this Area
Property History
| Date | Event | Price | Change | Sq Ft Price |
|---|---|---|---|---|
| 07/18/2025 07/18/25 | For Sale | $6,995,000 | 0.0% | $1,042 / Sq Ft |
| 06/11/2025 06/11/25 | Off Market | $6,995,000 | -- | -- |
| 12/19/2024 12/19/24 | For Sale | $6,995,000 | -- | $1,042 / Sq Ft |
Similar Homes in Glen Head, NY
Source: OneKey® MLS
MLS Number: 806596
APN: 22-00J-00-1118
- 8 High Meadow Ct
- 60 Piping Rock Rd
- 7 Locust Ln
- 19 Ridge Ct
- 13 Locust Ln
- 3 Pin Oak Ct
- 1 Pine Valley Rd
- 170 Hegemans Ln
- 172 Hegemans Ln
- 168 Hegemans Ln
- 1039 Friendly Rd
- 21 Overbrook Ln
- 843 Orchard Ln
- 783 Remsens Ln
- 5 Peacock Ln
- 2 Pen Mor Dr
- 5 Carol Ln
- 0 High Point Lot A Ct Unit KEYL3464991
- 0 Applewood Estate Unit ONE3578383
- 22 Brookville Rd
- 4 Valley Rd
- 27 Bryant Rd
- 27 Southridge Dr Unit 2
- 30 The Glen
- 40 Smith St
- 20 Union Ave
- 61 Nassau Ave Unit 1st Fl
- 11 High Ridge Ln
- 55 3rd St Unit B
- 102 Elm Ave
- 38 1st St
- 76 Elm Ave Unit A
- 72 Cedar Swamp Rd Unit 3
- 14 2nd St Unit 2
- 11 3rd St Unit 2
- 40 Cedar Swamp Rd Unit 1003
- 40 Cedar Swamp Rd Unit 1005
- 43 Elm Ave
- 22 Locust Ave
- 1030 Glen Cove Ave
