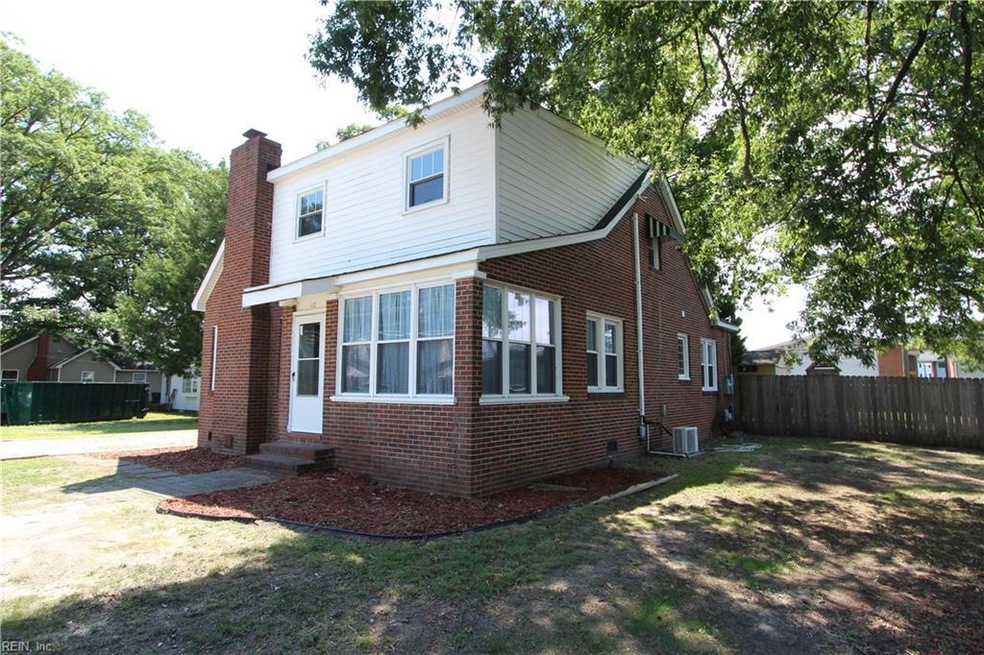
10 Colonial Place Newport News, VA 23601
Highlights
- Cape Cod Architecture
- Main Floor Primary Bedroom
- Sun or Florida Room
- Wood Flooring
- Attic
- No HOA
About This Home
As of December 2024"Welcome Home!! This beautifully maintained brick home has 3-4 bedrooms. The 4th bedroom would make an excellent office or craft space. The downstairs has an open floor plan with restored wood floors all in excellent condition. Up to date stunning kitchen with granite countertops, ceramic tile floors and stainless-steel GE, top of the line, appliances. A roomy laundry, and a huge pantry space, make this home a must see. The large fenced in back yard has a single car brick garage, a wood frame shed and a play set for children. Plenty of off-street parking. Close to shopping, schools and historic Hilton."
Home Details
Home Type
- Single Family
Est. Annual Taxes
- $2,307
Year Built
- Built in 1950
Lot Details
- Cul-De-Sac
- Privacy Fence
- Wood Fence
- Back Yard Fenced
Home Design
- Cape Cod Architecture
- Craftsman Architecture
- Brick Exterior Construction
- Asphalt Shingled Roof
- Vinyl Siding
Interior Spaces
- 1,677 Sq Ft Home
- 2-Story Property
- Wood Burning Fireplace
- Electric Fireplace
- Entrance Foyer
- Sun or Florida Room
- Utility Room
- Dryer
- Crawl Space
- Attic
Kitchen
- Gas Range
- Microwave
- Dishwasher
- Disposal
Flooring
- Wood
- Ceramic Tile
- Vinyl
Bedrooms and Bathrooms
- 4 Bedrooms
- Primary Bedroom on Main
- 2 Full Bathrooms
Parking
- 1 Car Detached Garage
- Driveway
- On-Street Parking
Outdoor Features
- Storage Shed
- Porch
Schools
- Riverside Elementary School
- Homer L. Hines Middle School
- Warwick High School
Utilities
- Forced Air Heating and Cooling System
- Cooling System Mounted To A Wall/Window
- Heat Pump System
- Electric Water Heater
- Cable TV Available
Community Details
- No Home Owners Association
- All Others Area 108 Subdivision
Ownership History
Purchase Details
Home Financials for this Owner
Home Financials are based on the most recent Mortgage that was taken out on this home.Purchase Details
Home Financials for this Owner
Home Financials are based on the most recent Mortgage that was taken out on this home.Similar Homes in the area
Home Values in the Area
Average Home Value in this Area
Purchase History
| Date | Type | Sale Price | Title Company |
|---|---|---|---|
| Deed | $267,800 | Fidelity National Title | |
| Warranty Deed | $168,000 | -- |
Mortgage History
| Date | Status | Loan Amount | Loan Type |
|---|---|---|---|
| Closed | $10,712 | No Value Available | |
| Open | $259,766 | New Conventional | |
| Previous Owner | $112,280 | New Conventional | |
| Previous Owner | $134,400 | New Conventional |
Property History
| Date | Event | Price | Change | Sq Ft Price |
|---|---|---|---|---|
| 12/16/2024 12/16/24 | Sold | $267,800 | 0.0% | $160 / Sq Ft |
| 11/19/2024 11/19/24 | Pending | -- | -- | -- |
| 11/15/2024 11/15/24 | Off Market | $267,800 | -- | -- |
| 10/29/2024 10/29/24 | Price Changed | $285,000 | -1.7% | $170 / Sq Ft |
| 10/15/2024 10/15/24 | Price Changed | $290,000 | -1.7% | $173 / Sq Ft |
| 09/25/2024 09/25/24 | Price Changed | $295,000 | -3.3% | $176 / Sq Ft |
| 08/29/2024 08/29/24 | Price Changed | $305,000 | -3.2% | $182 / Sq Ft |
| 08/15/2024 08/15/24 | For Sale | $315,000 | -- | $188 / Sq Ft |
Tax History Compared to Growth
Tax History
| Year | Tax Paid | Tax Assessment Tax Assessment Total Assessment is a certain percentage of the fair market value that is determined by local assessors to be the total taxable value of land and additions on the property. | Land | Improvement |
|---|---|---|---|---|
| 2024 | $2,568 | $217,600 | $58,200 | $159,400 |
| 2023 | $2,454 | $195,500 | $50,600 | $144,900 |
| 2022 | $2,312 | $180,400 | $50,600 | $129,800 |
| 2021 | $1,986 | $162,800 | $46,000 | $116,800 |
| 2020 | $1,905 | $144,100 | $40,000 | $104,100 |
| 2019 | $1,839 | $139,100 | $40,000 | $99,100 |
| 2018 | $1,836 | $139,100 | $40,000 | $99,100 |
| 2017 | $1,836 | $139,100 | $40,000 | $99,100 |
| 2016 | $1,832 | $139,100 | $40,000 | $99,100 |
| 2015 | $1,826 | $139,100 | $40,000 | $99,100 |
| 2014 | $1,530 | $139,100 | $40,000 | $99,100 |
Agents Affiliated with this Home
-
S
Seller's Agent in 2024
Stephen Price
BHHS RW Towne Realty
(757) 771-4498
25 Total Sales
-

Buyer's Agent in 2024
Kitty Holzbach
Mission Realty Group LLC
(757) 725-0707
142 Total Sales
Map
Source: Real Estate Information Network (REIN)
MLS Number: 10547167
APN: 253.00-01-12
