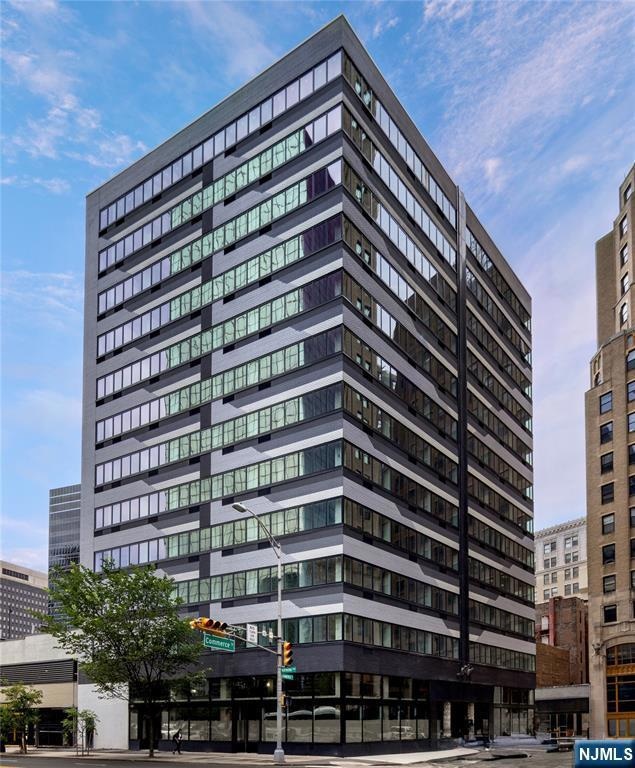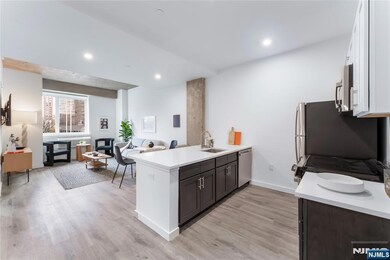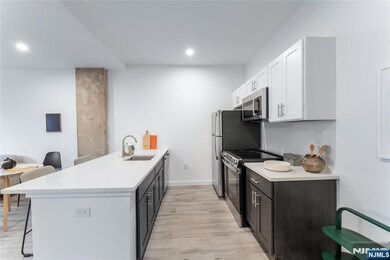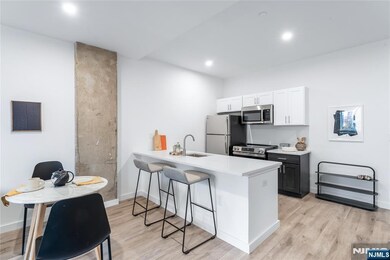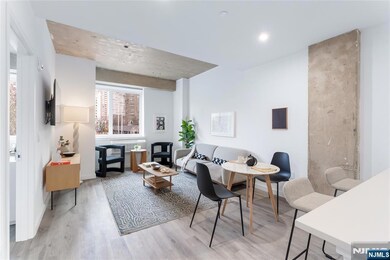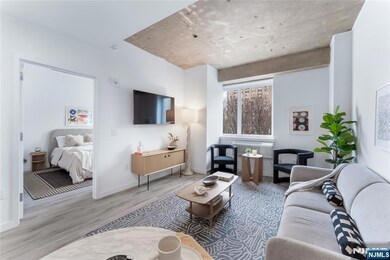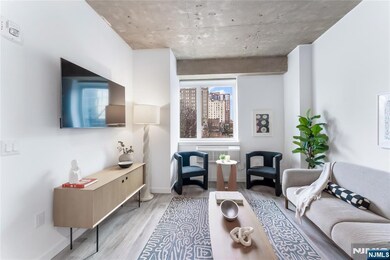10 Commerce Ct Unit 3C Newark, NJ 07102
Downtown Newark NeighborhoodHighlights
- Cooling Available
- 1-minute walk to Military Park
- 4-minute walk to Military Park
- Washer and Dryer
- Heating Available
About This Home
Experience Elevated Urban Living at Newarkâ€TMs Newest Luxury Mid-Rise. Welcome to The Mercer: a refined blend of industrial chic and modern comfort in the heart of Newark, NJ. This luxury mid-rise community redefines city living with spacious layouts, soaring ceilings, and striking exposed concrete accents that create an unmistakably upscale, urban aesthetic. Each beautifully designed residence features in-unit washer and dryer, sleek stainless-steel appliances, including a dishwasher, and oversized windows that flood your home with natural light. Thoughtful finishes and smart layouts ensure comfort, convenience, and style in every square foot. Step beyond your front door and enjoy an unmatched suite of amenities: State-of-the-art fitness center for daily workouts Co-working lounge perfect for remote work, collaboration, or quiet focus On-site caf , offering the ideal spot to start your day or unwind in the afternoonThis growing community is only getting better. Soon, residents will enjoy a full-service restaurant and an expansive roof deck, designed to offer stunning views and vibrant social spaces right at home. Perfectly situated near Newark's cultural destinations, transit hubs, parks, and dining, this building offers the ultimate blend of luxury, lifestyle, and location. Discover the next level of modern living right here in Newark.
Condo Details
Home Type
- Condominium
Year Built
- 1900
Parking
- 1 Car Garage
Kitchen
- Microwave
- Dishwasher
Bedrooms and Bathrooms
- 1 Bedroom
- 1 Full Bathroom
Laundry
- Laundry in unit
- Washer and Dryer
Utilities
- Cooling Available
- Heating Available
Community Details
- Pets Allowed
Map
Property History
| Date | Event | Price | List to Sale | Price per Sq Ft |
|---|---|---|---|---|
| 01/06/2026 01/06/26 | Price Changed | $2,088 | -3.7% | -- |
| 01/05/2026 01/05/26 | Price Changed | $2,169 | +3.9% | -- |
| 12/16/2025 12/16/25 | Price Changed | $2,088 | -3.7% | -- |
| 10/24/2025 10/24/25 | For Rent | $2,169 | -- | -- |
Source: New Jersey MLS
MLS Number: 25041243
- 111 Mulberry St Unit 8D
- 111 Mulberry St Unit 3T
- 111 Mulberry St Unit 6J
- 155 Lafayette St
- 87 Mcwhorter St
- 54-60 Mcwhorter St Unit 108
- 76 Union St
- 76 Union St Unit A10
- 143 Walnut St
- 196 Lafayette St
- 149 Union St
- 200 Dey St Unit 260
- 200 Dey St Unit 262
- 200 Dey St Unit 266
- 279 Dr Martin Luther King J
- 16 E Kinney St
- 195 Walnut St
- 133 Sussex St
- 589 Doctor Martin Luther King Junior Blvd
- 589 Martin Luther Kng Jr Blvd
- 10 Commerce Ct Unit 10 J
- 10 Commerce Ct Unit 2I
- 10 Commerce Ct Unit 2D
- 10 Commerce Ct Unit 2A
- 10 Commerce Ct Unit 2F
- 10 Commerce Ct Unit 2J
- 10 Commerce Ct Unit 7H
- 10 Commerce Ct Unit 2E
- 10 Commerce Ct Unit 3G
- 1180 Raymond Blvd
- 30-40 Clinton St
- 11-15 Clinton St
- 111 Mulberry St
- 111 Mulberry St Unit 3p
- 111 Mulberry St Unit 6I
- 111 Mulberry St Unit 4C
- 186 Market St
- 2 Center St
- 2 New St
- 810 Broad St Unit 806
