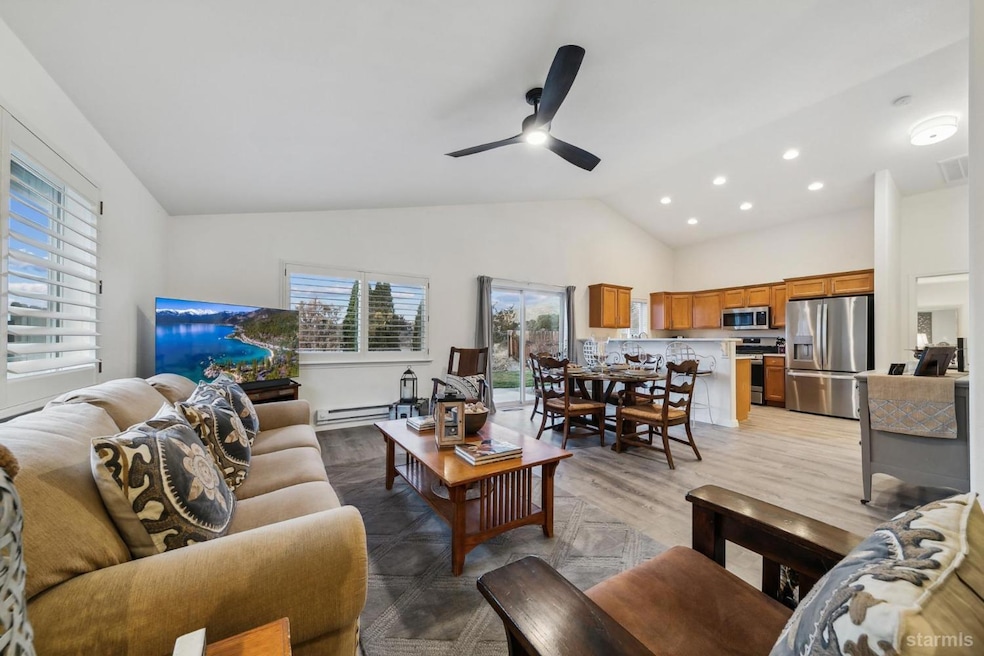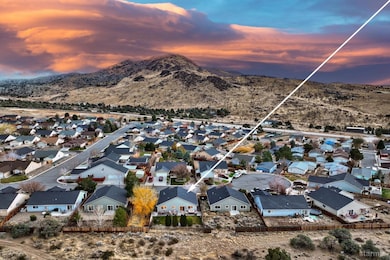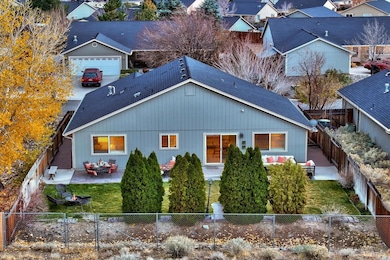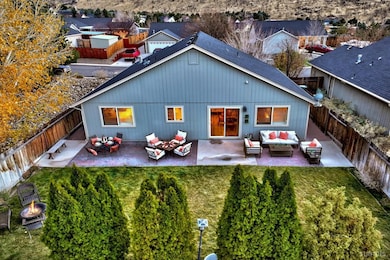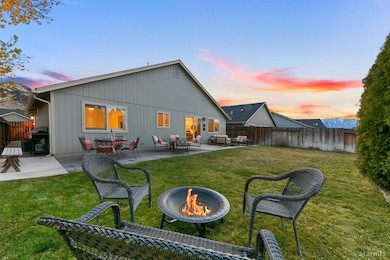
10 Conner Way Gardnerville, NV 89410
Estimated payment $2,672/month
Highlights
- Built-In Refrigerator
- Vaulted Ceiling
- Quartz Countertops
- Mountain View
- Furnished
- Lawn
About This Home
LOOKING for a STUNNING and meticulously remodeled GEM of a home in an EXCEPTIONAL location ? Experience the best of both worlds at 10 Conner Way, in Pine View Estates ~ Peaceful, nature-inspired living with the downtown Minden/Gardnerville just minutes away. This beautifully updated light, bright and airy, elegant home offers a perfect blend of modern upgrades and an abundance of natural light, highlighting the beautiful Life-Proof wide plank luxury vinyl flooring, providing durability and style. The neutral, completely repainted interior creates a warm and inviting atmosphere, perfect for entertaining and relaxing while enjoying the serene setting. This remodeled beauty features vaulted ceilings, an open living/dining area, plantation shutters throughout, a sleek, remodeled kitchen with stunning Bianco Calcutta quartz countertops, new energy efficient stainless steel GE Appliances, elevated breakfast bar w/ quartz counter, pantry in laundry room & ample cabinet space. Additional upgrades include remodeled bathrooms: Master Bathroom ensuite has Kohler dual sink vanity w/Bianco Calcutta quartz , sleek glass shower enclosure /surround, new plumbing fixtures. The second bath has a new vanity with quartz top, shower & surround, plumbing fixtures, lighting, etc. The interior also features modern ceiling fans, interior and exterior light fixtures/lighting, upgraded hardware, tankless water heater, new baseboards, door trim, NEST thermostat, Ring camera surveillance system and much more. Enjoy beautiful mountain views while sitting on your covered front porch or BBQing in your spacious backyard! The backyard is a true retreat, with expansive outdoor patio and ample space for entertaining while offering breathtaking mountain & valley views perfect for relaxation while taking in the backdrop of Nevada's scenic beauty.. Enjoy hiking, biking and exploring right from your home with a rear access gate/6 ft chain link fence in the back, also providing exceptional views of the natural terrain and direct access to BIA land. This well cared for move-in-ready home situated on a large, beautifully landscaped lot with mature trees, vibrant flowers, lush green lawn, expansive outdoor rear entertaining area, is matchless for time spent with family & friends, barbecuing or stargazing while enjoying the serene & peaceful setting.Short 30 minute drive to beautiful Lake Tahoe to enjoy all it has to offer - skiing, boating, hiking, biking, camping & minutes from downtown Minden/Gardnerville with quaint shops, restaurants, galleries, antique stores & parks. One hour from the Reno/Tahoe International Airport.
Home Details
Home Type
- Single Family
Year Built
- Built in 2004
Lot Details
- 7,841 Sq Ft Lot
- Fenced
- Drip System Landscaping
- Backyard Sprinklers
- Landscaped with Trees
- Lawn
HOA Fees
- $135 Monthly HOA Fees
Parking
- 2 Car Attached Garage
- Additional Parking
Property Views
- Mountain
- Meadow
Home Design
- Wood Frame Construction
- Pitched Roof
- Shingle Roof
- Composition Roof
Interior Spaces
- 1,175 Sq Ft Home
- Furnished
- Vaulted Ceiling
- Double Pane Windows
- Plantation Shutters
- Entrance Foyer
- Combination Dining and Living Room
- Vinyl Flooring
- Crawl Space
- Laundry Room
Kitchen
- Oven
- Built-In Refrigerator
- Dishwasher
- ENERGY STAR Qualified Appliances
- Quartz Countertops
- Disposal
Bedrooms and Bathrooms
- 2 Bedrooms
- Walk-In Closet
- 2 Full Bathrooms
- Stone Countertops In Bathroom
- Dual Sinks
Outdoor Features
- Covered Patio or Porch
Utilities
- Forced Air Heating System
- Baseboard Heating
- Heating System Uses Propane
- Propane Water Heater
- Phone Available
- Cable TV Available
Community Details
- Association fees include water, snow removal, on site maintenance
- Out Of Area Subdivision
- The community has rules related to covenants, conditions, and restrictions
Listing and Financial Details
- Assessor Parcel Number 11210551300
Map
Home Values in the Area
Average Home Value in this Area
Tax History
| Year | Tax Paid | Tax Assessment Tax Assessment Total Assessment is a certain percentage of the fair market value that is determined by local assessors to be the total taxable value of land and additions on the property. | Land | Improvement |
|---|---|---|---|---|
| 2025 | $986 | $54,835 | $8,750 | $46,085 |
| 2024 | $986 | $55,198 | $8,750 | $46,448 |
| 2023 | $913 | $52,426 | $8,750 | $43,676 |
| 2022 | $845 | $52,739 | $11,550 | $41,189 |
| 2021 | $783 | $43,774 | $10,500 | $33,274 |
| 2020 | $757 | $43,330 | $10,500 | $32,830 |
| 2019 | $735 | $29,350 | $2,800 | $26,550 |
| 2018 | $713 | $25,540 | $0 | $25,540 |
| 2017 | $693 | $25,801 | $0 | $25,801 |
| 2016 | $675 | $28,591 | $0 | $28,591 |
| 2015 | $674 | $28,591 | $0 | $28,591 |
| 2014 | $654 | $27,101 | $2,800 | $24,301 |
Property History
| Date | Event | Price | List to Sale | Price per Sq Ft | Prior Sale |
|---|---|---|---|---|---|
| 12/31/2025 12/31/25 | Price Changed | $469,500 | -3.1% | $400 / Sq Ft | |
| 10/10/2025 10/10/25 | Price Changed | $484,500 | -3.1% | $412 / Sq Ft | |
| 08/09/2025 08/09/25 | Price Changed | $499,950 | 0.0% | $425 / Sq Ft | |
| 08/09/2025 08/09/25 | For Sale | $499,950 | -2.0% | $425 / Sq Ft | |
| 06/30/2025 06/30/25 | Off Market | $510,000 | -- | -- | |
| 04/07/2025 04/07/25 | Price Changed | $510,000 | -2.1% | $434 / Sq Ft | |
| 12/11/2024 12/11/24 | For Sale | $521,000 | +559.5% | $443 / Sq Ft | |
| 02/16/2012 02/16/12 | Sold | $79,000 | -11.2% | $67 / Sq Ft | View Prior Sale |
| 12/02/2011 12/02/11 | Pending | -- | -- | -- | |
| 12/01/2011 12/01/11 | For Sale | $89,000 | -- | $76 / Sq Ft |
Purchase History
| Date | Type | Sale Price | Title Company |
|---|---|---|---|
| Interfamily Deed Transfer | -- | First Centennial Reno | |
| Quit Claim Deed | -- | First American Title Ins Co |
About the Listing Agent

Providing exceptional service and a consultative approach to my clients whether I am listing a home for sale or searching for the perfect primary or vacation home Lake Tahoe is my specialty and passion! My commitment is to provide an exceptional real estate experience to my clients every time and ensure a quality transaction you will always remember. I love real estate, and I have a deep understanding of the Lake Tahoe markets and I enthusiastically work with and for my clients! As a dynamic
Fawne's Other Listings
Source: South Tahoe Association of REALTORS®
MLS Number: 141043
APN: 1121-05-513-006
- 227 Walker St
- 607 Stagecoach Rd
- 607 Dark Horse Ct
- 005 Eastside Ln
- 1973 Arabian Ln
- 1927 Arabian Ln
- 1847 Chestnut Ct
- 660 Mustang Ln
- 1842 Chestnut Ct
- 656 Stones Throw Rd
- TBD Old Ranch Rd Unit 1
- TBD Old Ranch Rd Unit 2
- 1167 Out-R-way
- 1100 Out-R-way
- 1476 Mary Jo Dr
- 330 Veris Ct Unit 1
- 345 Veris Ct Unit 2
- 1422 Patricia Dr
- 1836 Helman Dr
- 000 Pinenut Rd
- 1358 Chichester Dr
- 424 Quaking Aspen Ln Unit B
- 1455 Keller Rd
- 3728 Primrose Rd
- 1037 Echo Rd Unit 3
- 1027 Echo Rd Unit 1027
- 1015 Glen Rd
- 1083 Pine Grove Ave Unit C
- 145 Michelle Dr
- 916 Garden Ct
- 3314 Treehaven Dr Unit 2
- 889 Tallac Ave
- 1858 Narragansett Cir
- 2364 Devin Ave
- 2411 Devin Ave
- 2396 Devin Ave
- 2347 Devin Ave
- 2444 Devin Ave
- 2348 Devin Ave
- 2363 Devin Ave
