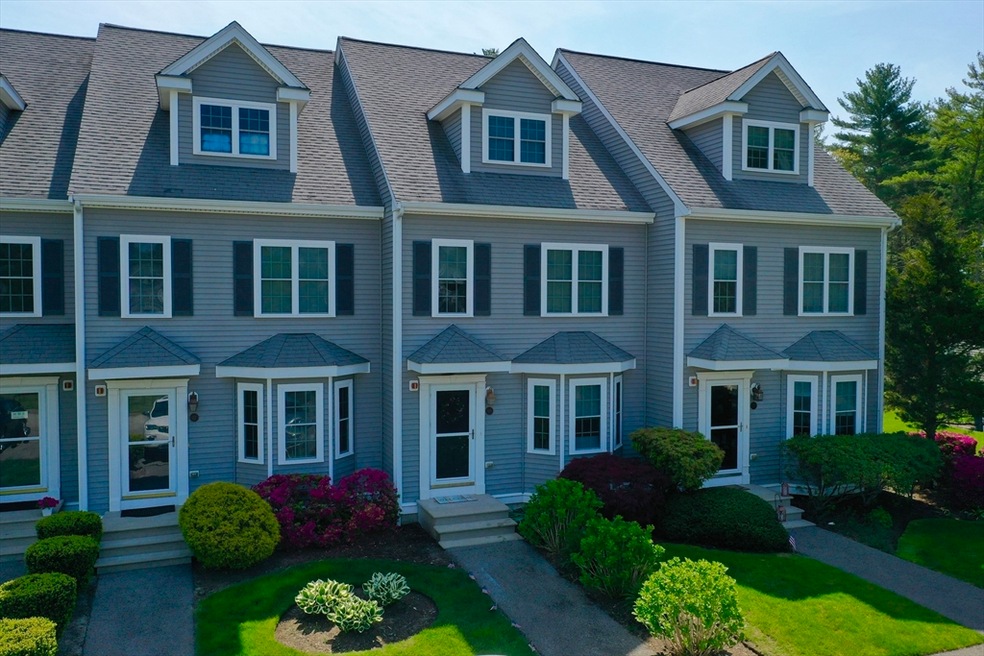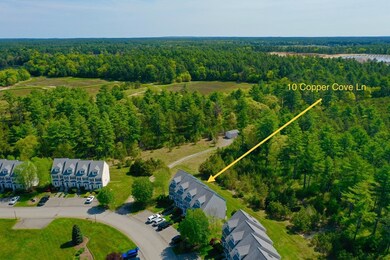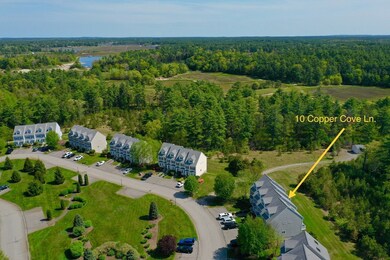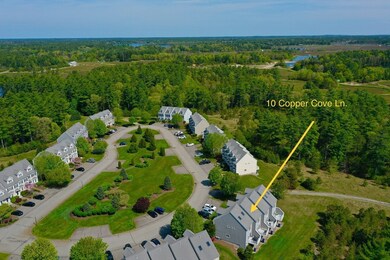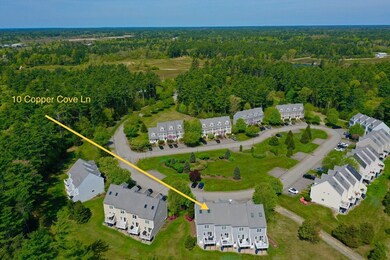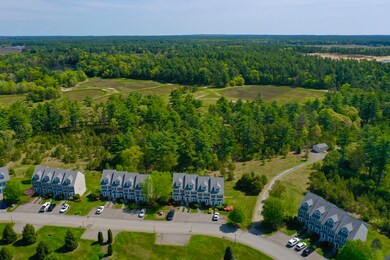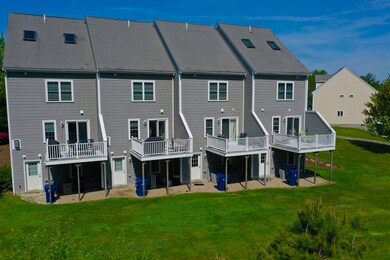
10 Copper Lantern Ln Unit 10 Carver, MA 02330
Highlights
- Deck
- Wood Flooring
- Solid Surface Countertops
- Property is near public transit
- Bonus Room
- Jogging Path
About This Home
As of September 2024Discover the rare chance to reside in the coveted neighborhood of Copper Lantern Lane in South Carver. Nestled in a charming community, this three-level townhome offers a delightful retreat with modern comforts & recent updates.The first floor welcomes you with an inviting open layout, perfect for entertaining or relaxing. Enjoy ample space in the large bedrooms, ensuring comfort & privacy. The finished third floor loft could be ideal for a home office or casual lounge area. Benefit from granite countertops in the kitchen & bathrooms, stainless steel appliances, updated lighting fixtures, & more! Take evening strolls along nearby walking paths or explore the picturesque cranberry bogs in the area. Just minutes away from downtown Plymouth, Rt. 495, Rt. 58, & Wareham Crossing for effortless commuting, shopping, and dining. Don’t miss out on this exceptional opportunity to make Copper Lantern Lane home. Schedule your showing today! **Offer Deadline Tues 7/30 at 2pm.**
Townhouse Details
Home Type
- Townhome
Est. Annual Taxes
- $4,441
Year Built
- Built in 2006
Lot Details
- Two or More Common Walls
HOA Fees
- $501 Monthly HOA Fees
Home Design
- Frame Construction
- Shingle Roof
Interior Spaces
- 1,794 Sq Ft Home
- 3-Story Property
- Ceiling Fan
- Recessed Lighting
- Insulated Windows
- Insulated Doors
- Living Room with Fireplace
- Bonus Room
- Basement
Kitchen
- Range
- Microwave
- Dishwasher
- Solid Surface Countertops
Flooring
- Wood
- Wall to Wall Carpet
- Ceramic Tile
Bedrooms and Bathrooms
- 2 Bedrooms
- Primary bedroom located on second floor
- 2 Full Bathrooms
- Bathtub with Shower
Laundry
- Laundry on upper level
- Dryer
- Washer
Parking
- 2 Car Parking Spaces
- Paved Parking
- Guest Parking
- Open Parking
- Off-Street Parking
- Deeded Parking
Outdoor Features
- Balcony
- Deck
Location
- Property is near public transit
- Property is near schools
Schools
- CES Elementary School
- CMHS Middle School
- CMHS High School
Utilities
- Ductless Heating Or Cooling System
- Forced Air Heating and Cooling System
- 2 Cooling Zones
- 2 Heating Zones
- Heating System Uses Natural Gas
- Private Water Source
- Private Sewer
Listing and Financial Details
- Assessor Parcel Number 4677346
Community Details
Overview
- Association fees include water, insurance, maintenance structure, road maintenance, ground maintenance, snow removal, trash, reserve funds
- 44 Units
- Townhouses At Copper Lantern Lane Community
Amenities
- Common Area
- Shops
Recreation
- Jogging Path
Pet Policy
- Call for details about the types of pets allowed
Ownership History
Purchase Details
Home Financials for this Owner
Home Financials are based on the most recent Mortgage that was taken out on this home.Purchase Details
Home Financials for this Owner
Home Financials are based on the most recent Mortgage that was taken out on this home.Purchase Details
Home Financials for this Owner
Home Financials are based on the most recent Mortgage that was taken out on this home.Purchase Details
Home Financials for this Owner
Home Financials are based on the most recent Mortgage that was taken out on this home.Map
Similar Home in the area
Home Values in the Area
Average Home Value in this Area
Purchase History
| Date | Type | Sale Price | Title Company |
|---|---|---|---|
| Quit Claim Deed | -- | None Available | |
| Quit Claim Deed | -- | None Available | |
| Not Resolvable | $290,000 | -- | |
| Not Resolvable | $236,500 | -- | |
| Deed | $264,900 | -- | |
| Deed | $264,900 | -- |
Mortgage History
| Date | Status | Loan Amount | Loan Type |
|---|---|---|---|
| Previous Owner | $275,500 | New Conventional | |
| Previous Owner | $189,200 | New Conventional | |
| Previous Owner | $196,000 | Stand Alone Refi Refinance Of Original Loan | |
| Previous Owner | $211,920 | Purchase Money Mortgage | |
| Previous Owner | $52,980 | No Value Available |
Property History
| Date | Event | Price | Change | Sq Ft Price |
|---|---|---|---|---|
| 09/04/2024 09/04/24 | Sold | $395,000 | +0.8% | $220 / Sq Ft |
| 07/31/2024 07/31/24 | Pending | -- | -- | -- |
| 07/25/2024 07/25/24 | For Sale | $392,000 | +35.2% | $219 / Sq Ft |
| 06/11/2019 06/11/19 | Sold | $290,000 | +0.3% | $162 / Sq Ft |
| 05/08/2019 05/08/19 | Pending | -- | -- | -- |
| 04/24/2019 04/24/19 | Price Changed | $289,000 | -2.0% | $161 / Sq Ft |
| 04/11/2019 04/11/19 | For Sale | $295,000 | +24.7% | $164 / Sq Ft |
| 12/03/2015 12/03/15 | Sold | $236,500 | 0.0% | $132 / Sq Ft |
| 09/24/2015 09/24/15 | Off Market | $236,500 | -- | -- |
| 09/24/2015 09/24/15 | Pending | -- | -- | -- |
| 09/24/2015 09/24/15 | Price Changed | $239,000 | -3.0% | $133 / Sq Ft |
| 09/16/2015 09/16/15 | For Sale | $246,500 | -- | $137 / Sq Ft |
Tax History
| Year | Tax Paid | Tax Assessment Tax Assessment Total Assessment is a certain percentage of the fair market value that is determined by local assessors to be the total taxable value of land and additions on the property. | Land | Improvement |
|---|---|---|---|---|
| 2025 | $4,556 | $328,500 | $0 | $328,500 |
| 2024 | $4,441 | $313,400 | $0 | $313,400 |
| 2023 | $4,205 | $288,200 | $0 | $288,200 |
| 2022 | $4,222 | $264,200 | $0 | $264,200 |
| 2021 | $4,179 | $246,700 | $0 | $246,700 |
| 2020 | $4,167 | $242,400 | $0 | $242,400 |
| 2019 | $3,865 | $226,700 | $0 | $226,700 |
| 2018 | $3,845 | $218,100 | $0 | $218,100 |
| 2017 | $3,710 | $209,700 | $0 | $209,700 |
| 2016 | $3,462 | $203,300 | $0 | $203,300 |
Source: MLS Property Information Network (MLS PIN)
MLS Number: 73269654
APN: CARV-000126-000000-000020-000010
- 23 Marks Way
- 19 Cheryl Ln
- 36 Williams St
- 23 Lincoln Cir
- 16 Lincoln Cir
- 35 Wareham St Unit 57
- 35 Wareham St Unit 26
- 33 Wareham St Unit 21
- 33 Wareham St Unit 35
- 36 Presidents Way
- 28 Wareham St
- 28 Washington Park
- 1 Washington Park
- 1 Seipet St
- 23 Adams Cir
- Lot 11 Indian St
- Lot 10 Indian St
- 5 East St
- 5 Ohana Way
- 3 Ohana Way
