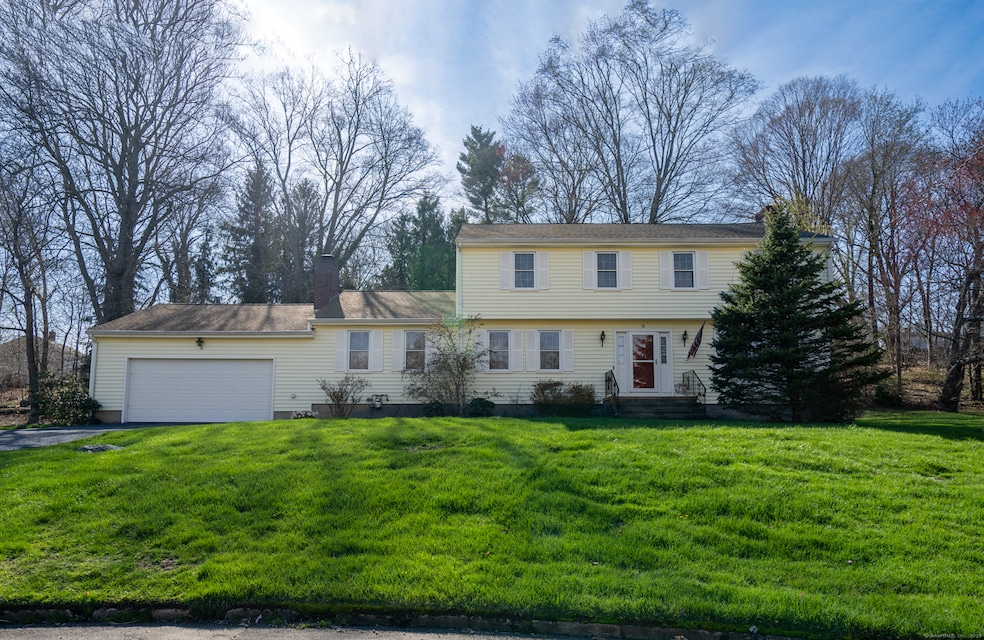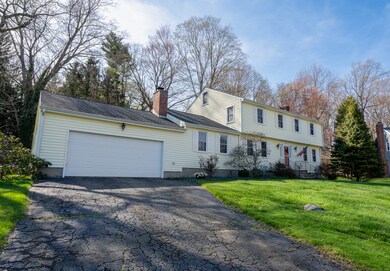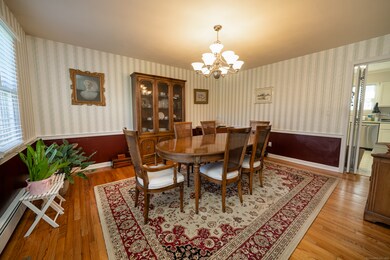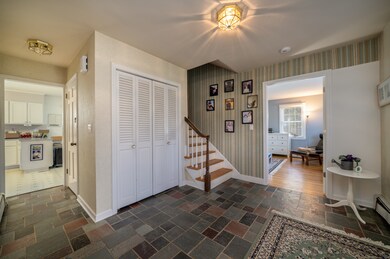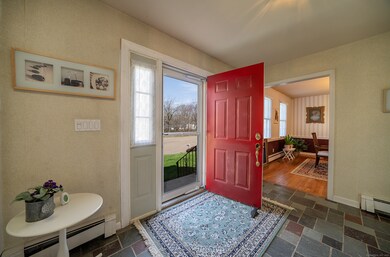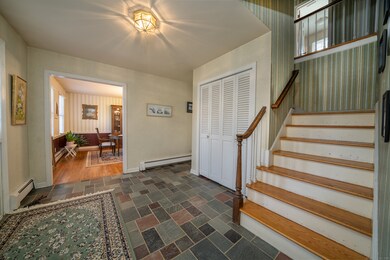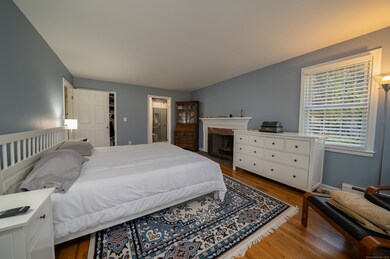10 Corbin Cir Branford, CT 06405
Estimated payment $4,402/month
Highlights
- Colonial Architecture
- 2 Fireplaces
- Cul-De-Sac
- Attic
- Thermal Windows
- Central Air
About This Home
Location, Location, Location! Welcome to this stately 2,700 square-foot Colonial nestled on a tranquil cul-de-sac, just moments from Main Street and major highways-offering both privacy and convenience. This gracious home features five spacious bedrooms, three full bathrooms, and a half bath, blending timeless charm with modern comfort. Step through the front door into a grand foyer that sets the tone for the home's classic elegance. The first-floor primary suite offers a cozy fireplace, generous proportions, and an en-suite bath-perfect for serene living. Enjoy gatherings in the expansive eat-in kitchen, entertain in the formal dining room, or unwind in the inviting library, complete with its own fireplace. Upstairs, you'll find three large bedrooms along with a second primary suite, ideal for guests or multi-generational living. An attached two-car garage completes this exceptional offering. Don't miss the opportunity to own this distinguished home!
Home Details
Home Type
- Single Family
Est. Annual Taxes
- $9,495
Year Built
- Built in 1969
Lot Details
- 0.52 Acre Lot
- Cul-De-Sac
- Property is zoned R4
Parking
- 2 Car Garage
Home Design
- Colonial Architecture
- Gable Roof Shape
- Concrete Foundation
- Frame Construction
- Vinyl Siding
Interior Spaces
- 2,768 Sq Ft Home
- 2 Fireplaces
- Thermal Windows
- Unfinished Basement
- Basement Fills Entire Space Under The House
Kitchen
- Built-In Oven
- Electric Cooktop
- Dishwasher
Bedrooms and Bathrooms
- 5 Bedrooms
Laundry
- Dryer
- Washer
Attic
- Pull Down Stairs to Attic
- Unfinished Attic
Utilities
- Central Air
- Hot Water Heating System
- Heating System Uses Natural Gas
- Hot Water Circulator
Listing and Financial Details
- Assessor Parcel Number 1069273
Map
Home Values in the Area
Average Home Value in this Area
Tax History
| Year | Tax Paid | Tax Assessment Tax Assessment Total Assessment is a certain percentage of the fair market value that is determined by local assessors to be the total taxable value of land and additions on the property. | Land | Improvement |
|---|---|---|---|---|
| 2025 | $9,495 | $443,700 | $127,000 | $316,700 |
| 2024 | $8,669 | $284,400 | $99,900 | $184,500 |
| 2023 | $8,501 | $284,400 | $99,900 | $184,500 |
| 2022 | $8,376 | $284,400 | $99,900 | $184,500 |
| 2021 | $8,305 | $282,000 | $99,900 | $182,100 |
| 2020 | $8,155 | $282,000 | $99,900 | $182,100 |
| 2019 | $8,564 | $294,600 | $92,900 | $201,700 |
| 2018 | $8,437 | $294,600 | $92,900 | $201,700 |
| 2017 | $8,387 | $294,600 | $92,900 | $201,700 |
| 2016 | $8,075 | $294,600 | $92,900 | $201,700 |
| 2015 | $7,934 | $294,600 | $92,900 | $201,700 |
| 2014 | $8,077 | $307,800 | $103,600 | $204,200 |
Property History
| Date | Event | Price | List to Sale | Price per Sq Ft |
|---|---|---|---|---|
| 10/08/2025 10/08/25 | Pending | -- | -- | -- |
| 05/27/2025 05/27/25 | Price Changed | $685,000 | -1.4% | $247 / Sq Ft |
| 04/26/2025 04/26/25 | For Sale | $695,000 | -- | $251 / Sq Ft |
Source: SmartMLS
MLS Number: 24086399
APN: BRAN-000006G-000007-000015
- 200 Damascus Rd
- 24 River Walk
- 15 Griffing Pond Rd
- 96 Damascus Rd
- 48 Meadow Wood Rd
- 49 Riverside Dr
- 21 Featherbed Ln
- 21 Manorwood Dr Unit 21
- 86 Pine Orchard Rd
- 7 Dogwood Ct
- 0 Beechwood Rd
- 175 Pine Orchard Rd
- 0 Gould Ln
- 251 N Main St
- 525 E Main St Unit 33
- 525 E Main St Unit 23
- 525 E Main St Unit 56
- 525 E Main St Unit 44
- 525 E Main St Unit 8
- 16 Pine Orchard Rd Unit 9
