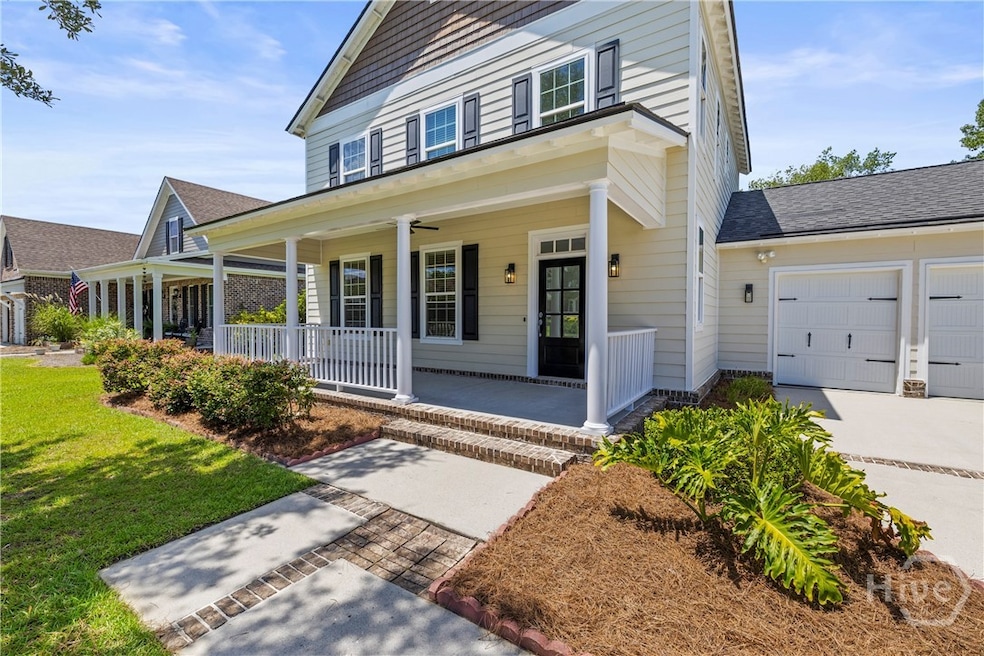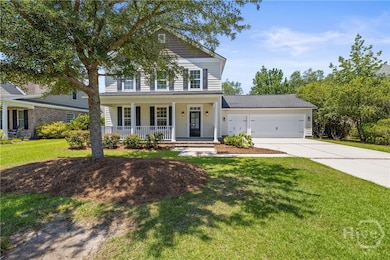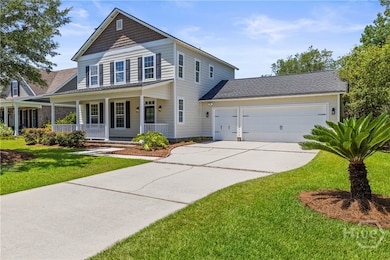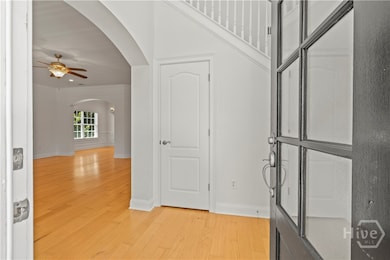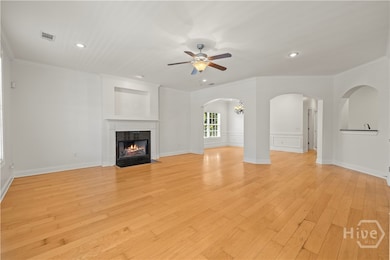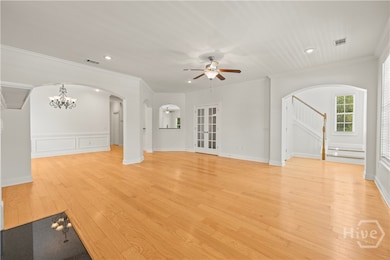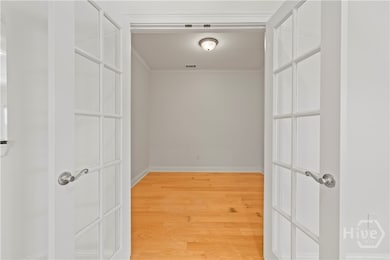10 Cord Grass Ln Savannah, GA 31405
Southbridge NeighborhoodEstimated payment $3,331/month
Highlights
- Golf Course Community
- Clubhouse
- Main Floor Primary Bedroom
- Fitness Center
- Vaulted Ceiling
- Golf Cart Garage
About This Home
Discover the perfect blend of space, flexibility, and location in this move-in-ready 4-bedroom, 3.5-bath home in Savannah’s desirable Southbridge community. Featuring two true primary suites—one on the main floor and one upstairs—this layout is ideal for multi-generational living, long-term guests, or anyone who loves extra space. The open-concept design connects the living, dining, and kitchen areas, creating an inviting flow for everyday living and entertaining. A private office offers work-from-home convenience without sacrificing a bedroom. Upstairs, a second primary suite and two additional bedrooms with a shared Jack-and-Jill bath provide comfort for everyone. Enjoy peaceful mornings on the front porch or unwind in the spacious backyard with golf cart parking. Southbridge offers resort-style amenities including golf, pool, tennis, pickleball, and a clubhouse—just minutes from shopping, dining, I-16, the airport, and downtown Savannah.
Home Details
Home Type
- Single Family
Est. Annual Taxes
- $4,576
Year Built
- Built in 2009
Lot Details
- 9,801 Sq Ft Lot
- Fenced Yard
- Picket Fence
- Property is zoned PUDC
HOA Fees
- $54 Monthly HOA Fees
Parking
- 2 Car Attached Garage
- Parking Accessed On Kitchen Level
- Garage Door Opener
- Golf Cart Garage
Home Design
- Slab Foundation
- Asphalt Roof
- Concrete Siding
- Concrete Perimeter Foundation
Interior Spaces
- 2,406 Sq Ft Home
- 2-Story Property
- Tray Ceiling
- Vaulted Ceiling
- Wood Burning Fireplace
- Double Pane Windows
- Entrance Foyer
- Living Room with Fireplace
- Pull Down Stairs to Attic
Kitchen
- Breakfast Area or Nook
- Oven
- Range
- Microwave
- Dishwasher
- Disposal
Bedrooms and Bathrooms
- 4 Bedrooms
- Primary Bedroom on Main
- Primary Bedroom Upstairs
- Double Vanity
- Bathtub
- Separate Shower
Laundry
- Laundry Room
- Washer and Dryer Hookup
Utilities
- Cooling Available
- Heat Pump System
- Underground Utilities
- Electric Water Heater
- Cable TV Available
Additional Features
- Energy-Efficient Windows
- Front Porch
Listing and Financial Details
- Tax Lot 1253
- Assessor Parcel Number 11008F01226
Community Details
Overview
- Southbridge HOA
- Southbridge/Berwick Plantation Subdivision
Amenities
- Clubhouse
Recreation
- Golf Course Community
- Tennis Courts
- Community Playground
- Fitness Center
- Community Pool
Map
Home Values in the Area
Average Home Value in this Area
Tax History
| Year | Tax Paid | Tax Assessment Tax Assessment Total Assessment is a certain percentage of the fair market value that is determined by local assessors to be the total taxable value of land and additions on the property. | Land | Improvement |
|---|---|---|---|---|
| 2025 | $4,576 | $160,720 | $36,720 | $124,000 |
| 2024 | $4,576 | $159,600 | $36,720 | $122,880 |
| 2023 | $3,614 | $141,040 | $36,720 | $104,320 |
| 2022 | $3,436 | $117,440 | $22,960 | $94,480 |
| 2021 | $3,577 | $103,360 | $22,960 | $80,400 |
| 2020 | $3,776 | $100,840 | $22,960 | $77,880 |
| 2019 | $3,909 | $110,320 | $22,960 | $87,360 |
| 2018 | $3,707 | $106,920 | $22,960 | $83,960 |
| 2017 | $3,488 | $107,400 | $22,960 | $84,440 |
| 2016 | $3,559 | $112,440 | $29,200 | $83,240 |
| 2015 | $3,842 | $113,760 | $29,200 | $84,560 |
| 2014 | -- | $100,680 | $0 | $0 |
Property History
| Date | Event | Price | List to Sale | Price per Sq Ft | Prior Sale |
|---|---|---|---|---|---|
| 10/09/2025 10/09/25 | Price Changed | $550,000 | -4.3% | $229 / Sq Ft | |
| 08/15/2025 08/15/25 | Price Changed | $575,000 | -4.2% | $239 / Sq Ft | |
| 07/31/2025 07/31/25 | For Sale | $600,000 | +100.1% | $249 / Sq Ft | |
| 07/06/2015 07/06/15 | Sold | $299,900 | 0.0% | $125 / Sq Ft | View Prior Sale |
| 06/15/2015 06/15/15 | Pending | -- | -- | -- | |
| 04/28/2015 04/28/15 | For Sale | $299,900 | -- | $125 / Sq Ft |
Purchase History
| Date | Type | Sale Price | Title Company |
|---|---|---|---|
| Warranty Deed | $299,900 | -- | |
| Deed | $60,000 | -- |
Mortgage History
| Date | Status | Loan Amount | Loan Type |
|---|---|---|---|
| Open | $174,900 | New Conventional | |
| Previous Owner | $300,000 | New Conventional |
Source: Savannah Multi-List Corporation
MLS Number: SA335565
APN: 11008F01226
- 90 Woodchuck Hill Rd
- 10 Reed Grass Ln
- 5 Pinebrook Ct
- 65 Woodchuck Hill Rd
- 56 Crestwood Dr
- 162 Trail Creek Ln
- 146 Trail Creek Ln
- 15 Lindenhill Ct
- 20 Oakcrest Ct
- 22 Turning Leaf Way
- 7 Tee Tree Cir
- 8 Egrets Landing Ct
- 114 Chapel Lake S
- 198 Chapel Lake S
- 8 Gresham Ln
- 139 Chapel Lake S
- 1 Egrets Landing Ct
- 57 Misty Marsh Dr
- 0 Woodside Cove
- 8 Warblers Way
- 204 Oak Branch Ct
- 156 Chapel Lake S
- 113 Willow Lakes Ct
- 156 Kraft Kove Unit A
- 146 Kraft Kove
- 161 Cherry Laural Ln
- 143 Kraft Kove
- 145 Kraft Kove
- 147 Kraft Kove
- 112 Windrush Pines
- 213 Cherry Laural Ln
- 109 Windrush Pines
- 32 Weatherby Cir
- 148 Finn Cir
- 105 Cole St
- 26 Stalwick Dr
- 102 Fremont Ln
- 8 Limestone Ln
- 101 Petworth Place
- 127 Bluelake Blvd
