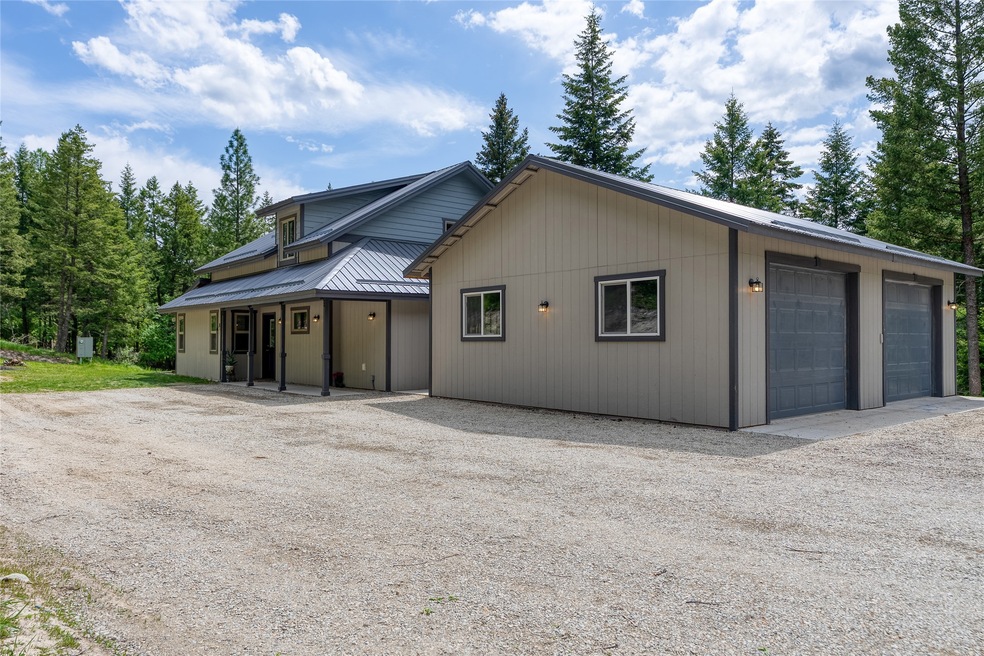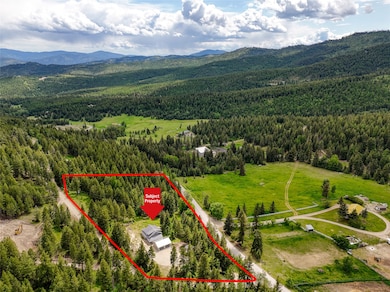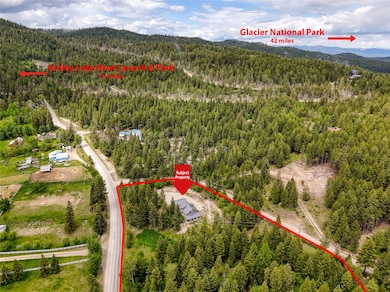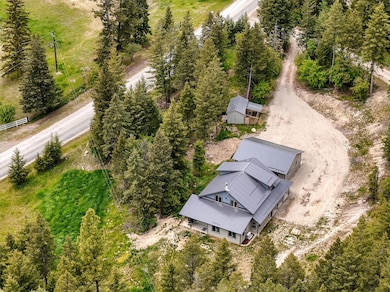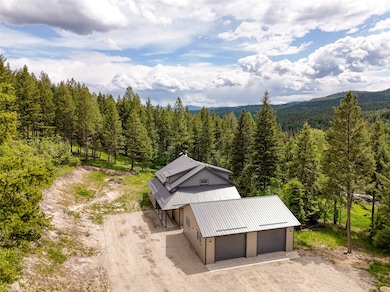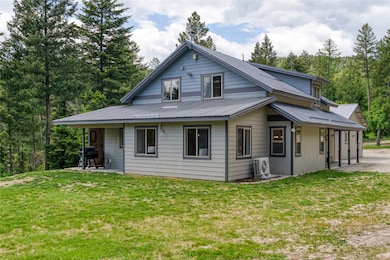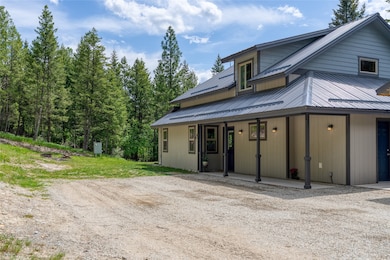
10 Cosmos Ln Kalispell, MT 59901
Estimated payment $3,952/month
Highlights
- Horses Allowed On Property
- Open Floorplan
- Vaulted Ceiling
- Sauna
- Wood Burning Stove
- Ranch Style House
About This Home
Custom Built Ranch-Style Home conveniently located 10 miles west of Kalispell on 3+ Acres. 2278 SQFT, 4BR/3BA plus Bonus Room. Cosmos Ln, off of Ashley Lake Rd. is paved all the way to property, a quick commute from HWY 2 W. This charming home features a main floor with spacious open common area (living area, kitchen (w/ walk-in pantry), dining area), generous windows allowing the beautiful natural surroundings to be ever present with changing landscapes throughout the seasons. Main floor primary bedroom suite w/jetted tub, laundry room, half bath, and unique sauna room w/shower. The upper level boasts a large family room or play area, 3 bedrooms, storage closet and half bath. Oversized 2 stall garage + storage shed. Enjoy the privacy of a woodland setting, sights and sounds of nature! Easy access year-round with a wilderness vibe! Only 7.5 miles to Ashley Lake Boat Launch & Day Park.
Listing Agent
Silvercreek Realty Group LLC - MT License #RRE-BRO-LIC-18793 Listed on: 06/06/2025
Home Details
Home Type
- Single Family
Est. Annual Taxes
- $2,690
Year Built
- Built in 2019
Lot Details
- 3.3 Acre Lot
- Poultry Coop
Parking
- 2 Car Garage
- Additional Parking
Home Design
- Ranch Style House
- Slab Foundation
Interior Spaces
- 2,278 Sq Ft Home
- Open Floorplan
- Vaulted Ceiling
- Wood Burning Stove
- Sauna
Kitchen
- Oven or Range
- Microwave
- Dishwasher
Bedrooms and Bathrooms
- 4 Bedrooms
- Walk-In Closet
Laundry
- Dryer
- Washer
Outdoor Features
- Covered patio or porch
- Fire Pit
- Shed
Horse Facilities and Amenities
- Horses Allowed On Property
Utilities
- Ductless Heating Or Cooling System
- Wall Furnace
- Well
- Water Softener
- Septic Tank
- Private Sewer
- High Speed Internet
- Phone Available
Community Details
- No Home Owners Association
Listing and Financial Details
- Assessor Parcel Number 07396415101050000
Map
Home Values in the Area
Average Home Value in this Area
Tax History
| Year | Tax Paid | Tax Assessment Tax Assessment Total Assessment is a certain percentage of the fair market value that is determined by local assessors to be the total taxable value of land and additions on the property. | Land | Improvement |
|---|---|---|---|---|
| 2024 | $2,683 | $471,800 | $0 | $0 |
| 2023 | $2,758 | $471,800 | $0 | $0 |
| 2022 | $2,405 | $322,200 | $0 | $0 |
| 2021 | $526 | $64,609 | $0 | $0 |
| 2020 | $440 | $48,273 | $0 | $0 |
| 2019 | $442 | $48,273 | $0 | $0 |
| 2018 | $383 | $39,866 | $0 | $0 |
| 2017 | $386 | $39,856 | $0 | $0 |
| 2016 | $186 | $40,041 | $0 | $0 |
| 2015 | $374 | $40,041 | $0 | $0 |
| 2014 | $618 | $42,432 | $0 | $0 |
Property History
| Date | Event | Price | Change | Sq Ft Price |
|---|---|---|---|---|
| 06/06/2025 06/06/25 | For Sale | $675,000 | -- | $296 / Sq Ft |
Purchase History
| Date | Type | Sale Price | Title Company |
|---|---|---|---|
| Warranty Deed | -- | Insured Title | |
| Warranty Deed | -- | Insured Titles |
Mortgage History
| Date | Status | Loan Amount | Loan Type |
|---|---|---|---|
| Open | $25,000 | Credit Line Revolving | |
| Open | $147,100 | New Conventional | |
| Closed | $142,865 | Commercial | |
| Closed | $35,000 | Commercial |
Similar Homes in Kalispell, MT
Source: Montana Regional MLS
MLS Number: 30050873
APN: 07-3964-15-1-01-05-0000
- 2255 Ashley Lake Rd
- Nhn S Ashley Lake Rd
- 1450 Kienas Rd
- 930 Kienas Rd
- 368 Danielson Rd
- 338 Boorman Ln
- 100 Dawson Trail
- Nhn Copper Rd
- 240 Kienas Rd
- 144 Kienas Rd
- 132 Kienas Rd
- 280 Go Away Ln
- 1071 Cobbler Way
- 1492 McMannamy Draw
- 3265 Us Highway 2 W
- 3250 & 3234 Us Highway 2 W
- 155 Vonderheide Ln
- 1643 McMannamy Draw
- 318 Lone Star Trial
- TBD Sirius View
- 1590 Smith Lake Rd
- 430 Stillwater Rd
- 223 Kara Dr
- 18 Carnegie Dr
- 18 Ford Way Unit A
- 715 Timberwolf Pkwy
- 45 Appleway Dr Unit 2
- 31 Appleway Dr
- 50 Meridian Ct
- 187 Glenwood Dr Unit A
- 152 3rd Avenue West N
- 1905 Darlington Dr
- 1981 Greatview Dr
- 2136 Harlequin Ct
- 431 1st St E
- 1430 3rd Ave E Unit 11
- 1430 3rd Ave E Unit 8
- 820 E Idaho St
- 150 Daylilly Dr
- 1677 Montana Hwy 35 Unit B
