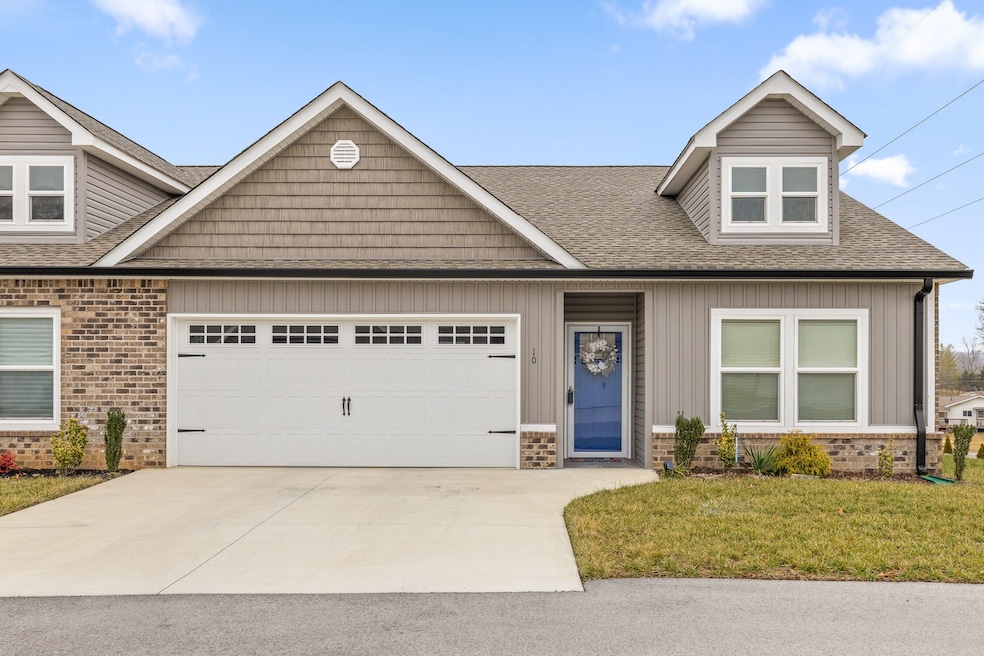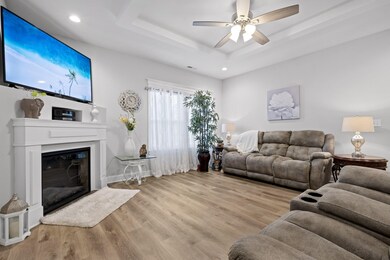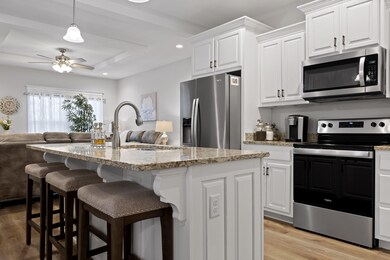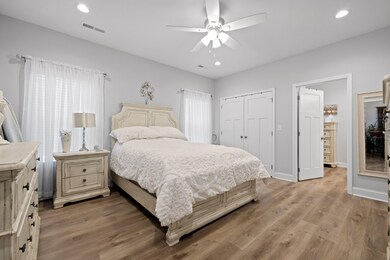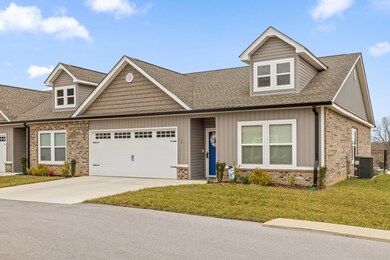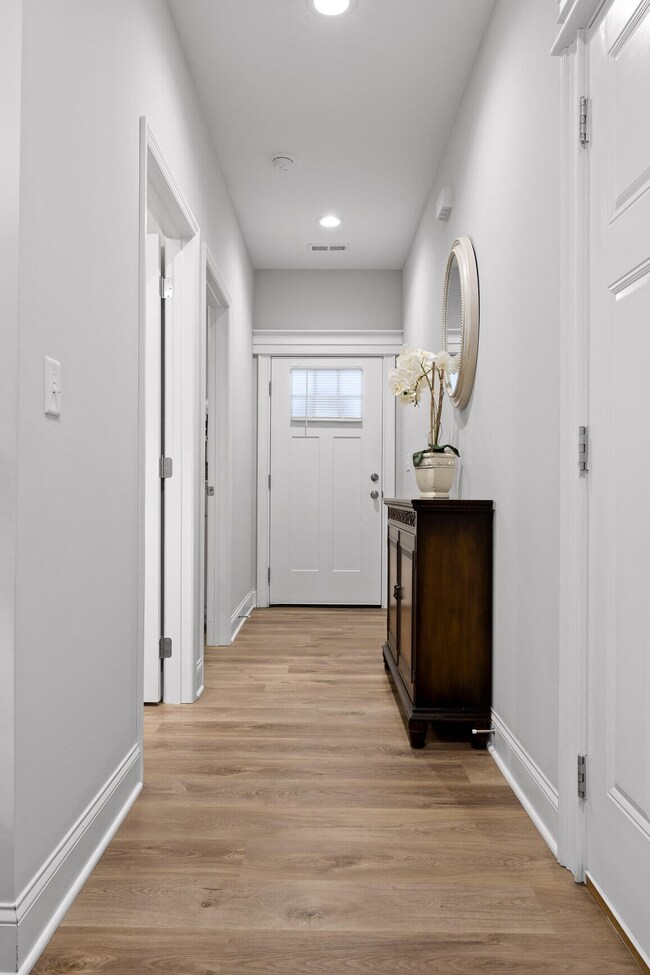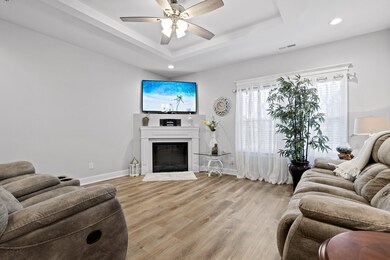
10 Country Rain Ln Ringgold, GA 30736
Graysville NeighborhoodHighlights
- In Ground Pool
- Living Room with Fireplace
- Cooling Available
- Graysville Elementary School Rated A-
- 2 Car Attached Garage
- Patio
About This Home
As of August 2025Charming Single-Level Townhome with Community Amenities! This is the single-level town home you have been searching for! Featuring 2 bedrooms, 2 full baths, and a spacious 2-car garage with overhead storage, this home boasts an inviting open floor plan, with trey ceiling, that's perfect for comfortable living. Enjoy relaxing on your enclosed back patio, complete with, decorative tiled floor, and equally decorative vertical privacy fence for added seclusion. The modern kitchen is fully equipped with stainless steel appliances, custom cabinetry, and ample counter space. The primary suite is a true retreat, offering a large ensuite with an oversized tile shower, perfect for unwinding after a long day. This home provides exclusive access to a private swimming pool, a beautiful garden area, a dedicated dog park, and the pool is just next door from your backyard! Located in a sought-after community near the Tennessee State Line, it offers minutes to Hamilton Place Mall area, Hospitals, Doctors' Offices, Shopping, Churches and more. Check out the photos and imagine yourself living here. Do not wait, call today for your private showing!
Last Agent to Sell the Property
Berkshire Hathaway HomeServices J Douglas Prop. License #291147 Listed on: 02/06/2025

Last Buyer's Agent
Greater Chattanooga Realty, Keller Williams Realty License #404903,356273

Townhouse Details
Home Type
- Townhome
Est. Annual Taxes
- $1,943
Year Built
- Built in 2022
Lot Details
- 3,920 Sq Ft Lot
- Lot Dimensions are 48x82
- Back Yard Fenced
HOA Fees
- $100 Monthly HOA Fees
Parking
- 2 Car Attached Garage
- Driveway
Home Design
- Brick Exterior Construction
- Asphalt Roof
- Vinyl Siding
Interior Spaces
- 1,264 Sq Ft Home
- Property has 3 Levels
- Ceiling Fan
- Electric Fireplace
- ENERGY STAR Qualified Windows
- Living Room with Fireplace
- Smart Thermostat
Kitchen
- Oven or Range
- Microwave
- Dishwasher
- Disposal
Flooring
- Tile
- Vinyl
Bedrooms and Bathrooms
- 2 Bedrooms
- 2 Full Bathrooms
Outdoor Features
- In Ground Pool
- Patio
Schools
- Graysville Elementary School
- Ringgold Middle School
- Ringgold High School
Utilities
- Cooling Available
- Central Heating
Listing and Financial Details
- Assessor Parcel Number 0035A027A03
Community Details
Overview
- Geno's Place Subdivision
Recreation
- Community Pool
Security
- Fire and Smoke Detector
Similar Homes in Ringgold, GA
Home Values in the Area
Average Home Value in this Area
Property History
| Date | Event | Price | Change | Sq Ft Price |
|---|---|---|---|---|
| 08/08/2025 08/08/25 | Sold | $315,000 | -3.1% | $249 / Sq Ft |
| 02/06/2025 02/06/25 | For Sale | $325,000 | +19.0% | $257 / Sq Ft |
| 10/20/2022 10/20/22 | Sold | $273,000 | 0.0% | $215 / Sq Ft |
| 08/04/2022 08/04/22 | Pending | -- | -- | -- |
| 08/04/2022 08/04/22 | For Sale | $273,000 | -- | $215 / Sq Ft |
Tax History Compared to Growth
Tax History
| Year | Tax Paid | Tax Assessment Tax Assessment Total Assessment is a certain percentage of the fair market value that is determined by local assessors to be the total taxable value of land and additions on the property. | Land | Improvement |
|---|---|---|---|---|
| 2024 | $1,614 | $105,060 | $12,000 | $93,060 |
| 2023 | $1,409 | $91,121 | $12,000 | $79,121 |
| 2022 | $269 | $12,000 | $12,000 | $0 |
Agents Affiliated with this Home
-

Seller's Agent in 2025
Grace Edrington
Berkshire Hathaway HomeServices J Douglas Prop.
(423) 280-2865
23 in this area
2,603 Total Sales
-
R
Buyer's Agent in 2025
Rick Hickman
Greater Chattanooga Realty, Keller Williams Realty
1 in this area
15 Total Sales
-

Seller's Agent in 2022
Linda Lee
Keller Williams Realty
(423) 309-7980
38 in this area
131 Total Sales
Map
Source: Realtracs
MLS Number: 2915876
APN: 0035A-027-A03
- The McGinnis Plan at Hawks View
- The Coleman Plan at Hawks View
- The Lawson Plan at Hawks View
- The Harrington Plan at Hawks View
- The Benson II Plan at Hawks View
- The Caldwell Plan at Hawks View
- 901 Haggard Rd
- 820 Indian Springs Rd
- 33 Mckinley Ln
- 104 Carrigan Cir
- 349 Carrigan Cir
- 255 Georgetown Dr
- 203 Spring Valley Ln
- 216 Carrigan Cir
- 116 Paxtons Way
- 155 Spring Valley Ln
- 65 Ables Way
- 51 Ables Way
- 35 Avery Ln
- 61 S Middleview Dr
