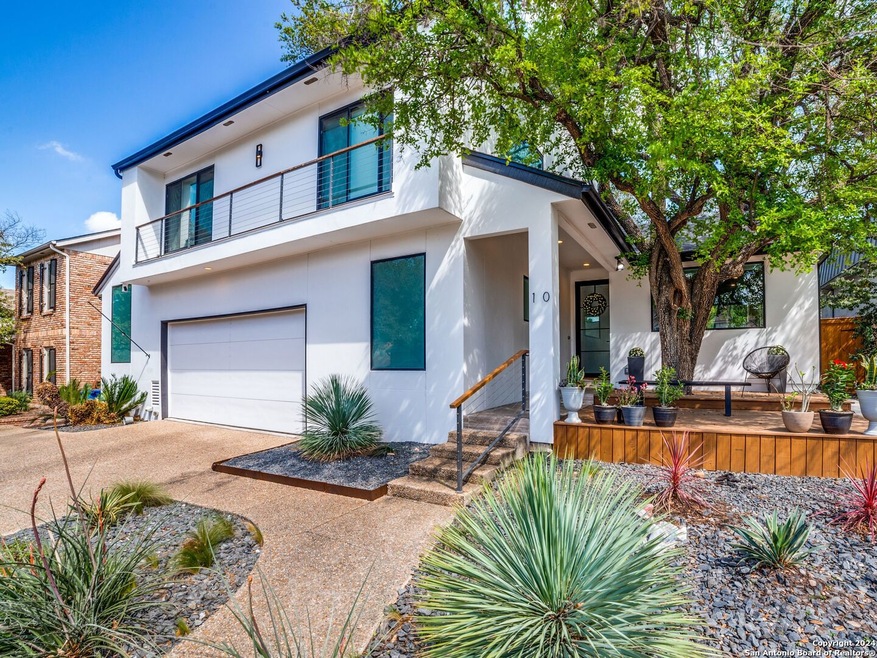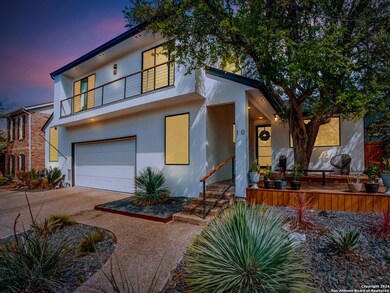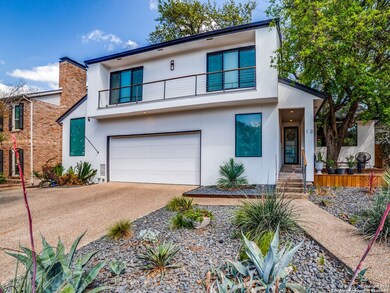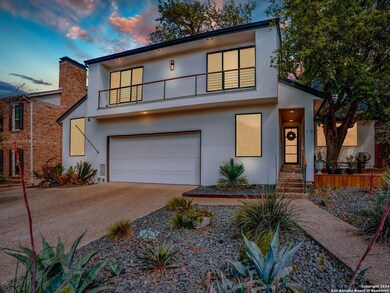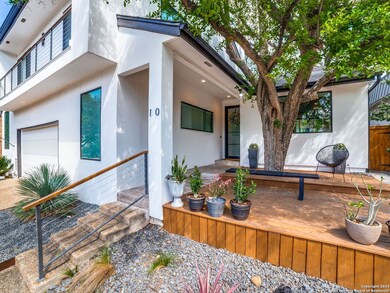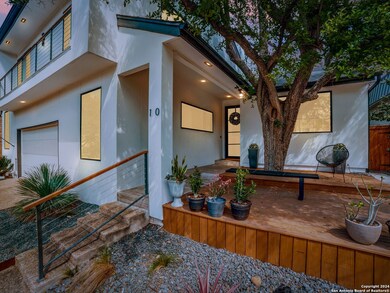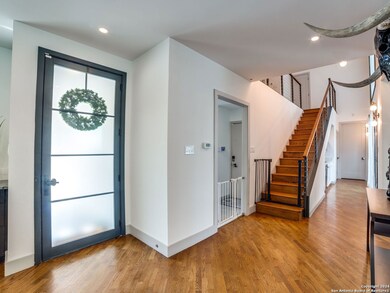
10 Court Cir San Antonio, TX 78209
Northwood NeighborhoodHighlights
- Custom Closet System
- Mature Trees
- Deck
- Woodridge Elementary School Rated A
- Fireplace in Bedroom
- Wood Flooring
About This Home
As of May 2024Nestled in a Cul de Sac in AHISD, this fully renovated & sophisticated 3 bedroom home was built around preserving the heritage trees on the lot. Walk in to a dramatic modern Italian eat-in dining kitchen, clad with Bertazzoni appliances, custom built and lacquered two tone cabinets and bookended Black Forest granite. Juxtaposing the modernism, are the original diagonal set oak floors. Light fills the home and level 5 walls through the updated Pella and Marvin windows and glass sliding doors. A cozy gas fireplace is the focal point of the living room, with accents of the green outdoor views all around. Hidden storage and elegance is not compromised in the oversized laundry & butlers pantry, lined with Italian marble counters. Comfort and efficiency are paramount in this home. The main roof deck is spray foam insulated and you can find a new HVAC system, a new roof, a turf backyard, xeriscape plants and energy efficient lighting. Stock the wet bar up - complete with an ice maker, storage and quartzite counters. Enter the master to encounter a luxurious and spacious retreat, a cozy gas fireplace, walk in closet, optimal storage, a 13 ft. double vanity and a freestanding soaking tub. The Oak Park location is key, as you can take a brisk stroll to HEB, or Starbucks from the back gate on Goodnight st.
Home Details
Home Type
- Single Family
Est. Annual Taxes
- $11,821
Year Built
- Built in 1986
Lot Details
- 5,924 Sq Ft Lot
- Fenced
- Mature Trees
Home Design
- Slab Foundation
- Roof Vent Fans
- Stucco
Interior Spaces
- 2,687 Sq Ft Home
- Property has 2 Levels
- Ceiling Fan
- Chandelier
- Double Pane Windows
- Window Treatments
- Living Room with Fireplace
- 2 Fireplaces
- Combination Dining and Living Room
- Loft
- Wood Flooring
- Attic
Kitchen
- Eat-In Kitchen
- Built-In Double Oven
- Gas Cooktop
- Stove
- Microwave
- Dishwasher
- Solid Surface Countertops
- Disposal
Bedrooms and Bathrooms
- 3 Bedrooms
- Fireplace in Bedroom
- Custom Closet System
- Walk-In Closet
Laundry
- Laundry on main level
- Washer Hookup
Home Security
- Security System Owned
- Fire and Smoke Detector
Parking
- 2 Car Garage
- Garage Door Opener
Outdoor Features
- Deck
- Rain Gutters
Schools
- Woodridge Elementary School
- Alamo Hgt Middle School
- Alamo Hgt High School
Utilities
- Central Heating and Cooling System
- Gas Water Heater
Community Details
- Alamo Heights Subdivision
Listing and Financial Details
- Legal Lot and Block 24 / 1
- Assessor Parcel Number 172270010240
Ownership History
Purchase Details
Home Financials for this Owner
Home Financials are based on the most recent Mortgage that was taken out on this home.Purchase Details
Home Financials for this Owner
Home Financials are based on the most recent Mortgage that was taken out on this home.Similar Homes in San Antonio, TX
Home Values in the Area
Average Home Value in this Area
Purchase History
| Date | Type | Sale Price | Title Company |
|---|---|---|---|
| Deed | -- | Preserve Title | |
| Warranty Deed | -- | Preserve Title Company Llc |
Mortgage History
| Date | Status | Loan Amount | Loan Type |
|---|---|---|---|
| Open | $686,250 | New Conventional |
Property History
| Date | Event | Price | Change | Sq Ft Price |
|---|---|---|---|---|
| 07/16/2025 07/16/25 | Price Changed | $899,999 | 0.0% | $335 / Sq Ft |
| 07/16/2025 07/16/25 | For Sale | $899,999 | -5.3% | $335 / Sq Ft |
| 07/08/2025 07/08/25 | Off Market | -- | -- | -- |
| 06/13/2025 06/13/25 | Price Changed | $950,000 | -2.6% | $354 / Sq Ft |
| 05/29/2025 05/29/25 | Price Changed | $975,000 | -2.0% | $363 / Sq Ft |
| 04/16/2025 04/16/25 | Price Changed | $995,000 | -2.9% | $370 / Sq Ft |
| 02/27/2025 02/27/25 | Price Changed | $1,025,000 | -2.4% | $381 / Sq Ft |
| 02/05/2025 02/05/25 | For Sale | $1,050,000 | +3.4% | $391 / Sq Ft |
| 05/22/2024 05/22/24 | Sold | -- | -- | -- |
| 05/06/2024 05/06/24 | Pending | -- | -- | -- |
| 04/12/2024 04/12/24 | Price Changed | $1,015,000 | -7.7% | $378 / Sq Ft |
| 04/01/2024 04/01/24 | For Sale | $1,100,000 | +144.4% | $409 / Sq Ft |
| 10/04/2019 10/04/19 | Off Market | -- | -- | -- |
| 07/03/2019 07/03/19 | Sold | -- | -- | -- |
| 06/09/2019 06/09/19 | For Sale | $450,000 | -- | $179 / Sq Ft |
Tax History Compared to Growth
Tax History
| Year | Tax Paid | Tax Assessment Tax Assessment Total Assessment is a certain percentage of the fair market value that is determined by local assessors to be the total taxable value of land and additions on the property. | Land | Improvement |
|---|---|---|---|---|
| 2023 | $11,261 | $525,000 | $233,640 | $291,360 |
| 2022 | $13,149 | $543,150 | $161,330 | $381,820 |
| 2021 | $11,055 | $442,970 | $140,300 | $302,670 |
| 2020 | $10,433 | $417,600 | $140,300 | $277,300 |
| 2019 | $10,436 | $407,920 | $115,540 | $292,380 |
| 2018 | $10,095 | $402,980 | $115,540 | $287,440 |
| 2017 | $9,317 | $371,960 | $110,450 | $261,510 |
| 2016 | $9,197 | $367,190 | $110,450 | $256,740 |
| 2015 | $3,701 | $380,140 | $110,450 | $269,690 |
| 2014 | $3,701 | $358,180 | $0 | $0 |
Agents Affiliated with this Home
-
Ginger Browning

Seller's Agent in 2025
Ginger Browning
Kuper Sotheby's Int'l Realty
(830) 837-1891
2 in this area
167 Total Sales
-
Megan Perez

Seller's Agent in 2024
Megan Perez
Kuper Sotheby's Int'l Realty
(210) 748-3616
3 in this area
36 Total Sales
-
C
Seller's Agent in 2019
Christina Labatt
Phyllis Browning Company
Map
Source: San Antonio Board of REALTORS®
MLS Number: 1760961
APN: 17227-001-0240
- 22 Court Cir
- 235 Escondida Place
- 81 Camellia Way
- 8107 Escondida Place
- 8106 Escondida Place
- 8103 Escondida Place
- 8102 Escondida Place
- 1927 E Lawndale Dr
- 227 E Sunset Rd
- 8123 N New Braunfels Ave Unit B
- 8103 N New Braunfels Ave Unit 19
- 2019 Flamingo St
- 2119 Flamingo Dr
- 355 E Terra Alta Dr
- 8030 Broadway Unit 203C
- 2027 Edgehill Dr
- 8038 Broadway St Unit 237J
- 8038 Broadway St Unit 123
- 8038 Broadway St Unit 223
- 8038 Broadway St Unit 225L
