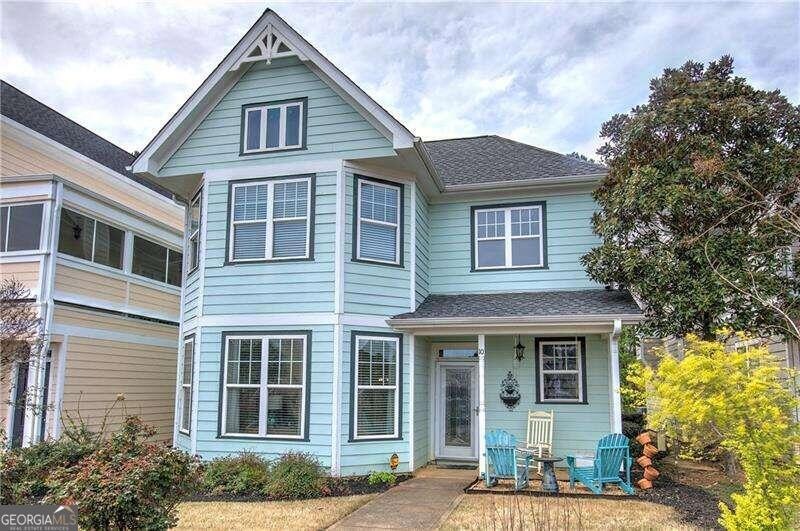City Charmer!! Welcome to your dream home nestled in the heart of a serene suburban neighborhood, where tranquility meets modern luxury. This captivating residence boasts elegance, comfort, and functionality at every turn, offering a lifestyle of unparalleled sophistication. Upon entering, you're greeted by a grand foyer adorned with gleaming hardwood floors and exquisite architectural details, setting the tone for the meticulous craftsmanship found throughout the home. The expansive living area, bathed in natural light streaming through large windows, creates an inviting ambiance perfect for both relaxation and entertaining guests. The kitchen is a chef's delight, featuring granite countertops and custom cabinetry. Adjacent to the kitchen, the cozy family room with a fireplace provides the perfect spot to unwind after a long day. Retreat to the luxurious main suite, where tranquility awaits in your private oasis. This indulgent sanctuary boasts a spa-like ensuite bathroom with a soaking tub, dual vanities, and a separate glass-enclosed shower. Additional bedrooms offer comfort and style, each thoughtfully designed with ample closet space and large windows. Conveniently located near top-rated schools, parks, shopping, and dining options, this home offers the perfect blend of luxury and convenience. With easy access to major highways, commuting to nearby cities is a breeze, making it an ideal choice for discerning buyers seeking the ultimate in suburban living. Don't miss your opportunity to own this exquisite residenceCoschedule your private tour today and experience the epitome of refined living!

