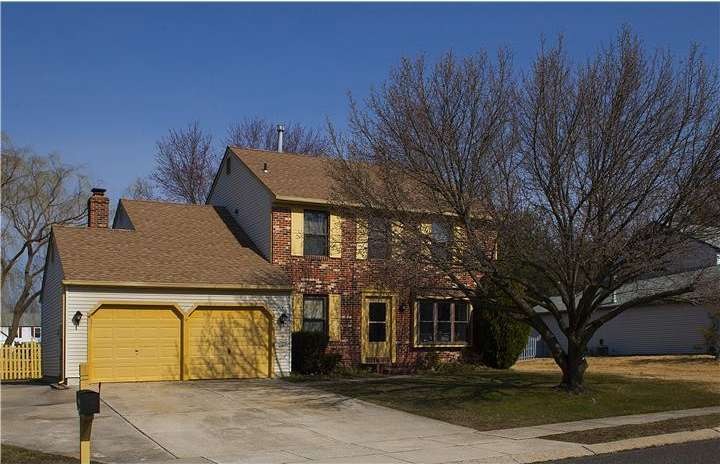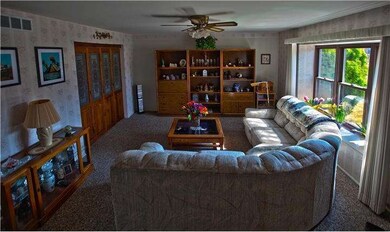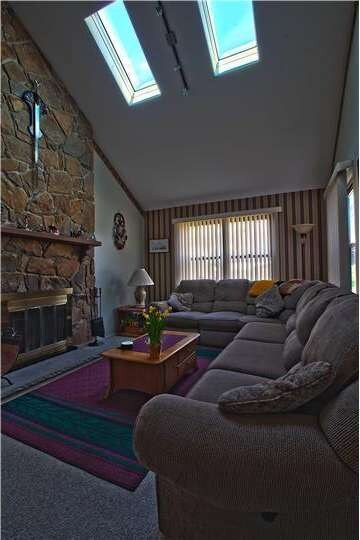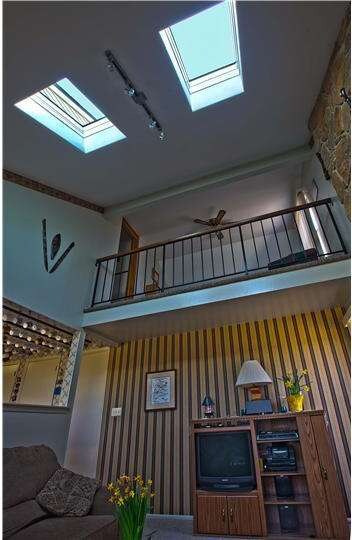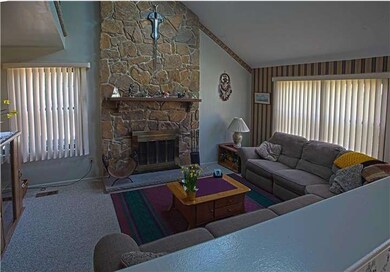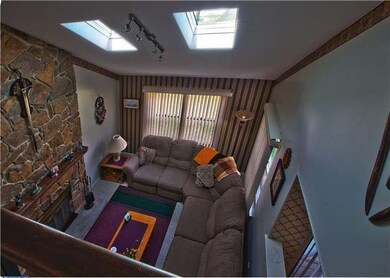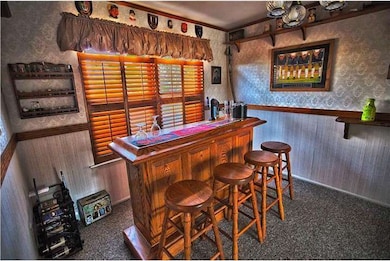
10 Covington Dr Sicklerville, NJ 08081
Winslow Township NeighborhoodHighlights
- Colonial Architecture
- Cathedral Ceiling
- 2 Car Direct Access Garage
- Deck
- No HOA
- Skylights
About This Home
As of October 2020Welcome to 10 Covington Dr, located in Winslow Twp, NJ. This home has many wonderful features and upgrades. This center hall colonial is located with easy access to the areas highways, shopping and amenities and is centrally located between Philadelphia and Atlantic City. The home boasts a brick exterior, newer roof, 2 car expanded driveway, offering room on the side for a "toy" or two. The fenced rear yard with deck makes well for entertaining. Inside, enjoy a comfortable floor plan. Upgraded flooring includes wood laminate and newer carpet. Vaulted ceilings with skylights accent the step down family room, as well as a stunning floor to ceiling stone, wood burning fireplace, along with the "look see" up to the second story loft. The basement is finished and includes a den, possible 4th/5th bedroom as well as storage and utility access. Enjoy this wonderful offering with you and your loved ones!!
Last Agent to Sell the Property
Keller Williams Realty - Washington Township Listed on: 03/27/2013

Home Details
Home Type
- Single Family
Est. Annual Taxes
- $6,270
Year Built
- Built in 1987
Lot Details
- 0.26 Acre Lot
- Lot Dimensions are 81x140
- Level Lot
- Open Lot
- Back, Front, and Side Yard
- Property is in good condition
- Property is zoned RL
Parking
- 2 Car Direct Access Garage
- 3 Open Parking Spaces
- Garage Door Opener
- Driveway
- On-Street Parking
Home Design
- Colonial Architecture
- Brick Exterior Construction
- Brick Foundation
- Pitched Roof
- Shingle Roof
- Vinyl Siding
Interior Spaces
- Property has 2 Levels
- Cathedral Ceiling
- Skylights
- Stone Fireplace
- Family Room
- Living Room
- Dining Room
- Finished Basement
- Partial Basement
- Laundry on main level
Kitchen
- Eat-In Kitchen
- Butlers Pantry
- Built-In Range
- Dishwasher
Flooring
- Wall to Wall Carpet
- Tile or Brick
- Vinyl
Bedrooms and Bathrooms
- 4 Bedrooms
- En-Suite Primary Bedroom
- En-Suite Bathroom
- 2.5 Bathrooms
Outdoor Features
- Deck
Schools
- Winslow Township High School
Utilities
- Forced Air Heating and Cooling System
- Heating System Uses Gas
- Underground Utilities
- 100 Amp Service
- Natural Gas Water Heater
Community Details
- No Home Owners Association
- Avandale West Subdivision
Listing and Financial Details
- Tax Lot 00004
- Assessor Parcel Number 36-12603-00004
Ownership History
Purchase Details
Home Financials for this Owner
Home Financials are based on the most recent Mortgage that was taken out on this home.Purchase Details
Home Financials for this Owner
Home Financials are based on the most recent Mortgage that was taken out on this home.Similar Homes in the area
Home Values in the Area
Average Home Value in this Area
Purchase History
| Date | Type | Sale Price | Title Company |
|---|---|---|---|
| Deed | $237,000 | National Title Agency | |
| Deed | $185,000 | None Available |
Mortgage History
| Date | Status | Loan Amount | Loan Type |
|---|---|---|---|
| Previous Owner | $189,600 | New Conventional | |
| Previous Owner | $178,051 | No Value Available | |
| Previous Owner | $178,051 | FHA | |
| Previous Owner | $181,649 | FHA |
Property History
| Date | Event | Price | Change | Sq Ft Price |
|---|---|---|---|---|
| 10/02/2020 10/02/20 | Sold | $237,000 | +5.3% | $127 / Sq Ft |
| 08/13/2020 08/13/20 | Pending | -- | -- | -- |
| 08/11/2020 08/11/20 | For Sale | $225,000 | +21.6% | $121 / Sq Ft |
| 08/23/2013 08/23/13 | Sold | $185,000 | -3.9% | -- |
| 07/22/2013 07/22/13 | Pending | -- | -- | -- |
| 07/01/2013 07/01/13 | Price Changed | $192,500 | -1.3% | -- |
| 06/11/2013 06/11/13 | Price Changed | $195,000 | -1.3% | -- |
| 05/26/2013 05/26/13 | Price Changed | $197,500 | -0.9% | -- |
| 03/27/2013 03/27/13 | For Sale | $199,343 | -- | -- |
Tax History Compared to Growth
Tax History
| Year | Tax Paid | Tax Assessment Tax Assessment Total Assessment is a certain percentage of the fair market value that is determined by local assessors to be the total taxable value of land and additions on the property. | Land | Improvement |
|---|---|---|---|---|
| 2024 | $7,556 | $198,900 | $50,000 | $148,900 |
| 2023 | $7,556 | $198,900 | $50,000 | $148,900 |
| 2022 | $7,324 | $198,900 | $50,000 | $148,900 |
| 2021 | $7,240 | $198,900 | $50,000 | $148,900 |
| 2020 | $7,176 | $198,900 | $50,000 | $148,900 |
| 2019 | $7,133 | $198,900 | $50,000 | $148,900 |
| 2018 | $7,035 | $198,900 | $50,000 | $148,900 |
| 2017 | $6,910 | $198,900 | $50,000 | $148,900 |
| 2016 | $6,822 | $198,900 | $50,000 | $148,900 |
| 2015 | $6,723 | $198,900 | $50,000 | $148,900 |
| 2014 | $6,574 | $198,900 | $50,000 | $148,900 |
Agents Affiliated with this Home
-

Seller's Agent in 2020
Michael Lentz
Keller Williams Realty - Washington Township
(856) 202-3154
4 in this area
252 Total Sales
-

Buyer's Agent in 2020
Laura Smith
RE/MAX
(609) 273-8276
1 in this area
96 Total Sales
-

Seller's Agent in 2013
GERARD MCMANUS
Keller Williams Realty - Washington Township
(856) 373-3537
77 in this area
263 Total Sales
-

Buyer's Agent in 2013
Jennifer Minniti
BHHS Fox & Roach
(856) 305-8815
3 in this area
114 Total Sales
Map
Source: Bright MLS
MLS Number: 1003382772
APN: 36-12603-0000-00004
- 36 Covington Dr
- 59 Scenic View Dr
- 17 Devonshire Ct
- 22 Old Orchard Dr
- 16 Scenic View Dr
- 24 Cherry Grove Ln
- 10 Loretta Blvd
- 604 Johnson Rd
- 572 Zoe Rd
- 2120 & 2136 Sicklerville Rd
- 93 Kenwood Dr
- 114 Kenwood Dr
- 8 Aster Dr
- 2 Rosebush Ct
- 182 Kenwood Dr
- 175 Kenwood Dr
- 1965 Herbert Blvd
- 155 Kenwood Dr
- 0 Chews Landing Rd Unit 1003278015
- 000 Chews Landing Rd
