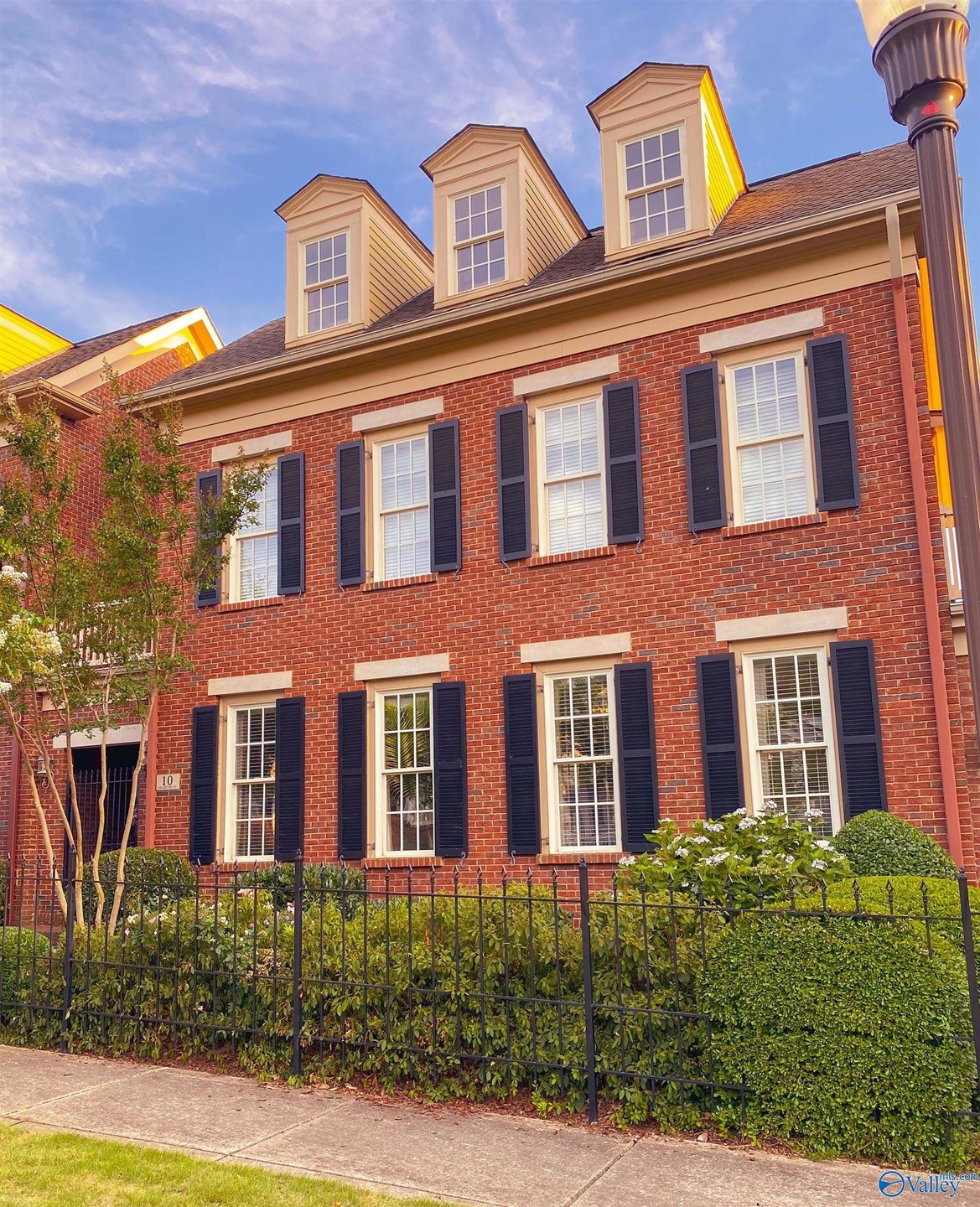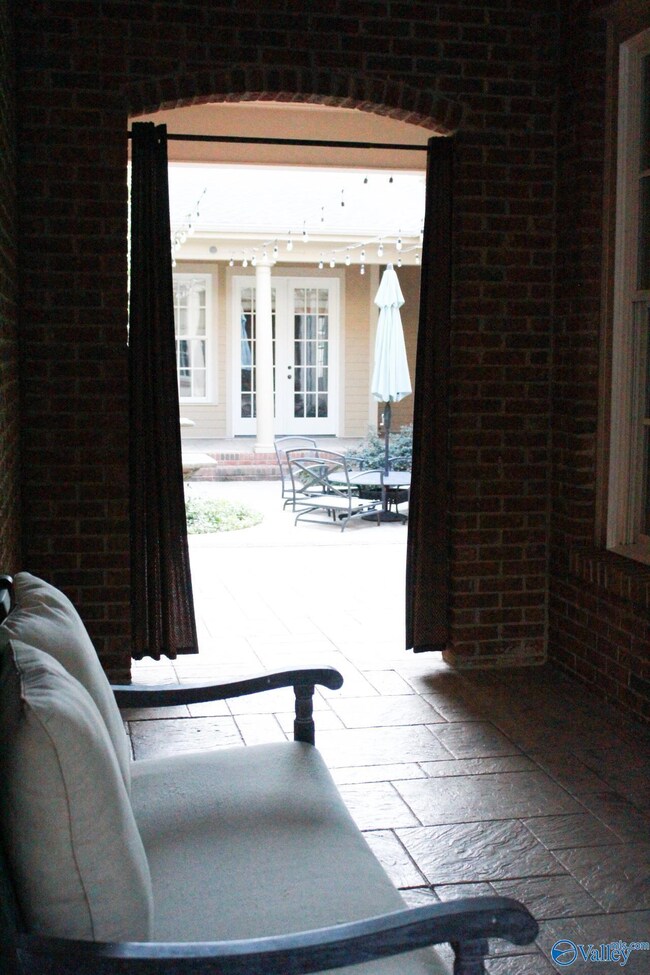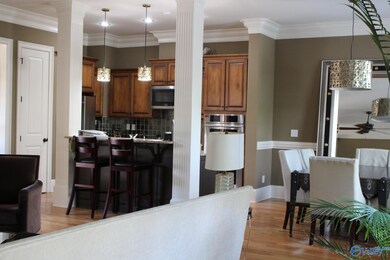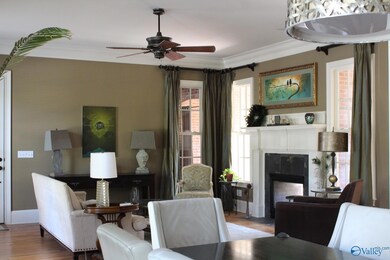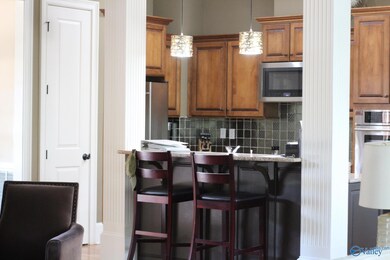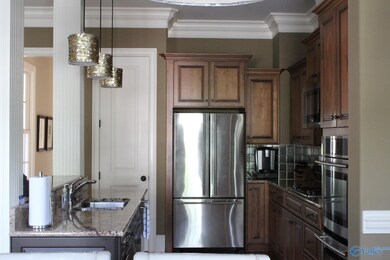
10 Cranston St NW Huntsville, AL 35806
Research Park NeighborhoodEstimated Value: $485,000 - $623,000
Highlights
- Traditional Architecture
- Main Floor Primary Bedroom
- 2 Car Attached Garage
- Outdoor Fireplace
- Covered patio or porch
- Central Air
About This Home
As of September 2022Beautiful townhome nestled in the Village of Providence conveniently situated within walking distance of upscale restaurants and retail stores. The Village of Providence offers home owners and the local community opportunities to enjoy a variety of scheduled events throughout the year. This spacious home boasts a beautiful courtyard featuring an indoor/outdoor fireplace and a separate flex room (in-law suite) with private entry. This home has beautiful crown molding, hardwood flooring, and granite countertops throughout. The open floor plan, bar top counter, double ovens, and beautiful courtyard make this the perfect home for entertaining and enjoying family gatherings.
Last Listed By
Natasha Nabors
RE/MAX Unlimited License #150830 Listed on: 07/13/2022

Townhouse Details
Home Type
- Townhome
Est. Annual Taxes
- $2,545
Year Built
- Built in 2008
Lot Details
- Wrought Iron Fence
Parking
- 2 Car Attached Garage
- Rear-Facing Garage
Home Design
- Traditional Architecture
Interior Spaces
- 2,450 Sq Ft Home
- Property has 2 Levels
- Gas Log Fireplace
- Crawl Space
Bedrooms and Bathrooms
- 4 Bedrooms
- Primary Bedroom on Main
Outdoor Features
- Covered patio or porch
- Outdoor Fireplace
- Storm Cellar or Shelter
Schools
- Williams Elementary School
- Columbia High School
Utilities
- Central Air
- Heating Available
- Underground Utilities
Community Details
- Property has a Home Owners Association
- Providence HOA, Phone Number (256) 430-3088
- Village Of Providence Subdivision
Listing and Financial Details
- Tax Lot 185
- Assessor Parcel Number 1506240004043.007
Ownership History
Purchase Details
Home Financials for this Owner
Home Financials are based on the most recent Mortgage that was taken out on this home.Purchase Details
Purchase Details
Home Financials for this Owner
Home Financials are based on the most recent Mortgage that was taken out on this home.Similar Homes in the area
Home Values in the Area
Average Home Value in this Area
Purchase History
| Date | Buyer | Sale Price | Title Company |
|---|---|---|---|
| Judy Henderson Family Trust | $547,500 | -- | |
| Balwinski David John | $193,500 | None Available | |
| Balwinski David John | -- | -- |
Mortgage History
| Date | Status | Borrower | Loan Amount |
|---|---|---|---|
| Open | Judy Henderson Family Trust | $240,000 | |
| Previous Owner | Balwinski David John | $322,172 | |
| Previous Owner | Balwinski David John | $389,538 | |
| Previous Owner | Balwinski David John | $396,150 | |
| Previous Owner | Henry David | $350,000 |
Property History
| Date | Event | Price | Change | Sq Ft Price |
|---|---|---|---|---|
| 09/30/2022 09/30/22 | Sold | $547,500 | -8.7% | $223 / Sq Ft |
| 08/27/2022 08/27/22 | Pending | -- | -- | -- |
| 08/22/2022 08/22/22 | Price Changed | $599,900 | -1.5% | $245 / Sq Ft |
| 07/30/2022 07/30/22 | For Sale | $609,000 | 0.0% | $249 / Sq Ft |
| 07/24/2022 07/24/22 | Pending | -- | -- | -- |
| 07/12/2022 07/12/22 | For Sale | $609,000 | -- | $249 / Sq Ft |
Tax History Compared to Growth
Tax History
| Year | Tax Paid | Tax Assessment Tax Assessment Total Assessment is a certain percentage of the fair market value that is determined by local assessors to be the total taxable value of land and additions on the property. | Land | Improvement |
|---|---|---|---|---|
| 2024 | $2,545 | $44,700 | $9,500 | $35,200 |
| 2023 | $2,545 | $44,700 | $9,500 | $35,200 |
| 2022 | $2,356 | $41,440 | $9,500 | $31,940 |
| 2021 | $2,240 | $39,440 | $7,500 | $31,940 |
| 2020 | $2,197 | $38,700 | $7,500 | $31,200 |
| 2019 | $2,197 | $38,700 | $7,500 | $31,200 |
| 2018 | $2,103 | $37,080 | $0 | $0 |
| 2017 | $2,103 | $37,080 | $0 | $0 |
| 2016 | $2,103 | $37,080 | $0 | $0 |
| 2015 | $2,103 | $37,080 | $0 | $0 |
| 2014 | $2,050 | $36,180 | $0 | $0 |
Agents Affiliated with this Home
-

Seller's Agent in 2022
Natasha Nabors
RE/MAX
(256) 651-9877
-
Rod Weaver

Buyer's Agent in 2022
Rod Weaver
Crye-Leike
(256) 755-0406
1 in this area
51 Total Sales
Map
Source: ValleyMLS.com
MLS Number: 1813295
APN: 15-06-24-0-004-043.007
- 4 Battery St NW
- 9 Beck St
- 1 Thayer St NW
- 1 Chalkstone St NW
- 1917 Shellbrook Dr NW
- 2 Ross St NW
- 16 College Hill Cir NW
- 1867 Shellbrook Dr NW
- 86 Hillcrest Ave NW
- 17 Biltmore Dr NW
- 4 Admiral St NW
- 55 Hillcrest Ave NW
- 90 Hillcrest Ave NW
- 89 Hillcrest Ave NW
- 45 Pine St NW
- 21 Bridgham St NW
- 43 Pine St NW
- 33 Pine St NW
- 19 Bridgham St NW
- 14 Weybosset St NW
- 10 Cranston St NW
- 12 Cranston St NW
- 8 Cranston St NW
- 14 Cranston St NW
- 6 Cranston St NW
- 4 Cranston St NW
- 16 Cranston St NW
- 7 Hope St NW
- 5 Hope St NW
- 9 Hope St NW
- 3 Hope St NW
- 11 Hope St NW
- 5 Cranston St NW
- 3 Cranston St NW
- 1 Hope St NW
- 7 Cranston St NW
- 15 Hope St NW
- 1 Cranston St NW
- 17 Hope St NW
- 5 Pawtucket St NW
