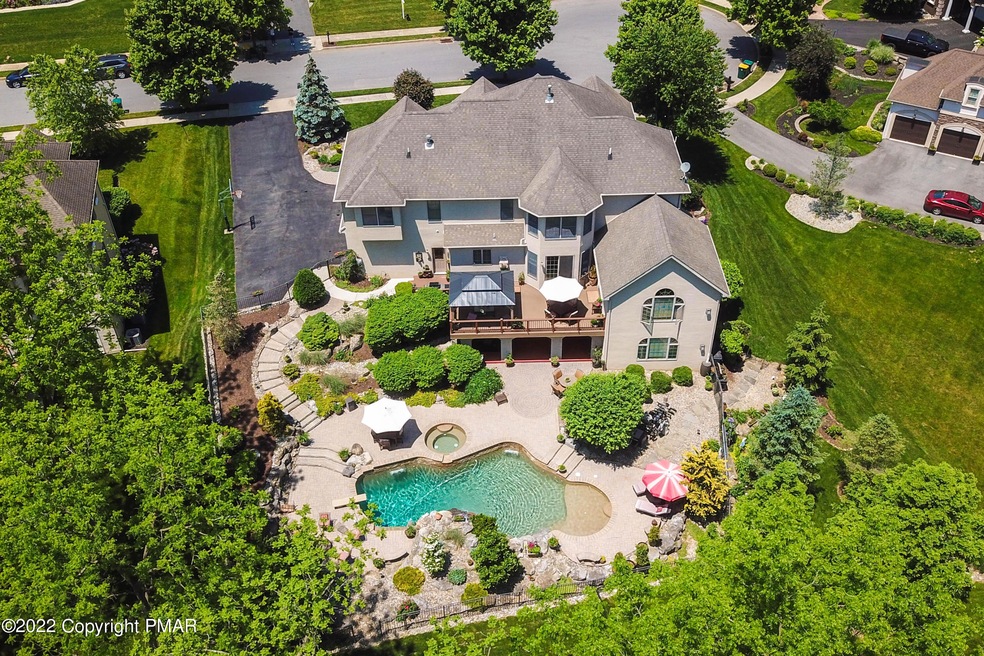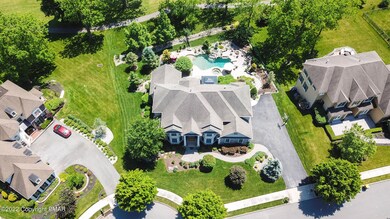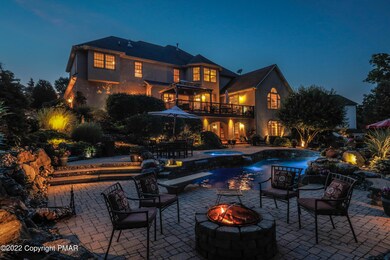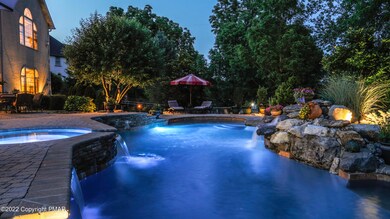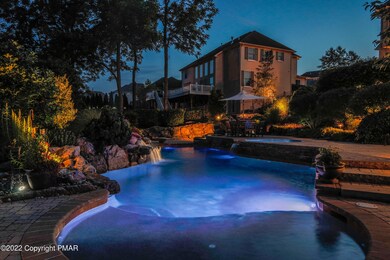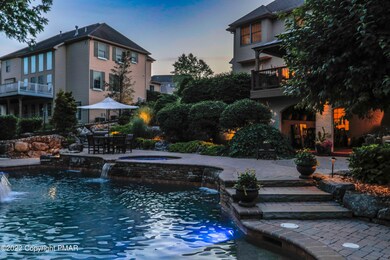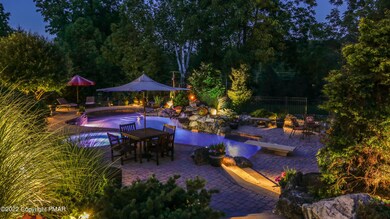
10 Creek View Ct Easton, PA 18045
Highlights
- Home Theater
- Colonial Architecture
- Deck
- In Ground Pool
- Fireplace in Bedroom
- Wood Flooring
About This Home
As of July 2022Back Up Offers only. Magnificent Home in Parkview Estates w/ over 6500SF of finished living space. Custom lighting illuminates the Saltwater pool w/ sunshelf, waterfall, spa, surrounding stamped concrete patio, custom landscaping w/ irrigation system. The 2 story rotunda grand entrance to your main level & gourmet kitchen w/ double ovens, island seating & leads to the oversized deck overlooking your backyard oasis. Large Great Rm features 1of4 fireplaces plus sunroom w/ cathedral ceilings & views of Bushkill Creek. Upstairs features an incredible Primary Suite w/ sitting rm, fireplace, en suite jacuzzi tub & walk in shower. Each Bedrm features tray ceilings & en-suite baths + plus additional 5th bedrm. Fully Finished Walk-out Lower w/ wet Bar, Gym, Media rm, Full bath Fm Rm & covered patio
Last Agent to Sell the Property
Peter Hewitt
Keller Williams Real Estate - Northampton Co License #RS170072L Listed on: 06/23/2022

Last Buyer's Agent
Cathleen Kocsis
Coldwell Banker Heritage R E - Bethlehem License #AB045871A

Home Details
Home Type
- Single Family
Est. Annual Taxes
- $17,403
Year Built
- Built in 2007
Lot Details
- 0.42 Acre Lot
- Cul-De-Sac
- Front Yard Fenced
Parking
- 3 Car Attached Garage
- Off-Street Parking
Home Design
- Colonial Architecture
- Brick or Stone Mason
- Asphalt Roof
- Stucco
Interior Spaces
- 6,637 Sq Ft Home
- 2-Story Property
- Wet Bar
- Gas Fireplace
- Drapes & Rods
- Entrance Foyer
- Family Room with Fireplace
- 2 Fireplaces
- Living Room with Fireplace
- Dining Room
- Home Theater
- Home Office
- Game Room
- Sun or Florida Room
- Home Gym
Kitchen
- Eat-In Kitchen
- Gas Range
- Dishwasher
- Kitchen Island
- Granite Countertops
Flooring
- Wood
- Carpet
- Tile
Bedrooms and Bathrooms
- 5 Bedrooms
- Primary Bedroom on Main
- Fireplace in Bedroom
- Walk-In Closet
- Primary bathroom on main floor
Laundry
- Dryer
- Washer
Finished Basement
- Walk-Out Basement
- Basement Fills Entire Space Under The House
Pool
- In Ground Pool
- Above Ground Spa
Outdoor Features
- Deck
- Covered patio or porch
Utilities
- Forced Air Heating and Cooling System
- Heating System Uses Natural Gas
- Gas Water Heater
Community Details
- No Home Owners Association
Listing and Financial Details
- Assessor Parcel Number L8-6-17-43-0324
Ownership History
Purchase Details
Home Financials for this Owner
Home Financials are based on the most recent Mortgage that was taken out on this home.Purchase Details
Home Financials for this Owner
Home Financials are based on the most recent Mortgage that was taken out on this home.Purchase Details
Purchase Details
Home Financials for this Owner
Home Financials are based on the most recent Mortgage that was taken out on this home.Purchase Details
Similar Homes in Easton, PA
Home Values in the Area
Average Home Value in this Area
Purchase History
| Date | Type | Sale Price | Title Company |
|---|---|---|---|
| Deed | $1,000,000 | Associated Abstract Services L | |
| Deed | $705,001 | None Available | |
| Deed | $732,500 | None Available | |
| Deed | $941,600 | None Available | |
| Warranty Deed | $215,000 | -- |
Mortgage History
| Date | Status | Loan Amount | Loan Type |
|---|---|---|---|
| Open | $809,950 | New Conventional | |
| Previous Owner | $472,268 | New Conventional | |
| Previous Owner | $540,000 | New Conventional | |
| Previous Owner | $94,065 | Credit Line Revolving | |
| Previous Owner | $753,280 | Purchase Money Mortgage | |
| Previous Owner | $100,000 | Unknown | |
| Previous Owner | $500,000 | Future Advance Clause Open End Mortgage |
Property History
| Date | Event | Price | Change | Sq Ft Price |
|---|---|---|---|---|
| 07/29/2022 07/29/22 | Sold | $1,000,000 | -9.1% | $151 / Sq Ft |
| 06/29/2022 06/29/22 | Pending | -- | -- | -- |
| 06/22/2022 06/22/22 | For Sale | $1,100,000 | +56.0% | $166 / Sq Ft |
| 07/12/2012 07/12/12 | Sold | $705,000 | -4.7% | $155 / Sq Ft |
| 06/02/2012 06/02/12 | Pending | -- | -- | -- |
| 05/18/2012 05/18/12 | For Sale | $739,900 | -- | $163 / Sq Ft |
Tax History Compared to Growth
Tax History
| Year | Tax Paid | Tax Assessment Tax Assessment Total Assessment is a certain percentage of the fair market value that is determined by local assessors to be the total taxable value of land and additions on the property. | Land | Improvement |
|---|---|---|---|---|
| 2025 | $2,192 | $203,000 | $23,500 | $179,500 |
| 2024 | $17,990 | $203,000 | $23,500 | $179,500 |
| 2023 | $17,669 | $203,000 | $23,500 | $179,500 |
| 2022 | $17,403 | $203,000 | $23,500 | $179,500 |
| 2021 | $17,346 | $203,000 | $23,500 | $179,500 |
| 2020 | $17,336 | $203,000 | $23,500 | $179,500 |
| 2019 | $17,091 | $203,000 | $23,500 | $179,500 |
| 2018 | $16,800 | $203,000 | $23,500 | $179,500 |
| 2017 | $16,402 | $203,000 | $23,500 | $179,500 |
| 2016 | -- | $203,000 | $23,500 | $179,500 |
| 2015 | -- | $203,000 | $23,500 | $179,500 |
| 2014 | -- | $203,000 | $23,500 | $179,500 |
Agents Affiliated with this Home
-
P
Seller's Agent in 2022
Peter Hewitt
Keller Williams Real Estate - Northampton Co
-

Seller Co-Listing Agent in 2022
Kelly Houston
Keller Williams Real Estate - Northampton Co
(610) 867-8888
16 in this area
415 Total Sales
-
C
Buyer's Agent in 2022
Cathleen Kocsis
Coldwell Banker Heritage R E - Bethlehem
-

Seller's Agent in 2012
Lori Campbell
Coldwell Banker Heritage R E
(610) 360-2413
35 in this area
209 Total Sales
-
E
Buyer's Agent in 2012
Eugene Bodogh
Coldwell Banker Heritage R E
Map
Source: Pocono Mountains Association of REALTORS®
MLS Number: PM-98351
APN: L8-6-17-43-0324
- 73 Crest Blvd
- 49 Central Dr
- 60 Clairmont Ave
- 0 Tatamy Rd
- 2118 Edgewood Ave
- 42 Clairmont Ave
- 3 Dusty Rd
- 0 Nazareth Rd Unit 698416
- Sommet - LW Plan at The Fields at Lafayette Way - Active Adult
- Garland I - LW Plan at The Fields at Lafayette Way - Active Adult
- Mayfair I - LW Plan at The Fields at Lafayette Way - Active Adult
- Teton I - LW Plan at The Fields at Lafayette Way - Active Adult
- Renard - LW Plan at The Fields at Lafayette Way - Active Adult
- Montlake - LW Plan at The Fields at Lafayette Way - Active Adult
- Garland II - LW Plan at The Fields at Lafayette Way - Active Adult
- Mayfair II - LW Plan at The Fields at Lafayette Way - Active Adult
- Reynolds I - LW Plan at The Fields at Lafayette Way - Active Adult
- Teton II - LW Plan at The Fields at Lafayette Way - Active Adult
- Foxgrove I - LW Plan at The Fields at Lafayette Way - Active Adult
- Reynolds II - LW Plan at The Fields at Lafayette Way - Active Adult
