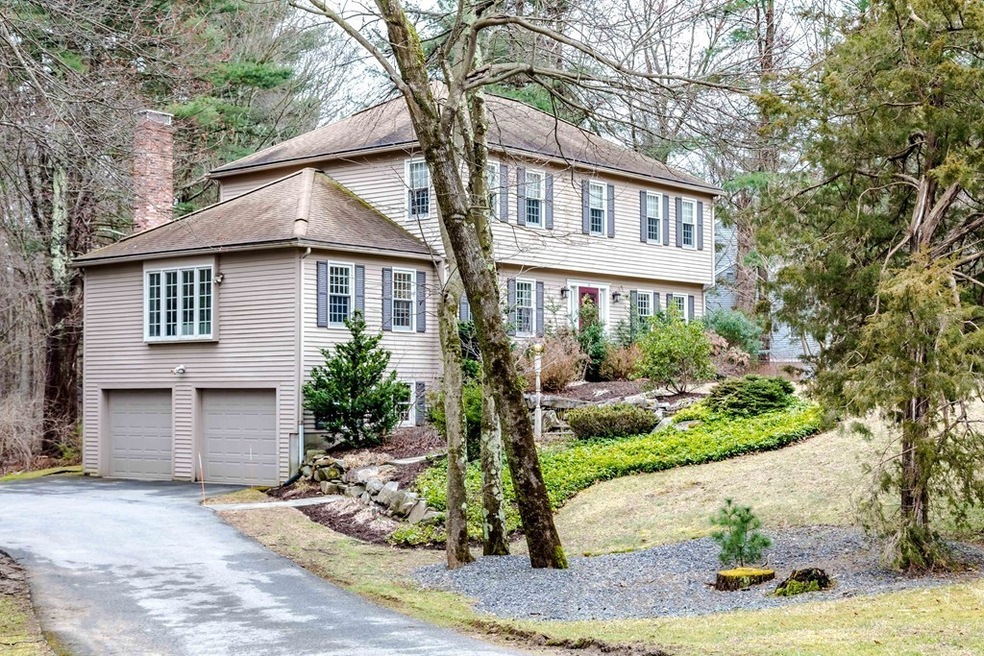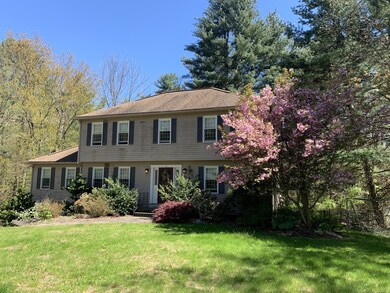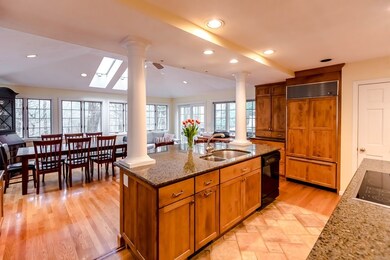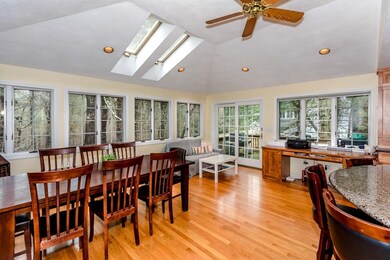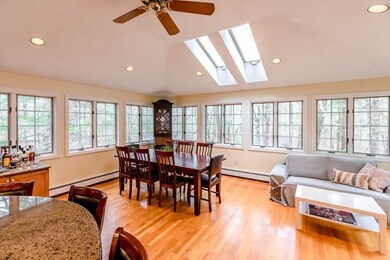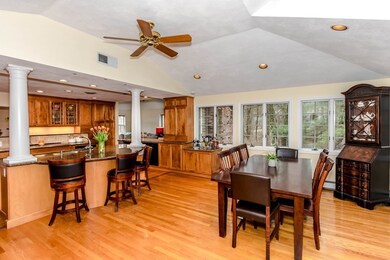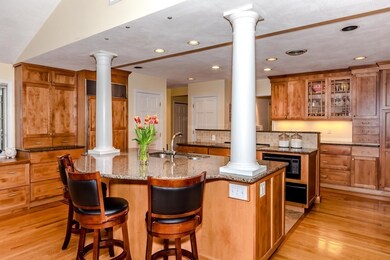
10 Crescent Ln Sudbury, MA 01776
Highlights
- Deck
- Wood Flooring
- Central Air
- General John Nixon Elementary School Rated A
- Security Service
About This Home
As of May 2020Woody ambiance exterior provides a breathtaking view of nature's beauty to be enjoyed from the wall of windows and double skylights in the heart of the home - the kitchen. This updated gorgeous custom Chef's kitchen featuring a plethora of birch cabinetry, pantry closets, sub-zero fridge, double under counter full size ovens plus warming oven, cook-top range, an abundance of gleaming granite counter tops, an oversize curved island planked by two majestic columns, and desk area all opening to the cathedral ceiling family room with lovely wood fireplace. Hardwoods throughout, great size bedrooms, finished lower level perfect for play room or game room features custom built-in shelves and cabinets, a huge cedar closet and a separate workshop or craft room with double doors leading outside. Much desired cul-de-sac neighborhood on the north side of town, top rated schools. The complete package!
Last Agent to Sell the Property
William Raveis R.E. & Home Services Listed on: 02/03/2020

Home Details
Home Type
- Single Family
Est. Annual Taxes
- $16,070
Year Built
- Built in 1984
Lot Details
- Property is zoned RESA
Parking
- 2 Car Garage
Kitchen
- Built-In Oven
- Built-In Range
- Microwave
- Dishwasher
Flooring
- Wood
- Wall to Wall Carpet
- Tile
Outdoor Features
- Deck
- Rain Gutters
Utilities
- Central Air
- Hot Water Baseboard Heater
- Heating System Uses Oil
- Private Sewer
- Cable TV Available
Additional Features
- Basement
Community Details
- Security Service
Listing and Financial Details
- Assessor Parcel Number G-08-00617.
Ownership History
Purchase Details
Home Financials for this Owner
Home Financials are based on the most recent Mortgage that was taken out on this home.Purchase Details
Home Financials for this Owner
Home Financials are based on the most recent Mortgage that was taken out on this home.Purchase Details
Home Financials for this Owner
Home Financials are based on the most recent Mortgage that was taken out on this home.Similar Homes in the area
Home Values in the Area
Average Home Value in this Area
Purchase History
| Date | Type | Sale Price | Title Company |
|---|---|---|---|
| Not Resolvable | $730,000 | None Available | |
| Not Resolvable | $751,000 | -- | |
| Deed | $399,500 | -- |
Mortgage History
| Date | Status | Loan Amount | Loan Type |
|---|---|---|---|
| Previous Owner | $220,000 | No Value Available | |
| Previous Owner | $150,000 | No Value Available | |
| Previous Owner | $255,000 | No Value Available | |
| Previous Owner | $319,000 | Purchase Money Mortgage |
Property History
| Date | Event | Price | Change | Sq Ft Price |
|---|---|---|---|---|
| 05/18/2020 05/18/20 | Sold | $730,000 | -0.5% | $220 / Sq Ft |
| 04/30/2020 04/30/20 | Pending | -- | -- | -- |
| 02/03/2020 02/03/20 | For Sale | $734,000 | -2.3% | $222 / Sq Ft |
| 10/10/2014 10/10/14 | Sold | $751,000 | 0.0% | $227 / Sq Ft |
| 08/31/2014 08/31/14 | Off Market | $751,000 | -- | -- |
| 06/25/2014 06/25/14 | Price Changed | $779,900 | -1.3% | $236 / Sq Ft |
| 05/21/2014 05/21/14 | Price Changed | $789,900 | -1.3% | $239 / Sq Ft |
| 04/22/2014 04/22/14 | Price Changed | $799,900 | -2.4% | $242 / Sq Ft |
| 04/07/2014 04/07/14 | For Sale | $819,900 | -- | $248 / Sq Ft |
Tax History Compared to Growth
Tax History
| Year | Tax Paid | Tax Assessment Tax Assessment Total Assessment is a certain percentage of the fair market value that is determined by local assessors to be the total taxable value of land and additions on the property. | Land | Improvement |
|---|---|---|---|---|
| 2025 | $16,070 | $1,097,700 | $425,900 | $671,800 |
| 2024 | $15,488 | $1,060,100 | $413,600 | $646,500 |
| 2023 | $14,344 | $909,600 | $369,400 | $540,200 |
| 2022 | $14,074 | $779,700 | $338,800 | $440,900 |
| 2021 | $14,339 | $761,500 | $338,800 | $422,700 |
| 2020 | $14,050 | $761,500 | $338,800 | $422,700 |
| 2019 | $13,638 | $761,500 | $338,800 | $422,700 |
| 2018 | $13,356 | $744,900 | $360,600 | $384,300 |
| 2017 | $13,090 | $737,900 | $357,500 | $380,400 |
| 2016 | $12,688 | $712,800 | $343,900 | $368,900 |
| 2015 | $12,582 | $714,900 | $353,700 | $361,200 |
| 2014 | $12,055 | $668,600 | $343,300 | $325,300 |
Agents Affiliated with this Home
-
Leah Burke

Seller's Agent in 2020
Leah Burke
William Raveis R.E. & Home Services
(617) 347-4202
51 Total Sales
-
Lesley Harries
L
Seller's Agent in 2014
Lesley Harries
N. B. Taylor & Co. Inc.
(508) 951-9400
11 Total Sales
-
Scott Adamson

Buyer's Agent in 2014
Scott Adamson
Coldwell Banker Realty - Sudbury
(978) 314-9009
48 Total Sales
Map
Source: MLS Property Information Network (MLS PIN)
MLS Number: 72614656
APN: SUDB-000008G-000000-000617
