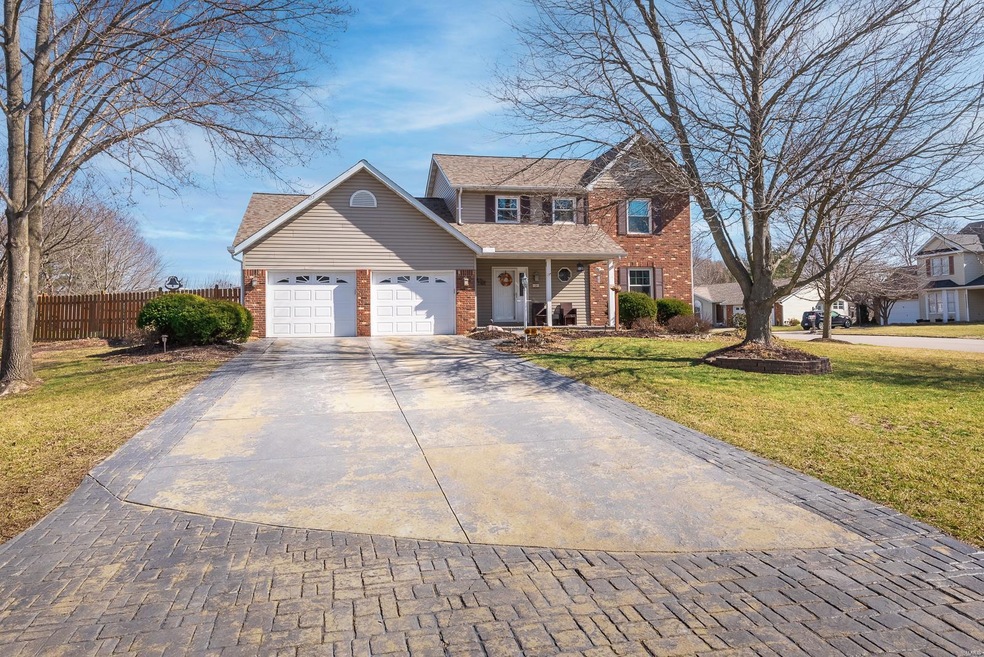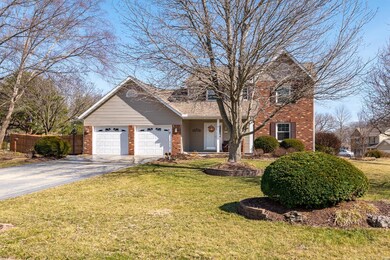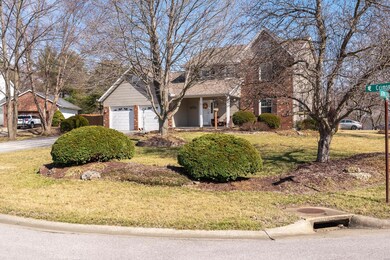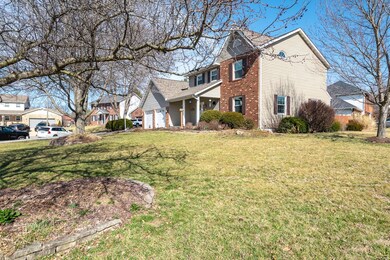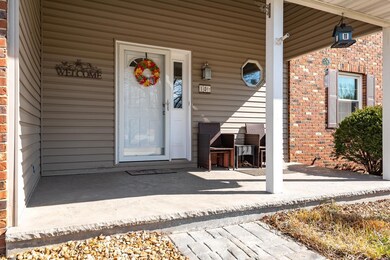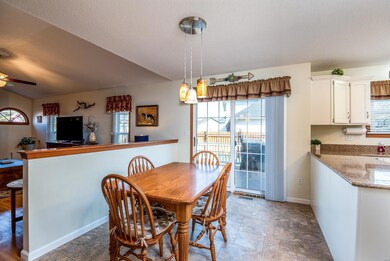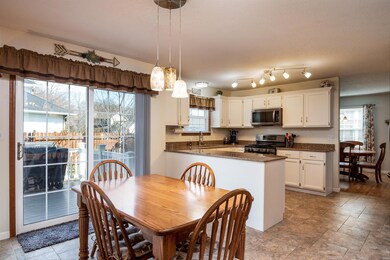
10 Crimson Ct Glen Carbon, IL 62034
Estimated Value: $360,807 - $377,000
Highlights
- Primary Bedroom Suite
- Deck
- Traditional Architecture
- Albert Cassens Elementary School Rated A-
- Property is near public transit
- Corner Lot
About This Home
As of March 2023Beautiful home in the convenient Autumn Glen subdivision! A large front porch and foyer welcomes you to the home which leads to the bright kitchen with black stainless appliances, Quartz counters, Armstrong Alterna Engineered stone flooring & refinished cabinets which is open to the breakfast room & family room - complete with vaulted ceilings & wood burning fireplace! Main floor also features a formal dining room with plenty of room for a large table for entertaining, formal living room & half bath. Upstairs you'll find a nice sized master suite with vaulted ceilings & en suite bathroom with double sinks, separate shower, whirlpool tub & walk-in closet. Two other bedrooms & an additional full bath complete the second floor. Basement is partially finished with a HUGE recreation room, 3/4 bath, laundry room & plenty of room for storage in the unfinished portion. Lots features large/corner lot, fenced backyard & 2 maintenance free decks! Zoned heat/cool, windows 2018, roof/gutters 2017.
Last Agent to Sell the Property
RE/MAX Alliance License #475160151 Listed on: 02/21/2023

Home Details
Home Type
- Single Family
Est. Annual Taxes
- $7,922
Year Built
- Built in 1989
Lot Details
- Wood Fence
- Corner Lot
- Level Lot
HOA Fees
- $6 Monthly HOA Fees
Parking
- 2 Car Attached Garage
- Tandem Parking
- Garage Door Opener
- Off-Street Parking
Home Design
- Traditional Architecture
- Brick Veneer
- Vinyl Siding
Interior Spaces
- 2-Story Property
- Wood Burning Fireplace
- Insulated Windows
- Sliding Doors
- Six Panel Doors
- Entrance Foyer
- Family Room with Fireplace
- Living Room
- Breakfast Room
- Formal Dining Room
- Utility Room
- Partially Carpeted
- Fire and Smoke Detector
Kitchen
- Eat-In Kitchen
- Gas Oven or Range
- Microwave
- Dishwasher
- Stainless Steel Appliances
- Solid Surface Countertops
- Disposal
Bedrooms and Bathrooms
- 3 Bedrooms
- Primary Bedroom Suite
- Walk-In Closet
- Dual Vanity Sinks in Primary Bathroom
- Whirlpool Tub and Separate Shower in Primary Bathroom
Partially Finished Basement
- Basement Fills Entire Space Under The House
- Sump Pump
- Finished Basement Bathroom
Outdoor Features
- Deck
- Covered patio or porch
- Pergola
Location
- Property is near public transit
Schools
- Edwardsville Dist 7 Elementary And Middle School
- Edwardsville High School
Utilities
- Forced Air Zoned Heating and Cooling System
- Heating System Uses Gas
- Gas Water Heater
Listing and Financial Details
- Assessor Parcel Number 14-2-15-27-04-402-025
Community Details
Recreation
- Recreational Area
Ownership History
Purchase Details
Home Financials for this Owner
Home Financials are based on the most recent Mortgage that was taken out on this home.Purchase Details
Home Financials for this Owner
Home Financials are based on the most recent Mortgage that was taken out on this home.Similar Homes in Glen Carbon, IL
Home Values in the Area
Average Home Value in this Area
Purchase History
| Date | Buyer | Sale Price | Title Company |
|---|---|---|---|
| Hilton Gene Tiffany | $315,000 | Abstracts & Titles | |
| Daniels Robert Leo | $280,500 | Abstracts & Titles |
Mortgage History
| Date | Status | Borrower | Loan Amount |
|---|---|---|---|
| Open | Hilton Gene Tiffany | $275,000 | |
| Previous Owner | Daniels Robert Leo | $191,350 | |
| Previous Owner | Munzert Thomas C | $97,500 | |
| Previous Owner | Munzert Thomas C | $107,000 | |
| Previous Owner | Munzert Thomas C | $105,360 | |
| Previous Owner | Munzert Thomas C | $89,500 |
Property History
| Date | Event | Price | Change | Sq Ft Price |
|---|---|---|---|---|
| 03/22/2023 03/22/23 | Sold | $315,000 | +5.0% | $125 / Sq Ft |
| 02/21/2023 02/21/23 | For Sale | $300,000 | +7.0% | $119 / Sq Ft |
| 05/03/2021 05/03/21 | Sold | $280,500 | +3.9% | $111 / Sq Ft |
| 03/14/2021 03/14/21 | Pending | -- | -- | -- |
| 03/11/2021 03/11/21 | For Sale | $269,900 | -- | $107 / Sq Ft |
Tax History Compared to Growth
Tax History
| Year | Tax Paid | Tax Assessment Tax Assessment Total Assessment is a certain percentage of the fair market value that is determined by local assessors to be the total taxable value of land and additions on the property. | Land | Improvement |
|---|---|---|---|---|
| 2023 | $7,922 | $109,540 | $14,070 | $95,470 |
| 2022 | $7,922 | $101,260 | $13,010 | $88,250 |
| 2021 | $6,064 | $96,110 | $12,350 | $83,760 |
| 2020 | $6,092 | $93,140 | $11,970 | $81,170 |
| 2019 | $6,135 | $91,580 | $11,770 | $79,810 |
| 2018 | $6,402 | $87,470 | $11,240 | $76,230 |
| 2017 | $6,308 | $85,620 | $11,000 | $74,620 |
| 2016 | $5,349 | $85,620 | $11,000 | $74,620 |
| 2015 | $4,970 | $79,380 | $10,200 | $69,180 |
| 2014 | $4,970 | $74,640 | $10,200 | $64,440 |
| 2013 | $4,970 | $79,380 | $10,200 | $69,180 |
Agents Affiliated with this Home
-
Jamie Nishwitz

Seller's Agent in 2023
Jamie Nishwitz
RE/MAX
(314) 313-1578
4 in this area
31 Total Sales
-
Kathy Clark

Buyer's Agent in 2023
Kathy Clark
RE/MAX
(314) 974-0888
3 in this area
28 Total Sales
-
Sandi Lewis

Seller's Agent in 2021
Sandi Lewis
RE/MAX
(618) 304-4800
39 in this area
417 Total Sales
-
Heather Stirling

Buyer's Agent in 2021
Heather Stirling
RE/MAX
(618) 345-2111
4 in this area
98 Total Sales
Map
Source: MARIS MLS
MLS Number: MIS23008618
APN: 14-2-15-27-04-402-025
- 6480 Green Acres
- 11 Glen Hollow Rd
- 12 Glen Hollow Rd
- 18 Englewood Dr
- 81 Englewood Dr
- 6533 Madena Dr
- 116 Dunwoody Dr
- 6216 Timberwolfe Dr
- 0 S State Route 159
- 342 Glen Carbon Rd
- 101 N Meridian Rd
- 5 Chariot Ct
- 115 Kingsbrooke Blvd
- 5 Shingle Oaks Dr
- 4645 S State Route 159
- 21 Fox Meadow Ln Unit A
- 5915 Meridian Woods
- 78 Depot Dr
- 41 S Meridian Rd
- 412 Westchester
- 10 Crimson Ct
- 11 Autumn Glen Dr
- 7 Crimson Ct
- 12 Autumn Glen Dr
- 9 Crimson Ct
- 39 Autumn Glen Dr
- 6 Autumn Glen Dr
- 40 Autumn Glen Dr
- 38 Autumn Glen Dr
- 8 Crimson Ct
- 37 Autumn Glen Dr
- 41 Autumn Glen Dr
- 36 Autumn Glen Dr
- 13 Autumn Glen Dr
- 1 Autumn Glen Dr
- 42 Autumn Glen Dr
- 14 Autumn Glen Dr
- 35 Autumn Glen Dr
- 43 Autumn Glen Dr
- 4 Autumn Glen Dr
