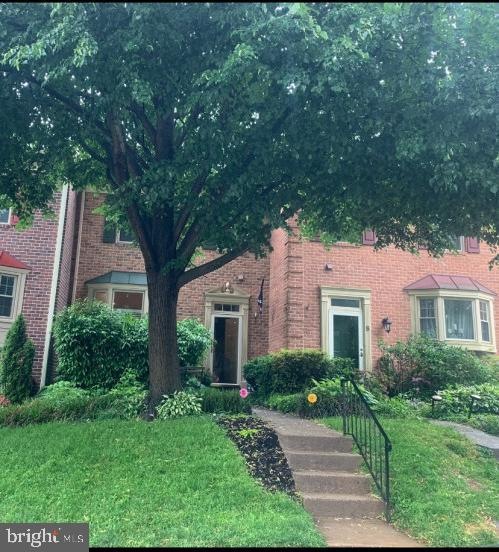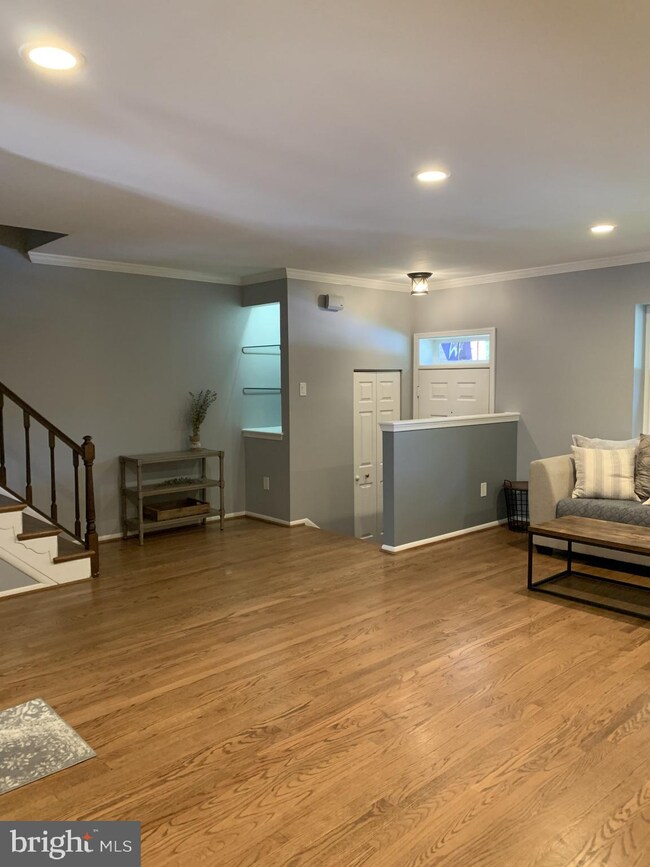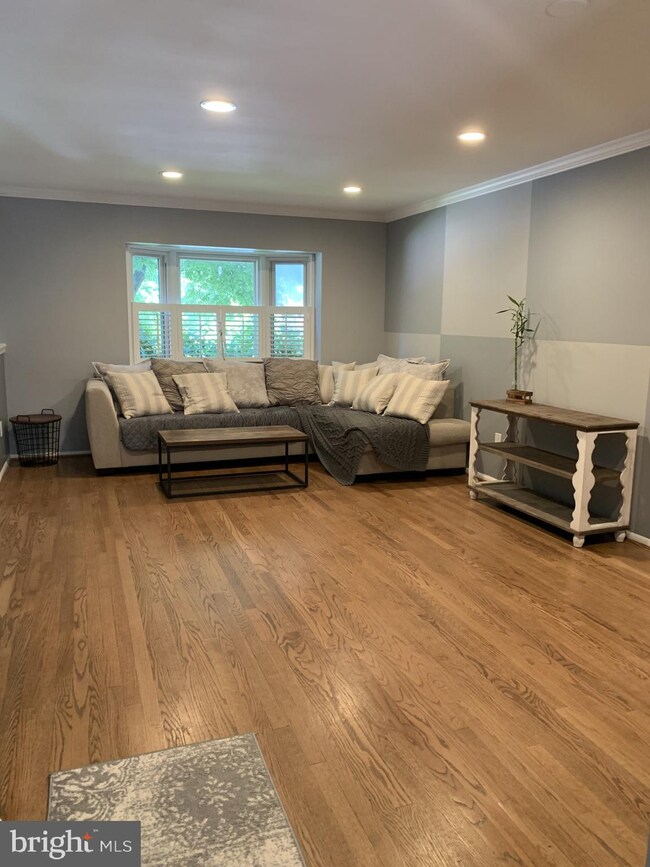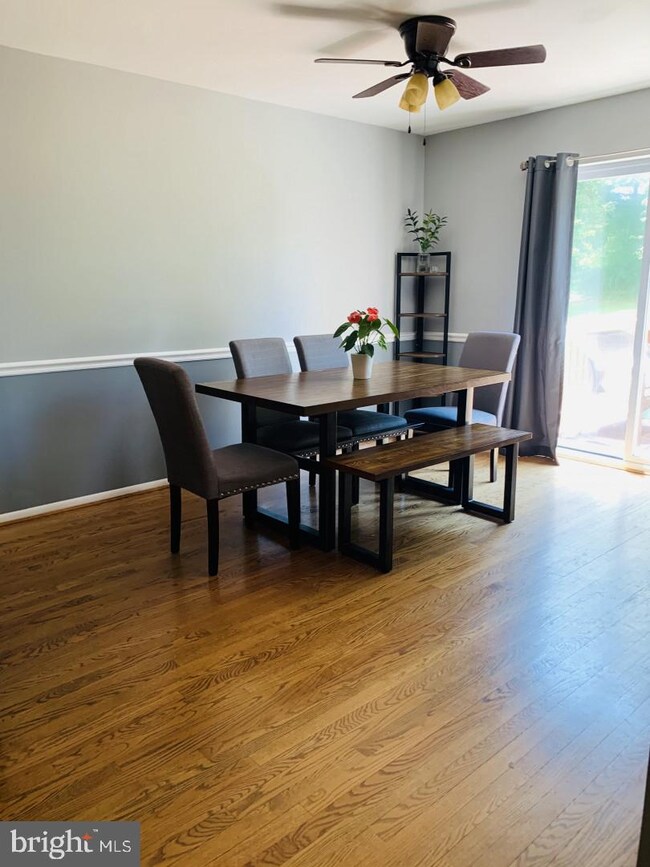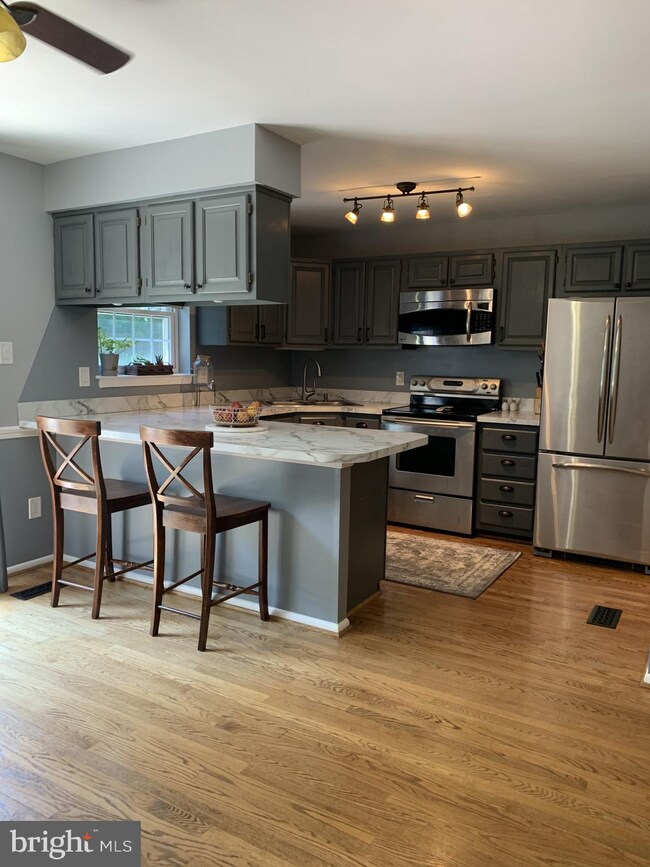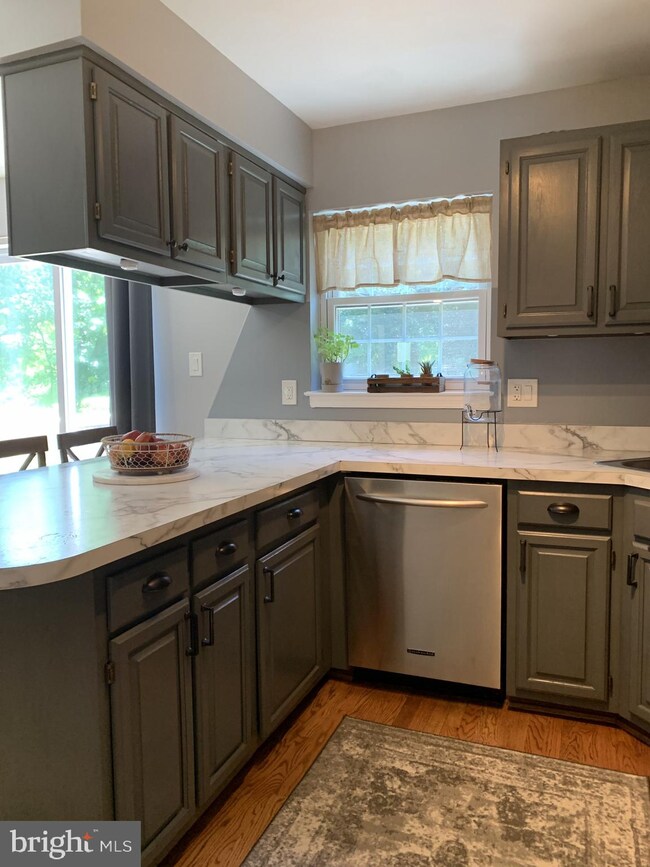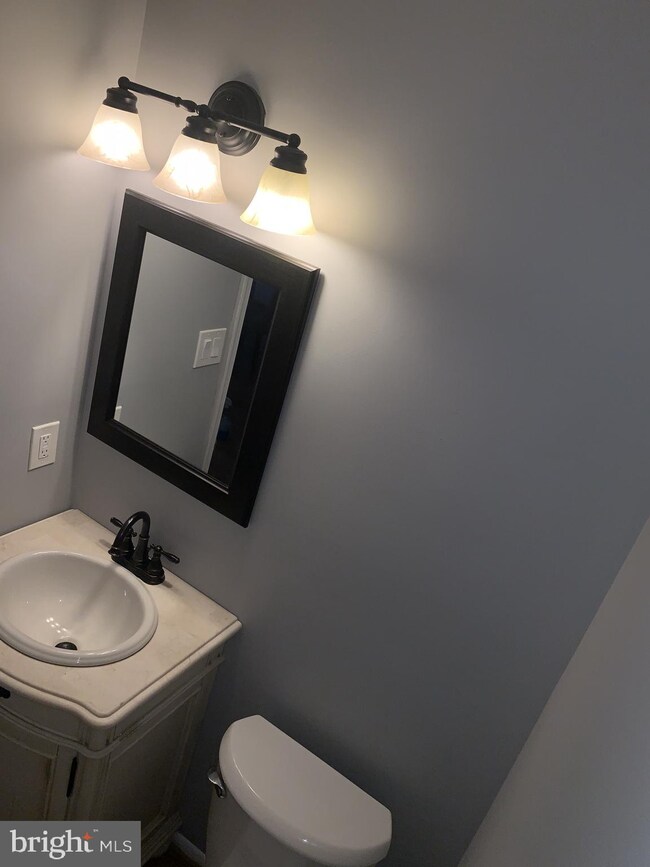
10 Cross Falls Cir Sparks Glencoe, MD 21152
Highlights
- Backs to Trees or Woods
- Wood Flooring
- Skylights
- Sparks Elementary School Rated A-
- Stainless Steel Appliances
- Crown Molding
About This Home
As of July 2021Move-in-ready townhome in Loveton Farms. Large master-bedroom with en-suite, high ceilings, sky lights, and loft. HVAC system fully replaced in 2019, new kitchen countertops installed 2021, balcony floor redone with Trex material and new wood railings in 2021, entire main-floor freshly painted. Basement has stain-resistant carpet, spacious family room with wood-burning fireplace, full bathroom, large extra room that can be used as a bedroom, gym, office, etc., and sliding doors that lead to the backyard. Backyard has a fire pit, concrete patio, and gardens. No back neighbors! Beautiful, peaceful nature views from the balcony and patio! There is a tree-swing outback as well. Large, mature tree and garden in front yard, that provides ample shade for relaxing. The street makes a circle... There is a tree-filled field right out front and also a large field outback with hills that are great for sledding in the winter. Come and visit your new home!
Townhouse Details
Home Type
- Townhome
Est. Annual Taxes
- $4,812
Year Built
- Built in 1986
Lot Details
- 2,221 Sq Ft Lot
- Backs To Open Common Area
- Backs to Trees or Woods
- Back and Front Yard
- Property is in average condition
HOA Fees
- $44 Monthly HOA Fees
Home Design
- Brick Exterior Construction
Interior Spaces
- Property has 4 Levels
- Crown Molding
- Ceiling Fan
- Skylights
- Recessed Lighting
- Wood Burning Fireplace
- Living Room
- Dining Room
Kitchen
- Electric Oven or Range
- Microwave
- Dishwasher
- Stainless Steel Appliances
- Disposal
Flooring
- Wood
- Carpet
- Laminate
- Concrete
Bedrooms and Bathrooms
- En-Suite Bathroom
Laundry
- Laundry Room
- Electric Front Loading Dryer
- Front Loading Washer
Basement
- Walk-Out Basement
- Rear Basement Entry
- Laundry in Basement
Parking
- Paved Parking
- Unassigned Parking
Outdoor Features
- Exterior Lighting
Schools
- Sparks Elementary School
- Hereford High School
Utilities
- Central Air
- Back Up Gas Heat Pump System
- Hot Water Heating System
- 60 Gallon+ Water Heater
- Phone Available
Community Details
- Association fees include common area maintenance, snow removal, trash
- Loveton Farms Subdivision
Listing and Financial Details
- Home warranty included in the sale of the property
- Tax Lot 5
- Assessor Parcel Number 04082000002776
Map
Home Values in the Area
Average Home Value in this Area
Property History
| Date | Event | Price | Change | Sq Ft Price |
|---|---|---|---|---|
| 07/08/2021 07/08/21 | Sold | $400,000 | +1.3% | $198 / Sq Ft |
| 06/09/2021 06/09/21 | Pending | -- | -- | -- |
| 06/07/2021 06/07/21 | For Sale | $395,000 | +20.8% | $196 / Sq Ft |
| 08/31/2018 08/31/18 | Sold | $327,090 | -3.7% | $215 / Sq Ft |
| 07/24/2018 07/24/18 | Pending | -- | -- | -- |
| 07/18/2018 07/18/18 | Price Changed | $339,500 | -1.5% | $223 / Sq Ft |
| 07/08/2018 07/08/18 | For Sale | $344,500 | 0.0% | $227 / Sq Ft |
| 07/04/2018 07/04/18 | Price Changed | $344,500 | -- | $227 / Sq Ft |
Tax History
| Year | Tax Paid | Tax Assessment Tax Assessment Total Assessment is a certain percentage of the fair market value that is determined by local assessors to be the total taxable value of land and additions on the property. | Land | Improvement |
|---|---|---|---|---|
| 2024 | $5,137 | $365,167 | $0 | $0 |
| 2023 | $2,505 | $345,033 | $0 | $0 |
| 2022 | $4,698 | $324,900 | $105,000 | $219,900 |
| 2021 | $4,396 | $321,233 | $0 | $0 |
| 2020 | $3,849 | $317,567 | $0 | $0 |
| 2019 | $3,804 | $313,900 | $105,000 | $208,900 |
| 2018 | $4,479 | $304,433 | $0 | $0 |
| 2017 | $4,120 | $294,967 | $0 | $0 |
| 2016 | $3,922 | $285,500 | $0 | $0 |
| 2015 | $3,922 | $284,767 | $0 | $0 |
| 2014 | $3,922 | $284,033 | $0 | $0 |
Mortgage History
| Date | Status | Loan Amount | Loan Type |
|---|---|---|---|
| Previous Owner | $299,000 | New Conventional | |
| Previous Owner | $310,736 | Purchase Money Mortgage | |
| Previous Owner | $241,000 | Stand Alone Refi Refinance Of Original Loan | |
| Previous Owner | $69,000 | Stand Alone Second |
Deed History
| Date | Type | Sale Price | Title Company |
|---|---|---|---|
| Deed | $400,000 | Mid Atlantic Stlmt Svcs Llc | |
| Deed | $327,090 | Advantage Title Co Llc | |
| Deed | $325,000 | -- | |
| Deed | $220,000 | -- | |
| Deed | $279,900 | -- | |
| Deed | $279,900 | -- |
Similar Homes in Sparks Glencoe, MD
Source: Bright MLS
MLS Number: MDBC531910
APN: 08-2000002776
- 16 Rainflower Path Unit 204
- 22 Rainflower Path Unit 202
- 21 Rainflower Path Unit 201
- 2 Rainflower Path Unit 102
- 14208 Dove Creek Way Unit 106
- 14202 Dove Creek Way Unit 101
- 14215 Quail Creek Way Unit 207
- 13 Old Forge Ct
- 6 Far Corners Ct
- 42 Loveton Farms Ct
- 54 Far Corners Loop
- 901 E Quaker Bottom Rd
- 9 Fila Way
- 7 Stoddard Ct
- 11918 White Heather Rd
- 24 Winterberry Ct
- 14 Winterberry Ct
- 13875 Hunt Valley Ct
- 13869 Hunt Valley Ct
- 14507 Ventry Farm Ct
