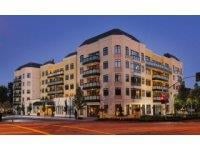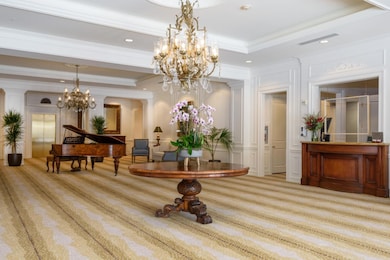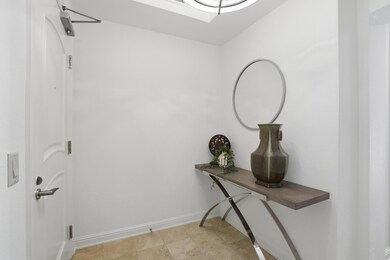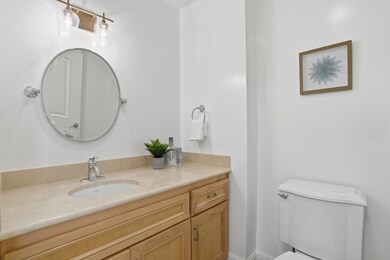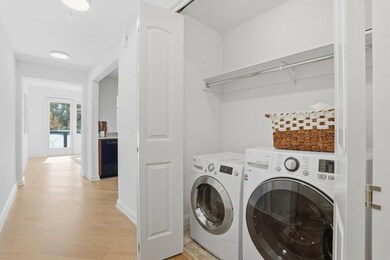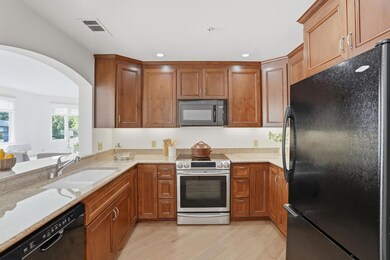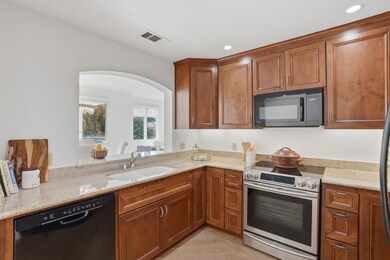10 Crystal Springs Rd Unit 1206 San Mateo, CA 94402
Downtown San Mateo NeighborhoodEstimated payment $14,340/month
Highlights
- Fitness Center
- Primary Bedroom Suite
- Planned Social Activities
- Active Adult
- French Architecture
- End Unit
About This Home
Beautiful 2-bedroom, 2.5-bath corner unit in San Mateo's sought-after Versailles community for adults 55 and over. This elegant second floor home features an open floor plan with hardwood floors, high ceilings, and abundant natural light from expansive windows overlooking the Baywood neighborhood. The well-appointed kitchen boasts granite countertops, while the bathrooms are finished with elegant marble. Enjoy a private deck, two generous walk-in closets, in-unit laundry, underground parking, and additional storage. Versailles offers an exceptional lifestyle with on-site amenities including gourmet dining, housekeeping, maintenance services, a heated indoor pool and spa, fitness center, and group fitness classes. Ideally located just steps from downtown San Mateos vibrant restaurants, shops, and conveniences.
Open House Schedule
-
Sunday, November 23, 20251:00 to 4:00 pm11/23/2025 1:00:00 PM +00:0011/23/2025 4:00:00 PM +00:00Beautiful Corner unit with lots of natural light.Add to Calendar
Property Details
Home Type
- Condominium
Est. Annual Taxes
- $17,730
Year Built
- Built in 2008
Lot Details
- End Unit
- Partially Fenced Property
- Sprinklers on Timer
HOA Fees
- $4,835 Monthly HOA Fees
Parking
- Subterranean Parking
- Electric Vehicle Home Charger
- Garage Door Opener
Home Design
- French Architecture
- Mansard Roof Shape
- Steel Frame
- Concrete Perimeter Foundation
Interior Spaces
- 1,579 Sq Ft Home
- 1-Story Property
- High Ceiling
- Double Pane Windows
- Formal Entry
- Combination Dining and Living Room
- Storage Room
Kitchen
- Breakfast Bar
- Oven or Range
- Microwave
- Dishwasher
- Disposal
Flooring
- Laminate
- Tile
Bedrooms and Bathrooms
- 2 Bedrooms
- Primary Bedroom Suite
- Bathtub with Shower
- Walk-in Shower
Laundry
- Dryer
- Washer
Home Security
Utilities
- Forced Air Heating and Cooling System
- Separate Meters
Listing and Financial Details
- Assessor Parcel Number 104-550-070
Community Details
Overview
- Active Adult
- Association fees include cable / dish, common area electricity, common area gas, decks, exterior painting, fencing, garbage, insurance - common area, landscaping / gardening, maintenance - common area, management fee, organized activities, reserves, roof, water, water / sewer
- Versailles Association
- Car Wash Area
Amenities
- Community Barbecue Grill
- Planned Social Activities
- Elevator
- Community Storage Space
Recreation
- Fitness Center
- Community Pool
- Putting Green
Pet Policy
- Dogs and Cats Allowed
Security
- Fire and Smoke Detector
- Fire Sprinkler System
Map
Home Values in the Area
Average Home Value in this Area
Tax History
| Year | Tax Paid | Tax Assessment Tax Assessment Total Assessment is a certain percentage of the fair market value that is determined by local assessors to be the total taxable value of land and additions on the property. | Land | Improvement |
|---|---|---|---|---|
| 2025 | $17,730 | $1,476,416 | $442,923 | $1,033,493 |
| 2023 | $17,730 | $1,419,087 | $425,725 | $993,362 |
| 2022 | $17,189 | $1,391,263 | $417,378 | $973,885 |
| 2021 | $16,808 | $1,363,985 | $409,195 | $954,790 |
| 2020 | $16,204 | $1,350,000 | $405,000 | $945,000 |
| 2019 | $4,814 | $354,786 | $98,893 | $255,893 |
| 2018 | $4,596 | $347,830 | $96,954 | $250,876 |
| 2017 | $4,386 | $341,010 | $95,053 | $245,957 |
| 2016 | $4,181 | $334,325 | $93,190 | $241,135 |
| 2015 | $4,073 | $329,304 | $91,791 | $237,513 |
| 2014 | $3,763 | $322,854 | $89,993 | $232,861 |
Property History
| Date | Event | Price | List to Sale | Price per Sq Ft |
|---|---|---|---|---|
| 11/07/2025 11/07/25 | For Sale | $1,520,000 | -- | $963 / Sq Ft |
Purchase History
| Date | Type | Sale Price | Title Company |
|---|---|---|---|
| Grant Deed | $1,350,000 | First American Title Co | |
| Grant Deed | $843,000 | First American Title Company | |
| Grant Deed | $18,133,020 | None Available | |
| Trustee Deed | $21,600,000 | North American Title Company |
Source: MLSListings
MLS Number: ML82027047
APN: 104-550-070
- 10 Crystal Springs Rd Unit 1202
- 10 Crystal Springs Rd Unit 1509
- 10 Crystal Springs Rd Unit 1405
- 10 Crystal Springs Rd Unit 2414
- 10 Crystal Springs Rd Unit 1507
- 10 Crystal Springs Rd Unit 1310
- 10 Crystal Springs Rd Unit 2214
- 10 Crystal Springs Rd Unit 1207
- 1 Baldwin Ave Unit 217
- 1 Baldwin Ave Unit 616
- 1 Baldwin Ave Unit 903
- 1 Baldwin Ave Unit 911
- 20 W 3rd Ave Unit 202
- 47 El Cerrito Ave
- 54 Tilton Terrace
- 26 W 4th Ave Unit 1
- 212 Eaton Rd Unit 1
- 177 N El Camino Real Unit 34
- 177 N El Camino Real Unit 2
- 310 Ranelagh Rd
- 10 De Sabla Rd
- 250 Baldwin Ave
- 120 W 3rd Ave
- 111 Elm St
- 145 N El Camino Real
- 65 W 5th Ave Unit FL3-ID499
- 142 Elm St
- 153 N San Mateo Dr
- 75 W 5th Ave Unit FL3-ID1219
- 230 W 5th Ave Unit 303
- 85 W 5th Ave
- 710 Laurel Ave
- 710 Laurel Ave Unit FL2-ID1148
- 710 Laurel Ave Unit FL3-ID1131
- 710 Laurel Ave Unit FL3-ID758
- 710 Laurel Ave Unit FL3-ID2069
- 206 Sonora Dr
- 338 S Fremont St Unit FL3-ID1249
- 338 S Fremont St Unit FL2-ID517
- 210 N Delaware St Unit N
