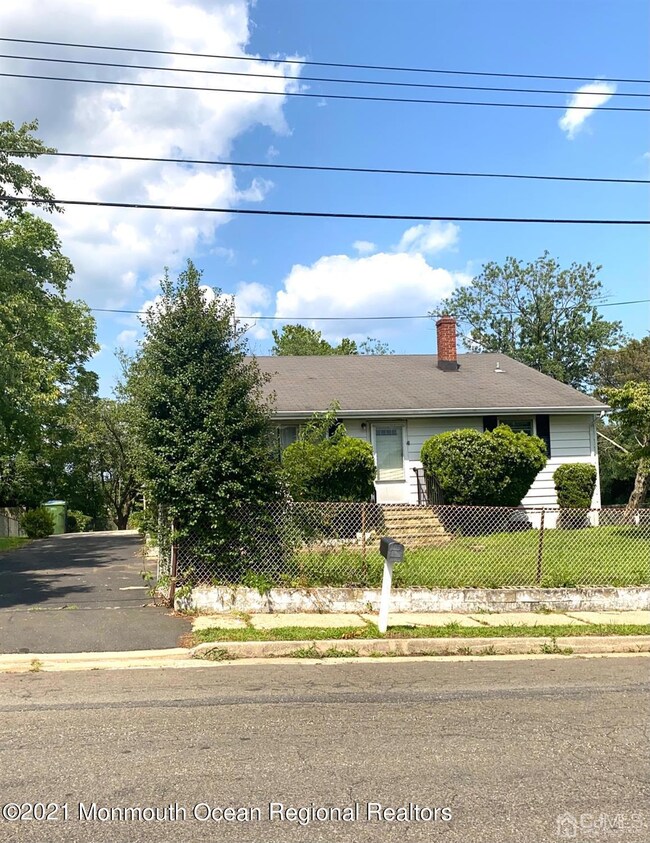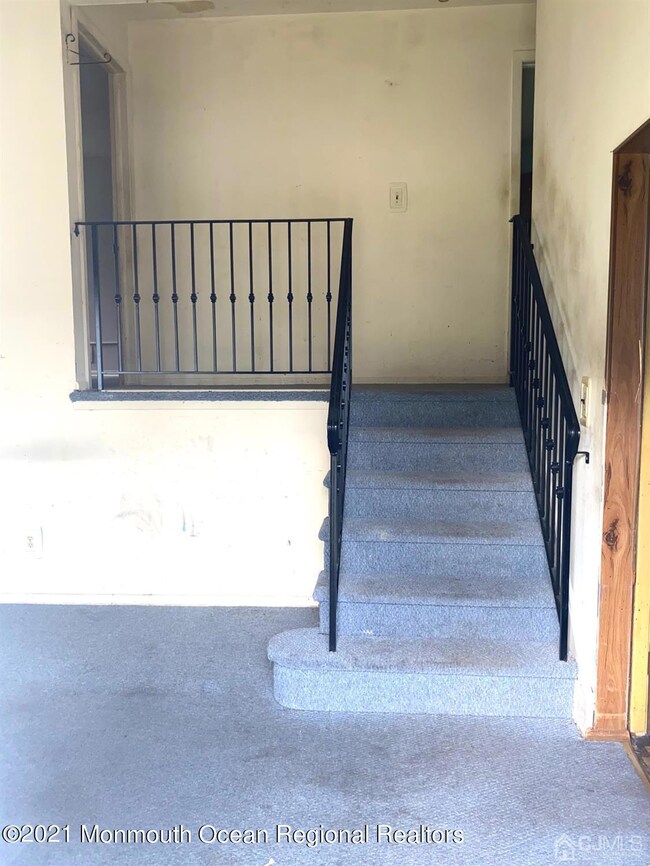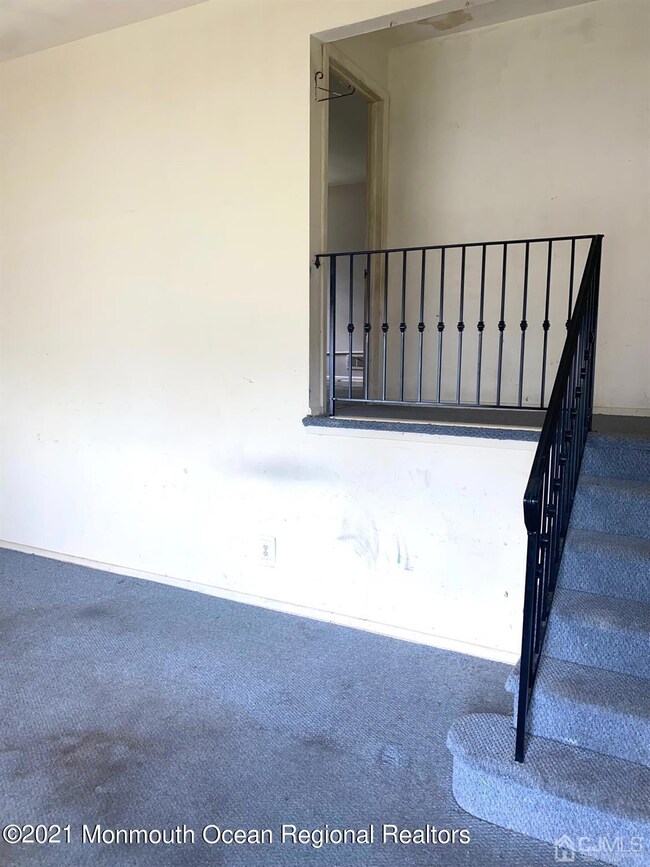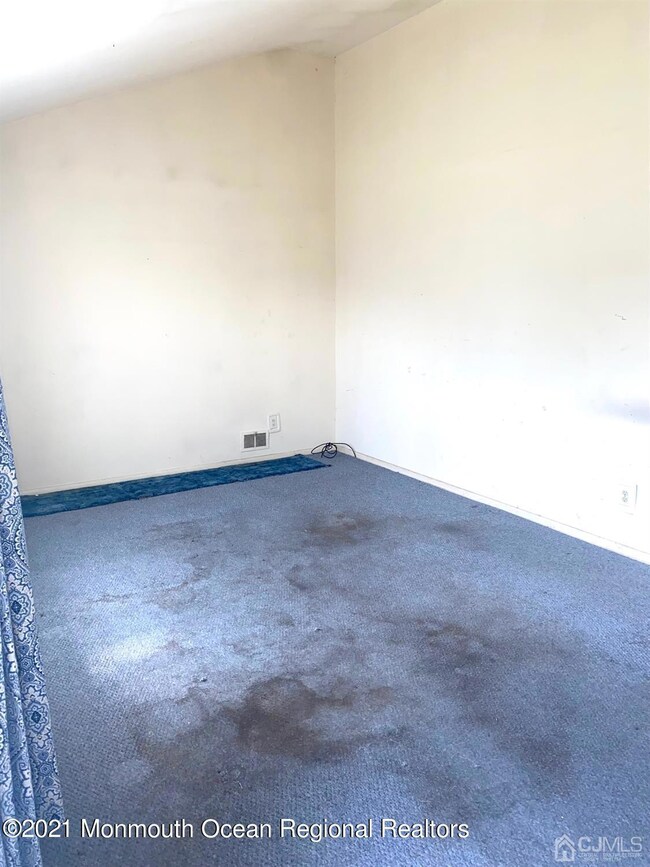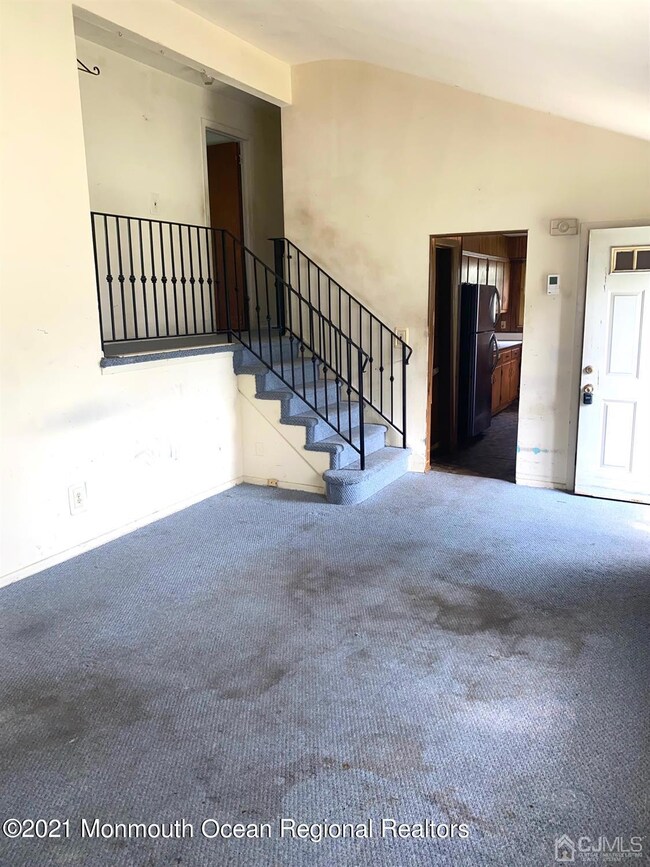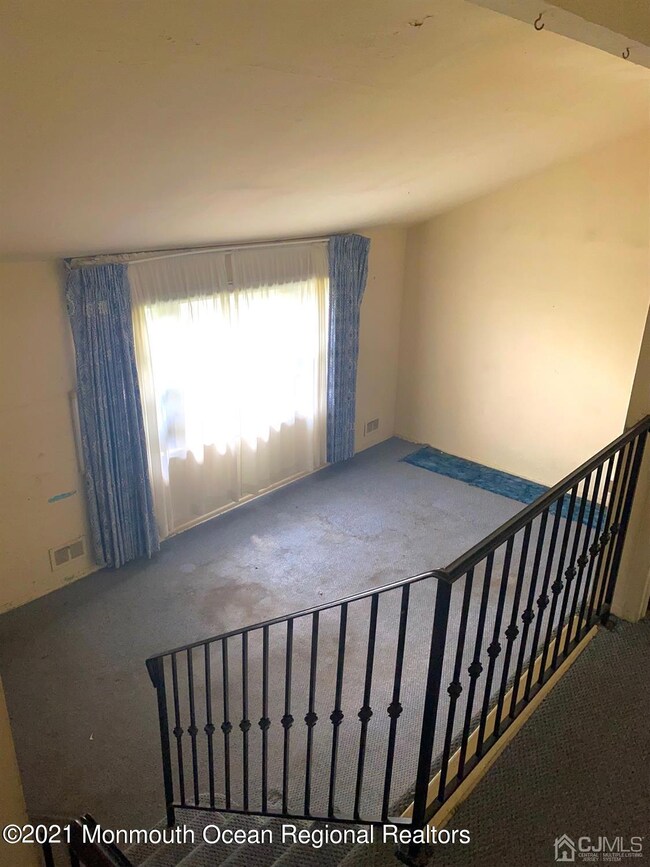
10 Dale Place Neptune, NJ 07753
Highlights
- 1 Fireplace
- Beamed Ceilings
- Water Purifier
- No HOA
- Ceiling height of 9 feet on the main level
- Forced Air Heating System
About This Home
As of April 2023This lovely split level home offers 3 bedrooms and one bath. Located in a sweet neighborhood of Neptune Township, close to all major transportation and area beaches. Home offers newer furnace, newer hot water heater, central A/C, updated electric panel, new whole house purification system, newer stove and refrigerator. Home needs cosmetic upgrading, some due to before roof was replaced. Roof was replaced. upgraSome repairs are due to an old roof issue, roof has been replaced.
Last Agent to Sell the Property
Lynn Fitzgerald
RE/MAX Competitive Edge Listed on: 07/26/2021
Home Details
Home Type
- Single Family
Est. Annual Taxes
- $3,643
Year Built
- Built in 1957
Lot Details
- 7,405 Sq Ft Lot
- Lot Dimensions are 75 x 100
- Fenced
- Sprinkler System
Home Design
- Split Level Home
- Slab Foundation
- Shingle Roof
- Vinyl Siding
Interior Spaces
- 1-Story Property
- Beamed Ceilings
- Ceiling height of 9 feet on the main level
- 1 Fireplace
- Laminate Flooring
Kitchen
- <<selfCleaningOvenToken>>
- Gas Cooktop
- Range Hood
- <<microwave>>
- Dishwasher
- Disposal
Bedrooms and Bathrooms
- 3 Bedrooms
- 1 Full Bathroom
Laundry
- Dryer
- Washer
Parking
- Parking Available
- Driveway
- Paved Parking
Schools
- Neptune Middle School
Utilities
- Forced Air Heating System
- Heating System Uses Natural Gas
- Natural Gas Water Heater
- Water Purifier
Community Details
- No Home Owners Association
Listing and Financial Details
- Assessor Parcel Number 35-00902-0000-00015
Ownership History
Purchase Details
Home Financials for this Owner
Home Financials are based on the most recent Mortgage that was taken out on this home.Purchase Details
Home Financials for this Owner
Home Financials are based on the most recent Mortgage that was taken out on this home.Similar Homes in the area
Home Values in the Area
Average Home Value in this Area
Purchase History
| Date | Type | Sale Price | Title Company |
|---|---|---|---|
| Deed | $399,000 | Clear To Close Title | |
| Deed | $280,000 | Wellington Abstract Llc |
Mortgage History
| Date | Status | Loan Amount | Loan Type |
|---|---|---|---|
| Open | $379,000 | Credit Line Revolving |
Property History
| Date | Event | Price | Change | Sq Ft Price |
|---|---|---|---|---|
| 04/04/2023 04/04/23 | Sold | $399,000 | 0.0% | $292 / Sq Ft |
| 03/01/2023 03/01/23 | Pending | -- | -- | -- |
| 02/07/2023 02/07/23 | For Sale | $399,000 | 0.0% | $292 / Sq Ft |
| 10/27/2022 10/27/22 | Off Market | $399,000 | -- | -- |
| 09/14/2022 09/14/22 | Pending | -- | -- | -- |
| 08/03/2022 08/03/22 | For Sale | $399,000 | 0.0% | $292 / Sq Ft |
| 01/20/2022 01/20/22 | Rented | $2,900 | +5.5% | -- |
| 01/01/2022 01/01/22 | For Rent | $2,750 | 0.0% | -- |
| 09/17/2021 09/17/21 | Sold | $280,000 | +1.8% | $205 / Sq Ft |
| 07/26/2021 07/26/21 | For Sale | $275,000 | -- | $201 / Sq Ft |
Tax History Compared to Growth
Tax History
| Year | Tax Paid | Tax Assessment Tax Assessment Total Assessment is a certain percentage of the fair market value that is determined by local assessors to be the total taxable value of land and additions on the property. | Land | Improvement |
|---|---|---|---|---|
| 2024 | $6,343 | $398,800 | $182,000 | $216,800 |
| 2023 | $6,343 | $351,200 | $139,500 | $211,700 |
| 2022 | $3,907 | $230,100 | $95,000 | $135,100 |
| 2021 | $3,687 | $184,900 | $81,000 | $103,900 |
| 2020 | $3,643 | $172,000 | $73,500 | $98,500 |
| 2019 | $3,687 | $171,900 | $79,500 | $92,400 |
| 2018 | $3,715 | $171,200 | $79,500 | $91,700 |
| 2017 | $3,782 | $167,400 | $82,500 | $84,900 |
| 2016 | $3,760 | $166,000 | $82,500 | $83,500 |
| 2015 | $3,263 | $146,500 | $65,000 | $81,500 |
| 2014 | $3,264 | $120,500 | $42,500 | $78,000 |
Agents Affiliated with this Home
-
J
Seller's Agent in 2023
Jerel Stewart
Pittenger Realty LLC
-
C
Buyer's Agent in 2023
Clara Borras
Weichert Realtors-Jackson
-
L
Seller's Agent in 2021
Lynn Fitzgerald
RE/MAX
Map
Source: MOREMLS (Monmouth Ocean Regional REALTORS®)
MLS Number: 22124470
APN: 35-00902-0000-00015
- 1508 Alpine Trail
- 1202 Alpine Trail
- 805 Alpine Trail
- 112 N Taylor Ave
- 1952 Stratford Ave
- 1920 W Lake Ave
- 1 Chelsea Ct
- 603 Route 35
- 601 New Jersey 35
- 1712 Brockton Ave
- 1827 Columbus Ave
- 503 Mayfair Ln
- 1711 Stratford Ave
- 703 Berkeley Ln
- 264 Fisher Ave
- 405 Myrtle Ave
- 1702 Summerfield Ave
- 415 Parkview Ave
- 430 Myrtle Ave
- 300 Graham Ave

