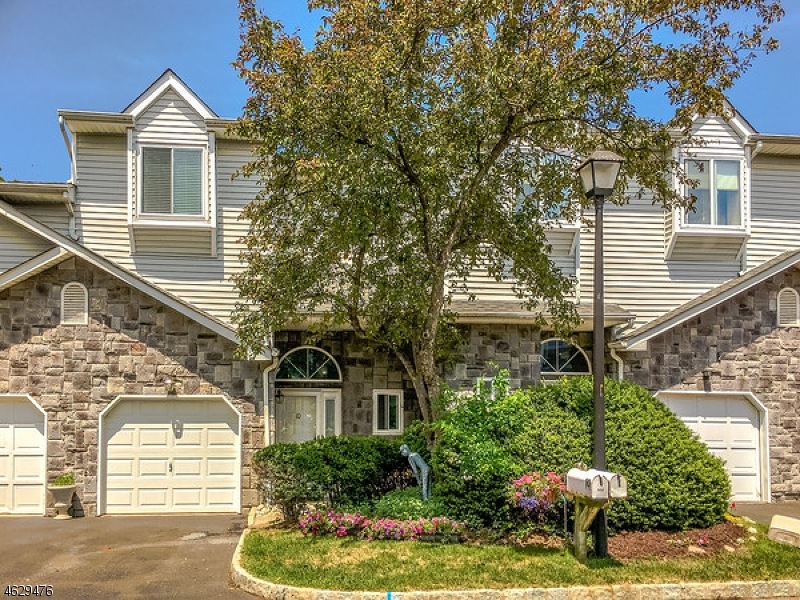10 Daleron Place South Amboy, NJ 08879
Laurence Harbor NeighborhoodHighlights
- Fitness Center
- Clubhouse
- Wood Flooring
- Old Bridge High School Rated A-
- Deck
- High Ceiling
About This Home
As of February 2022Beautiful & pristine townhouse in desirable Bridgepointe Community!! Marble entry foyer welcomes you to the 1st floor living room, dining room and kitchen. Great open floor plan modern living for every day convenience. Gleaming HWD floors and updated kitchen w/new ceramic floors, granite counter breakfast bar, & stainless steel appliances. Sliders from living room to a sunny deck for summer enjoyment. Carpet in basement 2011. Hot water heater 2014. High efficiency windows. Updated powder room. Master suite with walk-in closet & double closet, private bath with tub & shower stall. Laundry room convenient on 2nd floor. 2nd bedroom w/ private bath. Finished basement featuring fireplace, family room & office. A commuter's dream location!! Pleasure to show - DON'T WAIT!!
Last Agent to Sell the Property
JANET BOLANTE
WEICHERT REALTORS
Townhouse Details
Home Type
- Townhome
Est. Annual Taxes
- $6,243
Year Built
- Built in 1990
Lot Details
- Dog Run
- Sprinkler System
HOA Fees
- $250 Monthly HOA Fees
Parking
- 1 Car Attached Garage
Home Design
- Stone Siding
- Vinyl Siding
Interior Spaces
- High Ceiling
- Skylights
- Gas Fireplace
- Thermal Windows
- Entrance Foyer
- Family Room with Fireplace
- Living Room
- Formal Dining Room
- Finished Basement
- Sump Pump
Kitchen
- Eat-In Kitchen
- Breakfast Bar
- Gas Oven or Range
- Self-Cleaning Oven
- Recirculated Exhaust Fan
- Microwave
- Dishwasher
Flooring
- Wood
- Wall to Wall Carpet
Bedrooms and Bathrooms
- 2 Bedrooms
- Primary bedroom located on second floor
- En-Suite Primary Bedroom
- Walk-In Closet
- Powder Room
Laundry
- Laundry Room
- Dryer
- Washer
Home Security
Outdoor Features
- Deck
Utilities
- Forced Air Heating and Cooling System
- One Cooling System Mounted To A Wall/Window
- Gas Water Heater
Listing and Financial Details
- Assessor Parcel Number 2115-02150-0000-00004-0000-C0061
- Tax Block *
Community Details
Recreation
- Tennis Courts
- Community Playground
- Fitness Center
- Community Pool
Pet Policy
- Pets Allowed
Security
- Carbon Monoxide Detectors
- Fire and Smoke Detector
Additional Features
- Clubhouse
Ownership History
Purchase Details
Home Financials for this Owner
Home Financials are based on the most recent Mortgage that was taken out on this home.Purchase Details
Home Financials for this Owner
Home Financials are based on the most recent Mortgage that was taken out on this home.Purchase Details
Home Financials for this Owner
Home Financials are based on the most recent Mortgage that was taken out on this home.Map
Home Values in the Area
Average Home Value in this Area
Purchase History
| Date | Type | Sale Price | Title Company |
|---|---|---|---|
| Deed | $415,000 | New Title Company Name | |
| Deed | $317,000 | -- | |
| Deed | $138,000 | -- |
Mortgage History
| Date | Status | Loan Amount | Loan Type |
|---|---|---|---|
| Open | $332,000 | New Conventional | |
| Previous Owner | $220,000 | New Conventional | |
| Previous Owner | $111,500 | Credit Line Revolving | |
| Previous Owner | $253,600 | No Value Available | |
| Previous Owner | $124,000 | No Value Available |
Property History
| Date | Event | Price | Change | Sq Ft Price |
|---|---|---|---|---|
| 02/01/2022 02/01/22 | Sold | $415,000 | 0.0% | -- |
| 01/02/2022 01/02/22 | Pending | -- | -- | -- |
| 12/08/2021 12/08/21 | For Sale | $415,000 | +35.8% | -- |
| 09/14/2016 09/14/16 | Sold | $305,500 | -6.0% | -- |
| 07/05/2016 07/05/16 | Pending | -- | -- | -- |
| 05/26/2016 05/26/16 | For Sale | $325,000 | -- | -- |
Tax History
| Year | Tax Paid | Tax Assessment Tax Assessment Total Assessment is a certain percentage of the fair market value that is determined by local assessors to be the total taxable value of land and additions on the property. | Land | Improvement |
|---|---|---|---|---|
| 2024 | $7,510 | $136,700 | $41,000 | $95,700 |
| 2023 | $7,510 | $136,700 | $41,000 | $95,700 |
| 2022 | $7,308 | $136,700 | $41,000 | $95,700 |
| 2021 | $7,173 | $136,700 | $41,000 | $95,700 |
| 2020 | $7,087 | $136,700 | $41,000 | $95,700 |
| 2019 | $6,973 | $136,700 | $41,000 | $95,700 |
| 2018 | $6,895 | $136,700 | $41,000 | $95,700 |
| 2017 | $6,681 | $136,700 | $41,000 | $95,700 |
| 2016 | $6,548 | $136,700 | $41,000 | $95,700 |
| 2015 | $6,433 | $136,700 | $41,000 | $95,700 |
| 2014 | $6,355 | $136,700 | $41,000 | $95,700 |
Source: Garden State MLS
MLS Number: 3309778
APN: 15-02150-0000-00004-0000-C0061
- 4 Linda Ct Unit 4
- 4 Linda Ct
- 30 Catherine Ct
- 21 Capica Ct
- 21 Capica Ct Unit 89
- 10 Chimney Ct Unit 160
- 32 Matawan Rd
- 23 Hanna Ln
- 23 Hanna Ln Unit 303
- 427 Lea Ave
- 416 Maurer Ave
- 108 Arlington Ave
- 624 Forrest Ave
- 60 County Rd Unit F32
- 163-165 County Rd
- 604 Greenwood Ave
- 178 Milton Ave
- 70 County Rd
- 114 Pine Island Terrace
- 74 Mystic Ct

