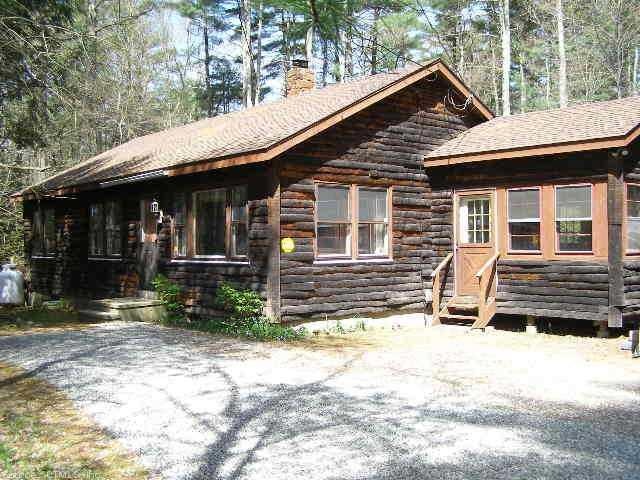
10 David Ave Jewett City, CT 06351
Estimated Value: $313,000 - $333,000
Highlights
- Lake Front
- Open Floorplan
- Ranch Style House
- 4.59 Acre Lot
- Wood Burning Stove
- Attic
About This Home
As of July 2016Unique well maintained log home on private 4.59.(2 lots), 10 David and 86 Fairview Ave which includes 174" of water frontage on Johnson's Cove. Newer roof, hardwood floors, central air, attic fan, and four different heat sources. Come and enjoy boating, canoeing, and your own camping area on the cove. Also for sale is an adjacent approved lot ready to be built on.-12 David Ave- . MLS #N10118188. Seller willing to negotiate a package deal.
Last Agent to Sell the Property
William Pitt Sotheby's Int'l License #RES.0777214 Listed on: 03/19/2016

Home Details
Home Type
- Single Family
Est. Annual Taxes
- $3,525
Year Built
- Built in 1981
Lot Details
- 4.59 Acre Lot
- Lake Front
- Level Lot
- Many Trees
Parking
- Gravel Driveway
Home Design
- Ranch Style House
- Log Cabin
- Radon Mitigation System
Interior Spaces
- 1,236 Sq Ft Home
- Open Floorplan
- Wood Burning Stove
- Basement Fills Entire Space Under The House
- Attic or Crawl Hatchway Insulated
- Oven or Range
Bedrooms and Bathrooms
- 3 Bedrooms
- 1 Full Bathroom
Laundry
- Dryer
- Washer
Schools
- Griswold Elementary School
- Griswold Middle School
- Griswold High School
Utilities
- Central Air
- Heating System Uses Oil
- Heating System Uses Wood
- Heating System Uses Oil Above Ground
- Private Company Owned Well
- Propane Water Heater
- Cable TV Available
Community Details
- No Home Owners Association
Ownership History
Purchase Details
Purchase Details
Home Financials for this Owner
Home Financials are based on the most recent Mortgage that was taken out on this home.Purchase Details
Similar Homes in Jewett City, CT
Home Values in the Area
Average Home Value in this Area
Purchase History
| Date | Buyer | Sale Price | Title Company |
|---|---|---|---|
| Kerwin Adrienne L | -- | None Available | |
| Barclay Adrienne L | -- | -- | |
| Bergeron Pamela D | -- | -- |
Mortgage History
| Date | Status | Borrower | Loan Amount |
|---|---|---|---|
| Open | Kerwin Aaron J | $35,000 |
Property History
| Date | Event | Price | Change | Sq Ft Price |
|---|---|---|---|---|
| 07/11/2016 07/11/16 | Sold | $188,200 | +3.5% | $152 / Sq Ft |
| 05/19/2016 05/19/16 | Pending | -- | -- | -- |
| 03/19/2016 03/19/16 | For Sale | $181,900 | -- | $147 / Sq Ft |
Tax History Compared to Growth
Tax History
| Year | Tax Paid | Tax Assessment Tax Assessment Total Assessment is a certain percentage of the fair market value that is determined by local assessors to be the total taxable value of land and additions on the property. | Land | Improvement |
|---|---|---|---|---|
| 2024 | $4,557 | $171,710 | $61,600 | $110,110 |
| 2023 | $4,305 | $171,710 | $61,600 | $110,110 |
| 2022 | $4,305 | $171,710 | $61,600 | $110,110 |
| 2021 | $3,930 | $135,800 | $54,670 | $81,130 |
| 2020 | $3,923 | $134,820 | $53,690 | $81,130 |
| 2019 | $3,856 | $134,820 | $53,690 | $81,130 |
Agents Affiliated with this Home
-
Georgia LaBonne

Seller's Agent in 2016
Georgia LaBonne
William Pitt
(860) 303-7096
23 in this area
126 Total Sales
-
Kim Benoit

Buyer's Agent in 2016
Kim Benoit
CENTURY 21 Shutters & Sails
(860) 460-8739
1 in this area
81 Total Sales
Map
Source: SmartMLS
MLS Number: N10118187
APN: 9 43 99
- 39 Johnson Cove Rd
- 16 Spring Rd
- 2 Haley Meadow Rd
- 264 Butts Bridge Rd
- 231 N Main St Unit A
- 231 N Main St Unit B
- 7 Parker Ave Unit 3
- 33 Russell St Unit 4
- 523 Hopeville Rd
- 8 Harvest Rd
- 1 Chenette Rd
- 61 Baldwin Brook Rd
- 170 Bishop Crossing Rd
- 17 Palmer Ave
- Lot #3 Ross Hill Rd
- Lot #2 Ross Hill Rd
- 9 Jennings St Unit 11
- 168 Strawberry St
- 672 Roode Rd
- 34 Main St
